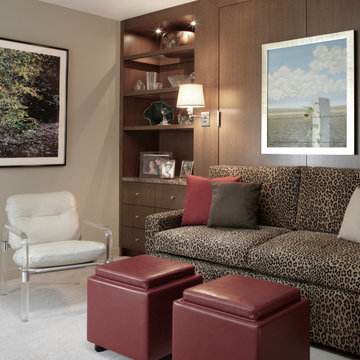Soggiorni piccoli con pannellatura - Foto e idee per arredare
Filtra anche per:
Budget
Ordina per:Popolari oggi
1 - 20 di 341 foto
1 di 3

Ispirazione per un piccolo soggiorno moderno chiuso con pareti verdi, moquette, pavimento beige e pannellatura

The original wood paneling and coffered ceiling in the living room was gorgeous, but the hero of the room was the brass and glass light fixture that the previous owner installed. We created a seating area around it with comfy chairs perfectly placed for conversation. Being eco-minded in our approach, we love to re-use items whenever possible. The nesting tables and pale blue storage cabinet are from our client’s previous home, which we also had the privilege to decorate. We supplemented these existing pieces with a new rug, pillow and throw blanket to infuse the space with personality and link the colors of the room together.

Immagine di un piccolo soggiorno contemporaneo aperto con pareti bianche, pavimento in legno massello medio, TV a parete, pavimento beige, soffitto ribassato e pannellatura

Parisian-style living room with soft pink paneled walls. Gas fireplace with an integrated wall unit.
Foto di un piccolo soggiorno contemporaneo aperto con pareti rosa, pavimento in vinile, camino classico, cornice del camino piastrellata, TV a parete, pavimento marrone e pannellatura
Foto di un piccolo soggiorno contemporaneo aperto con pareti rosa, pavimento in vinile, camino classico, cornice del camino piastrellata, TV a parete, pavimento marrone e pannellatura

This LVP is inspired by summers at the cabin among redwoods and pines. Weathered rustic notes with deep reds and subtle greys. With the Modin Collection, we have raised the bar on luxury vinyl plank. The result is a new standard in resilient flooring. Modin offers true embossed in register texture, a low sheen level, a rigid SPC core, an industry-leading wear layer, and so much more.

This custom cottage designed and built by Aaron Bollman is nestled in the Saugerties, NY. Situated in virgin forest at the foot of the Catskill mountains overlooking a babling brook, this hand crafted home both charms and relaxes the senses.

The feature wall is design to be functional, with hidden storage in the upper and bottom parts, broken down with a open showcase, lighted with LED strips.

The clients had an unused swimming pool room which doubled up as a gym. They wanted a complete overhaul of the room to create a sports bar/games room. We wanted to create a space that felt like a London members club, dark and atmospheric. We opted for dark navy panelled walls and wallpapered ceiling. A beautiful black parquet floor was installed. Lighting was key in this space. We created a large neon sign as the focal point and added striking Buster and Punch pendant lights to create a visual room divider. The result was a room the clients are proud to say is "instagramable"

For the painted brick wall, we decided to keep the decor fairly natural with pops of color via the plants and texture via the woven elements. Having the T.V. on the mantel place wasn’t ideal but it was practical. As mentioned, this is the where the family gathers to read, watch T.V. and to live life. The T.V. had to stay. Ideally, we had hoped to offset the T.V. a bit from the fireplace instead of having it directly above it but again functionality ruled over aesthetic as the cables only went so far. We made up for it by creating visual interest through Rebecca’s unique collection of pieces.
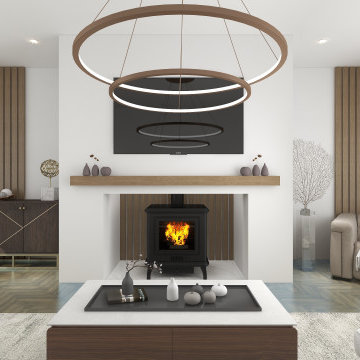
Foto di un piccolo soggiorno moderno chiuso con pareti bianche, pavimento in legno massello medio, stufa a legna, TV a parete e pannellatura

Ispirazione per un piccolo soggiorno con pareti blu, parete attrezzata, pavimento marrone, soffitto a volta e pannellatura
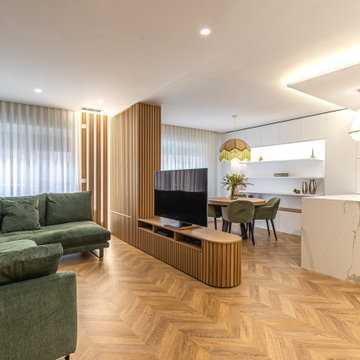
Ispirazione per un piccolo soggiorno contemporaneo aperto con pareti verdi, pavimento in legno massello medio, TV autoportante, pavimento marrone e pannellatura
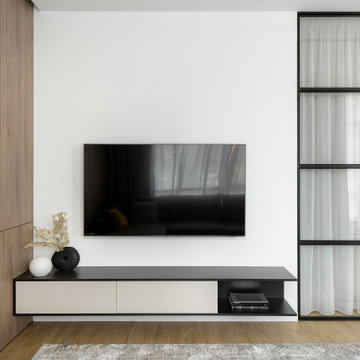
Small living room space at the Condo Apartment
Esempio di un piccolo soggiorno moderno aperto con sala formale, pareti bianche, pavimento in laminato, TV a parete, pavimento marrone e pannellatura
Esempio di un piccolo soggiorno moderno aperto con sala formale, pareti bianche, pavimento in laminato, TV a parete, pavimento marrone e pannellatura

Idee per un piccolo soggiorno boho chic aperto con libreria, pareti blu, pavimento in laminato, nessun camino, TV a parete, pavimento marrone e pannellatura
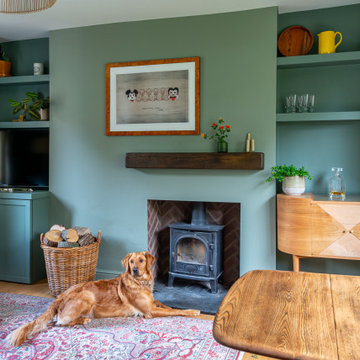
Adorable 1930s cottage - set in a lovely quiet area of Dulwich - which had had it's 'soul stolen' by a refurbishment that whitewashed all the spaces and removed all features. The new owners came to us to ask that we breathe life back into what they knew was a house with great potential.
?
The floors were solid and wiring all up to date, so we came in with a concept of 'modern English country' that would feel fresh and contemporary while also acknowledging the cottage's roots.
?
The clients and I agreed that House of Hackney prints and lots of natural colour would be would be key to the concept.
?
Starting with the downstairs, we introduced shaker panelling and built-in furniture for practical storage and instant character, brought in a fabulous F&B wallpaper, one of my favourite green paints (Windmill Lane by @littlegreenepaintcompany ) and mixed in lots of vintage furniture to make it feel like an evolved home.
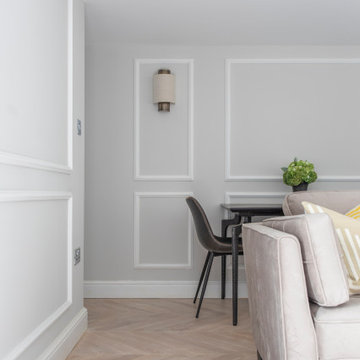
Foto di un piccolo soggiorno design chiuso con pareti grigie, parquet chiaro, pavimento beige e pannellatura
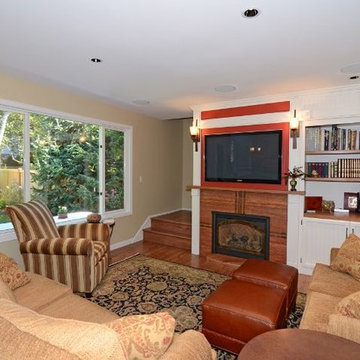
This room used to focus on a generic fireplace opening and a wooden built in bookcase floating off at the right. We integrated the two features, plus the end side of the wall at the stairs with millwork details for a 3D room divider effect. We painted most of the bookcase white, kept the shelves wood, added a wood mantel to coordinate, added doors to the lower part of the bookcase, and now this whole end of the room reads as a single built-in entertainment system.
Paint, Finishes & Design: Renee Adsitt / ColorWhiz Architectural Color Consulting
Contractor: Michael Carlin
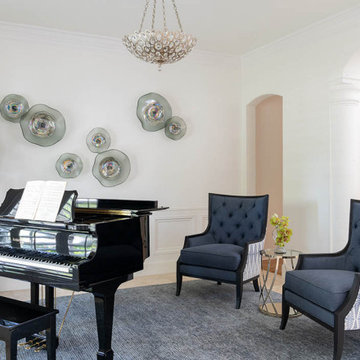
Purchased as a fixer-upper, this 1998 home underwent significant aesthetic updates to modernize its amazing bones. The interior had to live up to the coveted 1/2 acre wooded lot that sprawls with landscaping and amenities. In addition to the typical paint, tile, and lighting updates, the kitchen was completely reworked to lighten and brighten an otherwise dark room. The staircase was reinvented to boast an iron railing and updated designer carpeting. Traditionally planned rooms were reimagined to suit the needs of the family, i.e. the dining room is actually located in the intended living room space and the piano room Is in the intended dining room area. The live edge table is the couple’s main brag as they entertain and feature their vast wine collection while admiring the beautiful outdoors. Now, each room feels like “home” to this family.
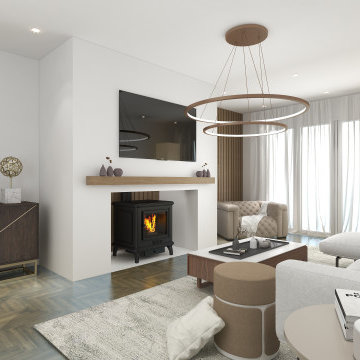
Immagine di un piccolo soggiorno moderno chiuso con pareti bianche, pavimento in legno massello medio, stufa a legna, TV a parete e pannellatura
Soggiorni piccoli con pannellatura - Foto e idee per arredare
1
