Soggiorni piccoli con pannellatura - Foto e idee per arredare
Filtra anche per:
Budget
Ordina per:Popolari oggi
61 - 80 di 341 foto
1 di 3
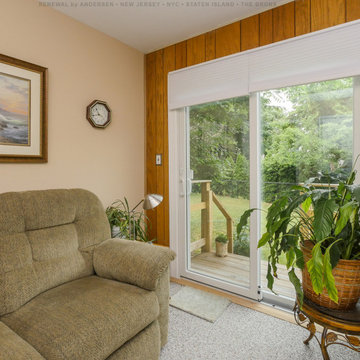
Lovely little den with new sliding patio door we installed. This cozy space with comfortable furniture and lots of plants looks great with this new sliding glass door. Get started replacing the windows and doors in your house with Renewal by Andersen of New Jersey, Staten Island, The Bronx and New York City.
We are your full service window and door retailer and installer -- Contact Us Today! 844-245-2799
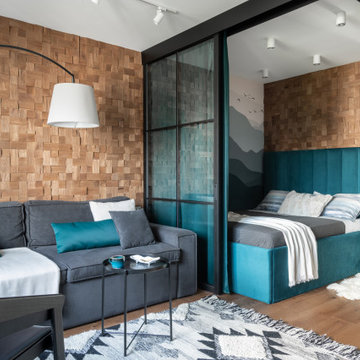
Гостиная-спальня в нордическом стиле со стеклянной перегородкой.
Foto di un piccolo soggiorno nordico con pareti marroni, pavimento in legno massello medio, pannellatura e pavimento marrone
Foto di un piccolo soggiorno nordico con pareti marroni, pavimento in legno massello medio, pannellatura e pavimento marrone
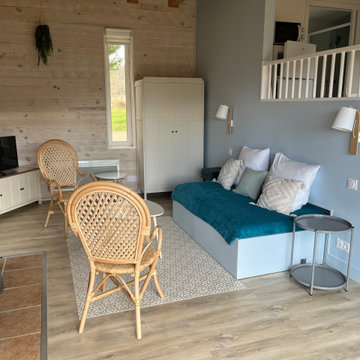
Esempio di un piccolo soggiorno country aperto con pareti blu, pavimento in laminato, stufa a legna, porta TV ad angolo, pavimento beige e pannellatura
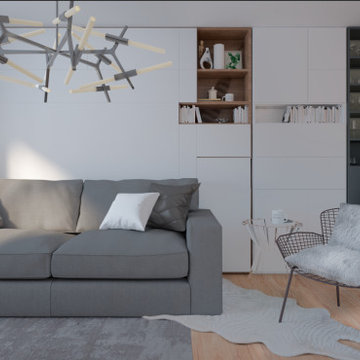
Idee per un piccolo soggiorno minimal aperto con pareti bianche, parquet chiaro, nessun camino, parete attrezzata, pavimento beige e pannellatura
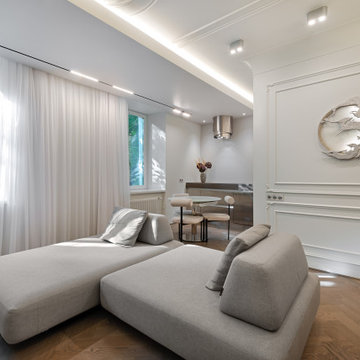
Foto di un piccolo soggiorno chic con pareti bianche, pavimento in legno massello medio, camino lineare Ribbon, cornice del camino in metallo, TV a parete, soffitto ribassato e pannellatura

Foto di un piccolo soggiorno tradizionale con pareti multicolore, camino classico, cornice del camino in legno e pannellatura
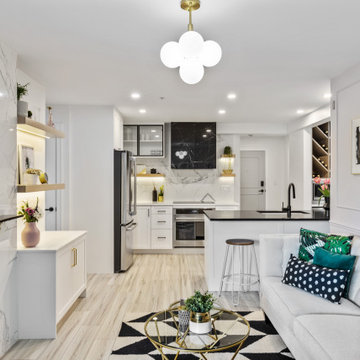
Parisian-style living room with soft pink paneled walls.
Esempio di un piccolo soggiorno minimal aperto con pareti rosa, pavimento in vinile, camino classico, cornice del camino piastrellata, TV a parete, pavimento marrone e pannellatura
Esempio di un piccolo soggiorno minimal aperto con pareti rosa, pavimento in vinile, camino classico, cornice del camino piastrellata, TV a parete, pavimento marrone e pannellatura
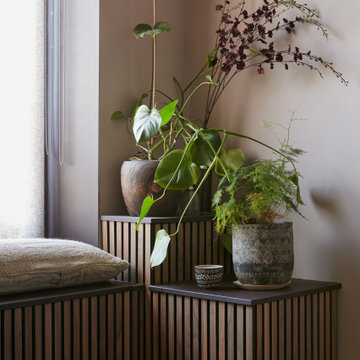
Ispirazione per un piccolo soggiorno etnico chiuso con sala formale, pareti multicolore, pavimento in laminato, pavimento marrone e pannellatura

family room
Esempio di un piccolo soggiorno costiero con pareti bianche, pavimento in vinile, TV a parete, pavimento beige e pannellatura
Esempio di un piccolo soggiorno costiero con pareti bianche, pavimento in vinile, TV a parete, pavimento beige e pannellatura

This Atlantic holiday cottage is located in the unique landscape of the creek at Towd Point, in Southampton, one of only 28 Federal Ecological Preserves in the US. Caterina and Bob, a design couple who owns the architecture firm TRA studio in the city, chose the property because of their historic ties to the area and the extraordinary setting and its precise location within it: it is the only house whose site is at the bend of the Towd Point peninsula, right where the views of the protected creek are at the widest and where a little beach naturally occurred.
Although the views are open and vast, the property is minimal, way too small to even consider a small pool or spa: the pristine creek is the house water feature, the recreation expansion of the diminutive back yard. We often joke that at TRA we can make small spaces feel big, which is, exactly what we did.
As often happened with TRA’s renovation projects, as well as with the most recent art pieces by Robert Traboscia, one of the Studio’s founders, the house is an “object trouve’’, originally a modest fishing outpost, that went through many alterations, to finally find a refreshed life as a modern cottage for a New York family. A vintage busted kayak, repurposed as a planter, completes the process.
The cottage is actually a collection of objects: the original Bayman’s cottage now houses two bedrooms, the adjoining deck soon afterwards was enclosed to make space for the kitchen/dining volume and a newer living room addition was later built to complete the compound.’
The compactness of the volumes contributes to the environmental quality of the house, whose
simple natural materials have been carefully restored and insulated, while the simplicity of the volumes, which has been respectfully retained, talks about a nostalgia for the past Long Island seaside retreats. The single level recognizable gabled roof silhouette sits comfortably on the private beach, the greyed cedar deck acting as a platform to connect with the landscape.
The informal weathered materials and the reductive color palette weave effortlessly from the exterior to the interior, creating a serene environment, echoing the coastal landscape, which emphasizes the line where the water meets the sky, the natural beach, tall breezy grasses and the multitude of happy birds who call the creek home.
The restoration process started with the modest goal of cleaning up the walls and replace the worn uneven floor, it soon turned into a forensic research for the original elements, uncovering the historic foam-green siding gabled façade that is now the backdrop of the dining pavilion. The renovation respected the history of the place: everything changed and everything stayed the same.
In an area known for vast, affluent, estates, the house is often the place where friends and family gather: the size of the house, the largeness of the creek, the wild life coexisting in harmony with the visitors, the availability of a swim in the bay or kayak adventure, are all interesting and inviting. We often observed that people do not want to leave our interiors, we love the little house because is a place that you never need to leave, this is definitely a house where there is always something to do. In the Hamptons, the question is often “what you are looking at”, usually the pool or landscaped nature, here it is easy to respond: our private beach and protected nature.
The landscaping simply aims at enhancing the existing: three sculptural and weathered trees were given new life, the natural arch of the Creek, further outlined by the bulkhead, is amplified and repeated, similarly to rock stratifications, to connect to the house and define the different modes of the landscape: native grasses, private beach, gravel lawn, fence and finally Towd Point Road. Towd Point Little Beach is a habitat meant to be shared with birds and animals.
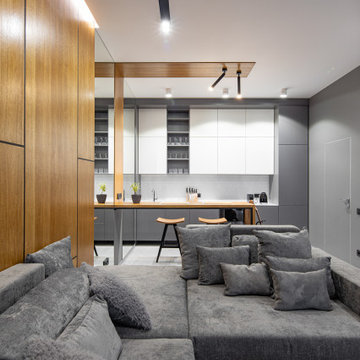
Жилые апартаменты (квартира студия) расположенная в городе Геленджик. Была создана для молодого мужчины
Idee per un piccolo soggiorno minimal chiuso con pareti grigie, pavimento in gres porcellanato, TV a parete, pavimento grigio e pannellatura
Idee per un piccolo soggiorno minimal chiuso con pareti grigie, pavimento in gres porcellanato, TV a parete, pavimento grigio e pannellatura
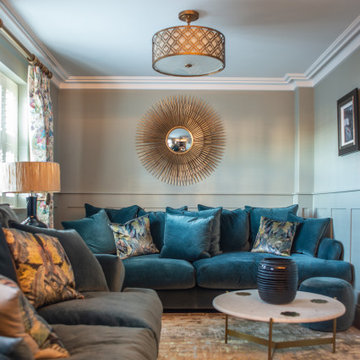
Foto di un piccolo soggiorno tradizionale chiuso con sala formale, pareti verdi, pavimento in bambù, camino sospeso, parete attrezzata, pavimento marrone e pannellatura
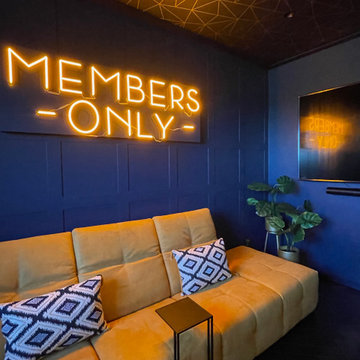
The clients had an unused swimming pool room which doubled up as a gym. They wanted a complete overhaul of the room to create a sports bar/games room. We wanted to create a space that felt like a London members club, dark and atmospheric. We opted for dark navy panelled walls and wallpapered ceiling. A beautiful black parquet floor was installed. Lighting was key in this space. We created a large neon sign as the focal point and added striking Buster and Punch pendant lights to create a visual room divider. The result was a room the clients are proud to say is "instagramable"
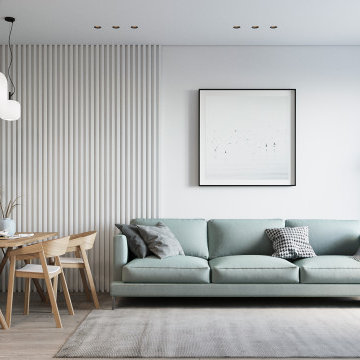
Минималистичная гостиная в современном стиле для молодой, активной пары.
Idee per un piccolo soggiorno design aperto con pareti bianche, pavimento in laminato, nessun camino, TV a parete, pannellatura e tappeto
Idee per un piccolo soggiorno design aperto con pareti bianche, pavimento in laminato, nessun camino, TV a parete, pannellatura e tappeto
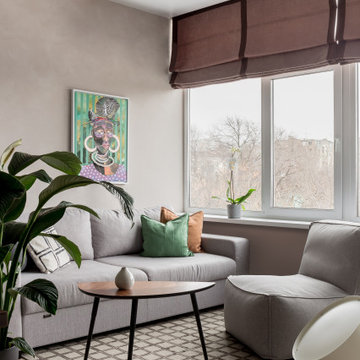
Idee per un piccolo soggiorno design aperto con angolo bar, pareti beige, pavimento in gres porcellanato, camino ad angolo, cornice del camino in intonaco, TV a parete, pavimento beige, soffitto ribassato e pannellatura
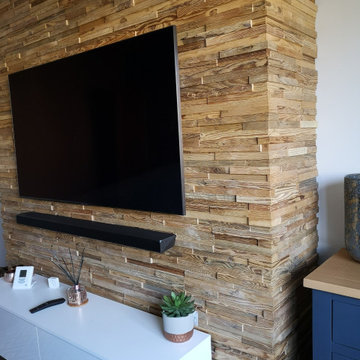
Great little project over lockdown. Client managed to create this beautiful feature wall during business closures. Great choice of wall design and wonderful finish around the corners. Missing few more touches like new carpet on order and this interior will be ready to turn house into home. We love when clients come up with little projects like this and deliver them all the way to end in 7 days.
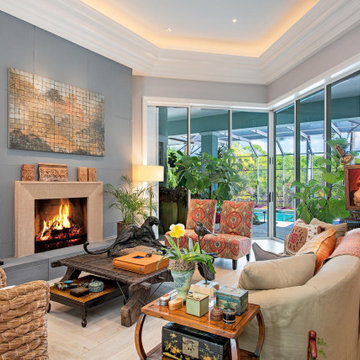
Foto di un piccolo soggiorno mediterraneo aperto con sala formale, parquet chiaro, camino classico, soffitto ribassato, pareti blu, pavimento marrone e pannellatura

This high-end fit out offers bespoke designs for every component.
Custom made fireplace fitted within TV feature wall; display cabinet designed & produced by Squadra.
Large format book-matching stones were imported from Italy to finish TV feature-wall.
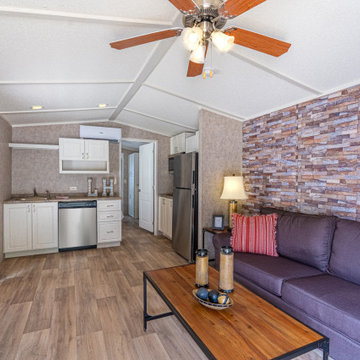
Pictured here is a one of Legacy's most popular Tiny Home models, the Tiny Hacienda. This particular model has Light Oak Linoleum, Select Wall Board, Urban Stone Accent Wall, and Alabaster Oak Ceiling Trim.
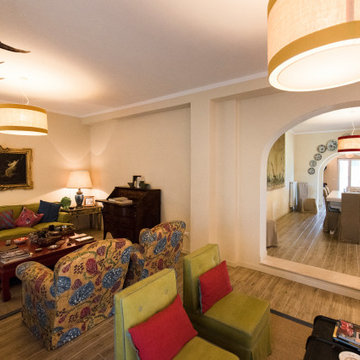
Immagine di un piccolo soggiorno country aperto con pareti beige, pavimento in legno verniciato, camino classico, cornice del camino in cemento, pavimento beige e pannellatura
Soggiorni piccoli con pannellatura - Foto e idee per arredare
4