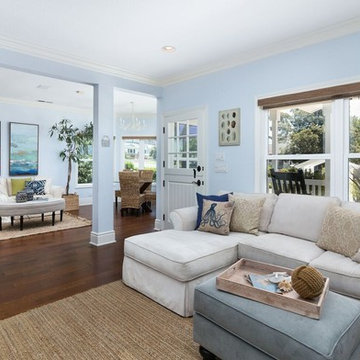Soggiorni piccoli - Foto e idee per arredare
Filtra anche per:
Budget
Ordina per:Popolari oggi
1 - 20 di 8.488 foto
1 di 3

Modern rustic living room at a former miner's cottage
design storey architects
Ispirazione per un piccolo soggiorno country aperto con pareti bianche, pavimento in pietra calcarea, camino classico e cornice del camino in pietra
Ispirazione per un piccolo soggiorno country aperto con pareti bianche, pavimento in pietra calcarea, camino classico e cornice del camino in pietra
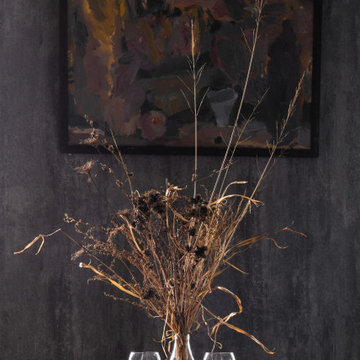
Однокомнатная квартира в стиле лофт. Площадь 37 м.кв.
Заказчик мужчина, бизнесмен, меломан, коллекционер, путешествия и старинные фотоаппараты - его хобби.
Срок проектирования: 1 месяц.
Срок реализации проекта: 3 месяца.
Главная задача – это сделать стильный, светлый интерьер с минимальным бюджетом, но так, чтобы не было заметно что экономили. Мы такой запрос у клиентов встречаем регулярно, и знаем, как это сделать.
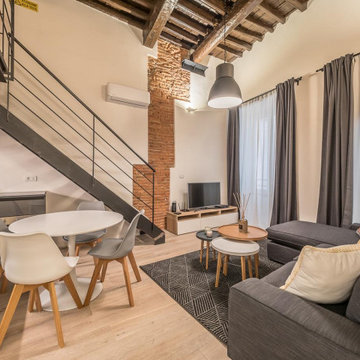
Immagine di un piccolo soggiorno contemporaneo stile loft con pareti bianche, parquet chiaro e pavimento giallo
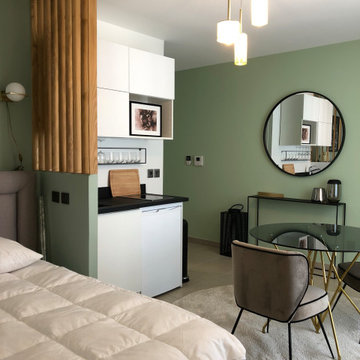
Un studio de 23m2 dans une résidence neuve situé place Bellecour. Une pièce de vie de 14m2 à relooker entièrement. Le challenge étant de transformer cet appartement vide de charme en un cocon chic et confortable. Du homestaging où seule la séparation type claustra en bois ainsi que le coffrage de lit ont été créé. Pour le reste nous avons juste changé le plan de travail et les éléments haut de la kitchenette ainsi que les peintures. Le mobilier et la décoration quant à eux se voulaient chic et cosy.
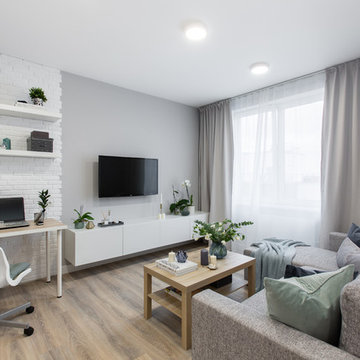
Илья Мусаелов
Immagine di un piccolo soggiorno contemporaneo aperto con pareti grigie, pavimento in laminato, TV a parete e pavimento beige
Immagine di un piccolo soggiorno contemporaneo aperto con pareti grigie, pavimento in laminato, TV a parete e pavimento beige
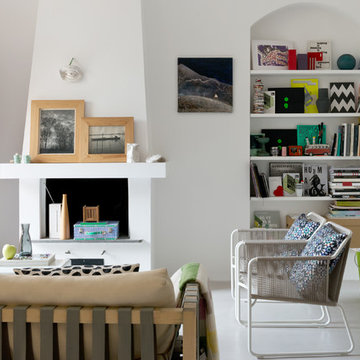
Marco Azzoni (foto) e Marta Meda (stylist)
Immagine di un piccolo soggiorno industriale con libreria, pareti bianche, pavimento in cemento, camino classico, cornice del camino in intonaco, nessuna TV e pavimento grigio
Immagine di un piccolo soggiorno industriale con libreria, pareti bianche, pavimento in cemento, camino classico, cornice del camino in intonaco, nessuna TV e pavimento grigio
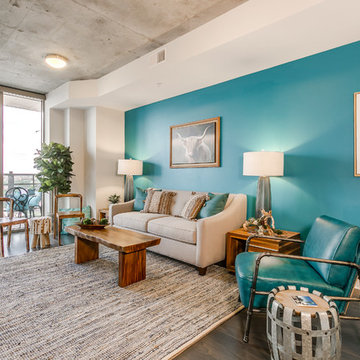
The living room is the centerpiece for this farm animal chic apartment, blending urban, modern & rustic in a uniquely Dallas feel.
Photography by Anthony Ford Photography and Tourmaxx Real Estate Media
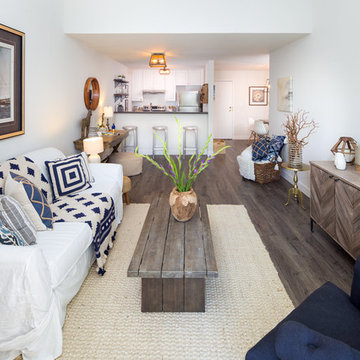
Marcell Puzsar
Idee per un piccolo soggiorno stile marinaro aperto con pareti bianche e pavimento in laminato
Idee per un piccolo soggiorno stile marinaro aperto con pareti bianche e pavimento in laminato
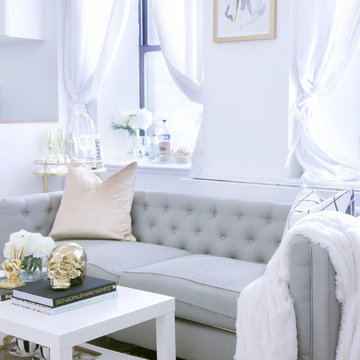
Chelsey Brown
Idee per un piccolo soggiorno stile shabby aperto con sala formale e TV autoportante
Idee per un piccolo soggiorno stile shabby aperto con sala formale e TV autoportante
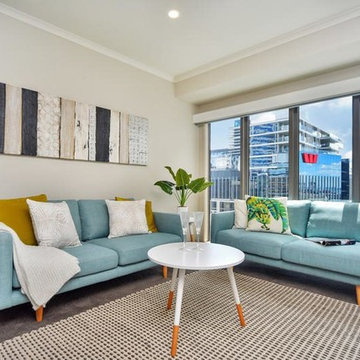
Modern apartment living in Auckland.
Idee per un piccolo soggiorno minimalista aperto con pareti bianche e pavimento in legno verniciato
Idee per un piccolo soggiorno minimalista aperto con pareti bianche e pavimento in legno verniciato
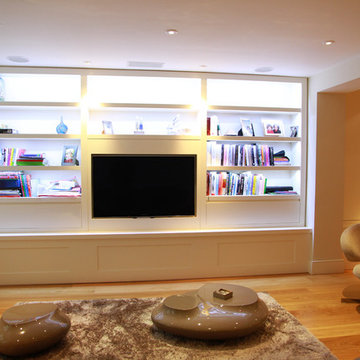
Foto di un piccolo soggiorno moderno chiuso con libreria, pareti bianche, parquet chiaro, nessun camino e parete attrezzata

Tyler Henderson
tylermarkhenderson.com
Ispirazione per un piccolo soggiorno industriale aperto con pareti bianche, pavimento in cemento, TV autoportante e tappeto
Ispirazione per un piccolo soggiorno industriale aperto con pareti bianche, pavimento in cemento, TV autoportante e tappeto
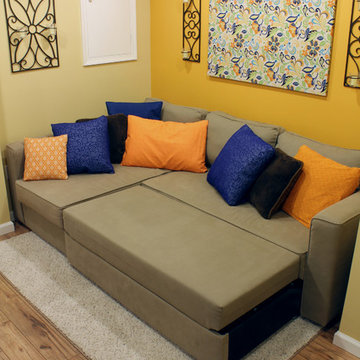
This entryway and living area are part of an adventuresome project my wife and I embarked upon to create a complete apartment in the basement of our townhouse. We designed a floor plan that creatively and efficiently used all of the 385-square-foot-space, without sacrificing beauty, comfort or function – and all without breaking the bank! To maximize our budget, we did the work ourselves and added everything from thrift store finds to DIY wall art to bring it all together.
We wanted to pack as much functionality into this space as possible so we were thrilled to find this couch which converts into a full bed.

Matt Bolt, Charleston Home + Design Magazine
Idee per un piccolo soggiorno classico chiuso con libreria, pareti gialle, pavimento in legno massello medio e tappeto
Idee per un piccolo soggiorno classico chiuso con libreria, pareti gialle, pavimento in legno massello medio e tappeto
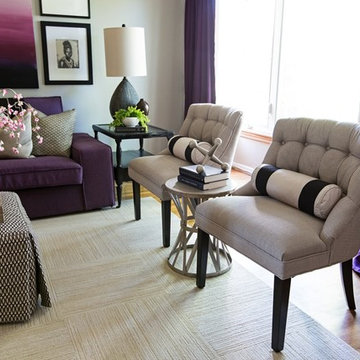
Inquire About Our Design Services
By revising the floor plan, we really opened up the space. We then painted the walls, ceiling, and most of the trim.
We also did some really unique things with the furniture. We re-imagined the vintage tables by using them as end and accent pieces. And then we designed a custom ottoman, packed with storage.
The pièce de résistance: the large-scale ombre art I painted above her sofa. She made sure her favorite color - purple was showcased in this room
Rio Wray Photograpy
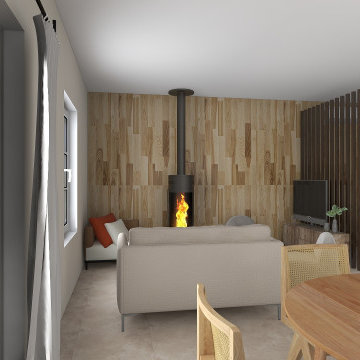
Les propriétaires de cette maison en Drôme provençale projettent l'installation d'un poêle à bois dans leur salon. Ils aimeraient également la création d'un espace de travail un peu isolé du reste de la pièce. J'ai donc pris les mesures de leur espace pour construire leur espace en 3D. J'ai réalisé 3 propositions et également fait des proposition pour changer le mobilier afin d'optimiser l'espace.
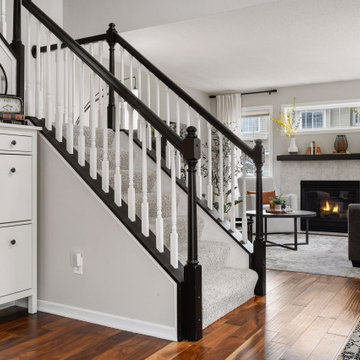
Black and white trim and warm gray walls create transitional style in a small-space living room.
Idee per un piccolo soggiorno chic con pareti grigie, pavimento in laminato, camino classico, cornice del camino piastrellata e pavimento marrone
Idee per un piccolo soggiorno chic con pareti grigie, pavimento in laminato, camino classico, cornice del camino piastrellata e pavimento marrone
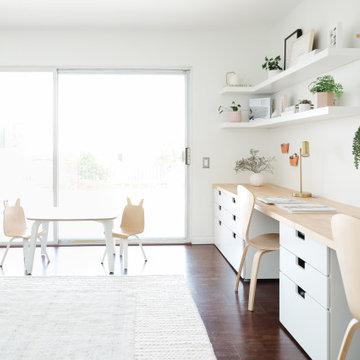
We were asked to help transform a cluttered, half-finished common area to an organized, multi-functional homework/play/lounge space for this family of six. They were so pleased with the desk setup for the kids, that we created a similar workspace for their office. In the midst of designing these living areas, they had a leak in their kitchen, so we jumped at the opportunity to give them a brand new one. This project was a true collaboration between owner and designer, as it was done completely remotely.
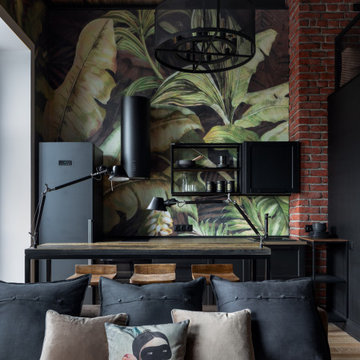
Idee per un piccolo soggiorno industriale stile loft con pareti multicolore, parquet chiaro, TV a parete e pavimento beige
Soggiorni piccoli - Foto e idee per arredare
1
