Soggiorni grigi con camino bifacciale - Foto e idee per arredare
Filtra anche per:
Budget
Ordina per:Popolari oggi
141 - 160 di 1.351 foto
1 di 3
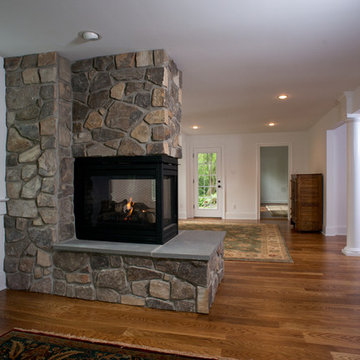
Let us make your dream home a reality. This happy client chose a peninsula fireplace with a slate raised hearth and a floor to ceiling stone finish. Simple columns serve as visual divider without closing in this space.
Visit our web site to see more of our beautiful projects.
www.renehanbuildinggroup.com
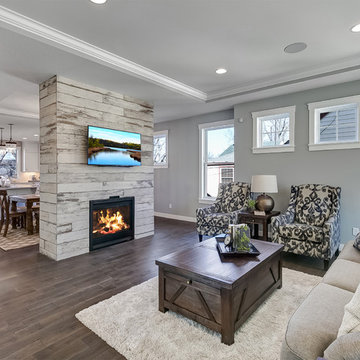
Foto di un soggiorno tradizionale di medie dimensioni e aperto con sala formale, pareti grigie, parquet scuro, camino bifacciale, cornice del camino in legno, TV a parete e pavimento grigio
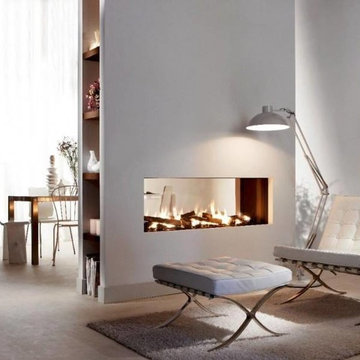
Immagine di un soggiorno di medie dimensioni con pareti bianche e camino bifacciale
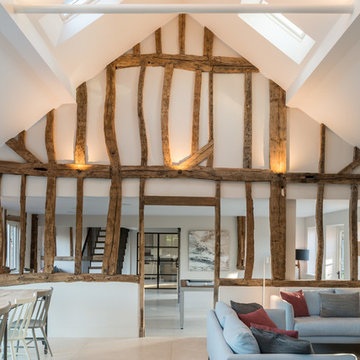
Conversion and renovation of a Grade II listed barn into a bright contemporary home
Foto di un grande soggiorno country aperto con pareti bianche, pavimento in pietra calcarea, camino bifacciale, cornice del camino in metallo e pavimento bianco
Foto di un grande soggiorno country aperto con pareti bianche, pavimento in pietra calcarea, camino bifacciale, cornice del camino in metallo e pavimento bianco
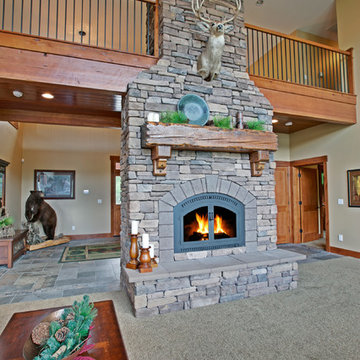
Full stone to ceiling fireplace is the focal point of this living space! Full stone hearth with slab top. Custom made knotty alder mantle. Photo by Bill Johnson
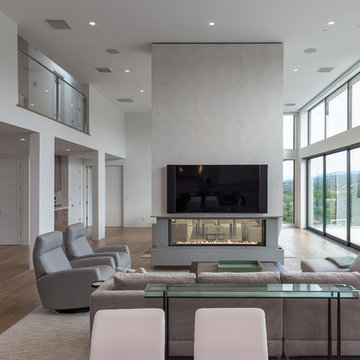
An expansive space with an open room concept, where the dining and lounge are divided simply by a pillar in between and a 2-way glass fireplace to be enjoyed from both the dining as well as the lounge area. The wall on the right is entire of glass from ceiling to the floor to ensure the entire view can be enjoyed at any time of the day, bringing the outdoors in. This view shows the glass railings on the walkway above.
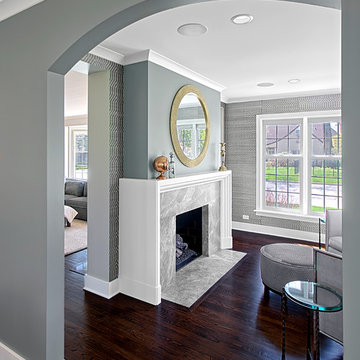
Two sided fireplace in sitting room opens to the family room on the opposite side. Norman Sizemore- Photographer
Esempio di un soggiorno tradizionale con pareti grigie, parquet scuro, camino bifacciale e cornice del camino in pietra
Esempio di un soggiorno tradizionale con pareti grigie, parquet scuro, camino bifacciale e cornice del camino in pietra

Immagine di un ampio soggiorno tradizionale aperto con sala formale, pareti bianche, camino bifacciale, cornice del camino in intonaco, nessuna TV e pavimento grigio
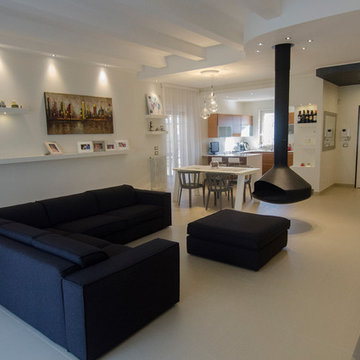
Massimo Milano Architetto - Giammaria Zilio interior designer - Fabio De Vincentiis fotografo
Ispirazione per un soggiorno minimal di medie dimensioni e chiuso con pareti bianche, pavimento in gres porcellanato, camino bifacciale, cornice del camino in metallo e TV a parete
Ispirazione per un soggiorno minimal di medie dimensioni e chiuso con pareti bianche, pavimento in gres porcellanato, camino bifacciale, cornice del camino in metallo e TV a parete
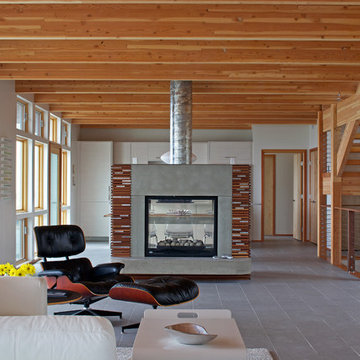
The Owners of a home that had been consumed by the moving dunes of Lake Michigan wanted a home that would not only stand the test of aesthetic time, but survive the vicissitudes of the environment.
With the assistance of the Michigan Department of Environmental Quality as well as the consulting civil engineer and the City of Grand Haven Zoning Department, a soil stabilization site plan was developed based on raising the new home’s main floor elevation by almost three feet, implementing erosion studies, screen walls and planting indigenous, drought tolerant xeriscaping. The screen walls, as well as the low profile of the home and the use of sand trapping marrum beachgrass all help to create a wind shadow buffer around the home and reduce blowing sand erosion and accretion.
The Owners wanted to minimize the stylistic baggage which consumes most “cottage” residences, and with the Architect created a home with simple lines focused on the view and the natural environment. Sustainable energy requirements on a budget directed the design decisions regarding the SIPs panel insulation, energy systems, roof shading, other insulation systems, lighting and detailing. Easily constructed and linear, the home harkens back to mid century modern pavilions with present day environmental sensitivities and harmony with the site.
James Yochum
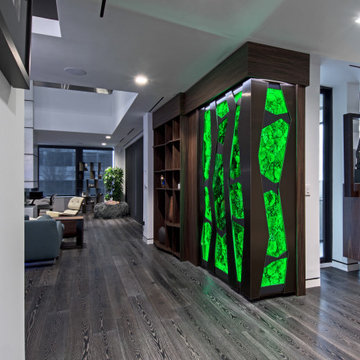
Custom feature wall shelving with LED lit preserved moss panels with LED color changing capability.
Foto di un soggiorno moderno di medie dimensioni e aperto con angolo bar, parquet scuro e camino bifacciale
Foto di un soggiorno moderno di medie dimensioni e aperto con angolo bar, parquet scuro e camino bifacciale
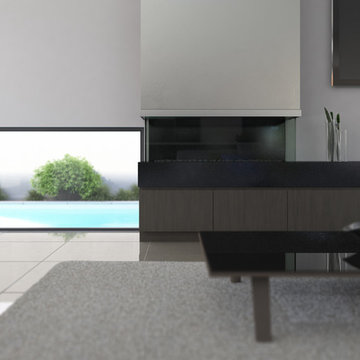
This contemporary resort style home was designed for a very active family wanting all the modern luxuries. With perfectly designed spaces and ample room to accommodate large gatherings of family and friends, this home is perfect for entertaining.

Design by: H2D Architecture + Design
www.h2darchitects.com
Built by: Carlisle Classic Homes
Photos: Christopher Nelson Photography
Immagine di un soggiorno minimalista con pareti bianche, parquet chiaro, camino bifacciale, cornice del camino in mattoni, pavimento multicolore e soffitto a volta
Immagine di un soggiorno minimalista con pareti bianche, parquet chiaro, camino bifacciale, cornice del camino in mattoni, pavimento multicolore e soffitto a volta

Mit dem Anspruch unter Berücksichtigung aller Anforderungen der Bauherren die beste Wohnplanung für das vorhandene Grundstück und die örtliche Umgebung zu erstellen, entstand ein einzigartiges Gebäude.
Drei klar ablesbare Baukörper verbinden sich in einem mittigen Erschließungskern, schaffen Blickbezüge zwischen den einzelnen Funktionsbereichen und erzeugen dennoch ein hohes Maß an Privatsphäre.
Die Kombination aus Massivholzelementen, Stahlbeton und Glas verbindet sich dabei zu einer wirtschaftlichen Hybridlösung mit größtmöglichem Gestaltungsspielraum.
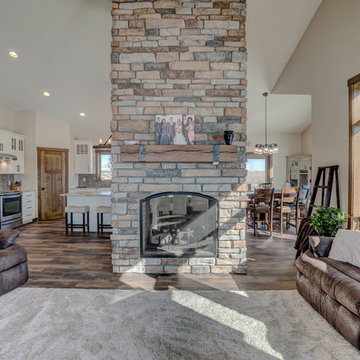
Adjoining to the home's kitchen, this living room features a dual sided fireplace, rustic flooring, and SeasonGuard Windows.
Idee per un grande soggiorno stile loft con pareti beige, camino bifacciale, pavimento marrone e cornice del camino in mattoni
Idee per un grande soggiorno stile loft con pareti beige, camino bifacciale, pavimento marrone e cornice del camino in mattoni
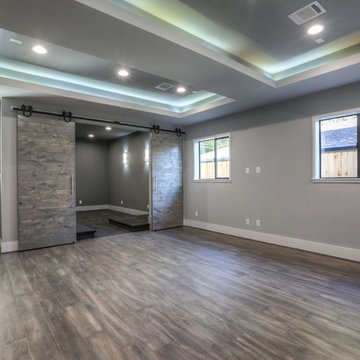
game room,
Ispirazione per un grande soggiorno minimalista chiuso con sala giochi, pareti grigie, parquet scuro, camino bifacciale, cornice del camino in pietra, TV a parete e pavimento grigio
Ispirazione per un grande soggiorno minimalista chiuso con sala giochi, pareti grigie, parquet scuro, camino bifacciale, cornice del camino in pietra, TV a parete e pavimento grigio
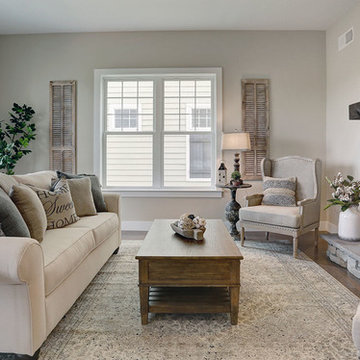
This 2-story Arts & Crafts style home first-floor owner’s suite includes a welcoming front porch and a 2-car rear entry garage. Lofty 10’ ceilings grace the first floor where hardwood flooring flows from the foyer to the great room, hearth room, and kitchen. The great room and hearth room share a see-through gas fireplace with floor-to-ceiling stone surround and built-in bookshelf in the hearth room and in the great room, stone surround to the mantel with stylish shiplap above. The open kitchen features attractive cabinetry with crown molding, Hanstone countertops with tile backsplash, and stainless steel appliances. An elegant tray ceiling adorns the spacious owner’s bedroom. The owner’s bathroom features a tray ceiling, double bowl vanity, tile shower, an expansive closet, and two linen closets. The 2nd floor boasts 2 additional bedrooms, a full bathroom, and a loft.
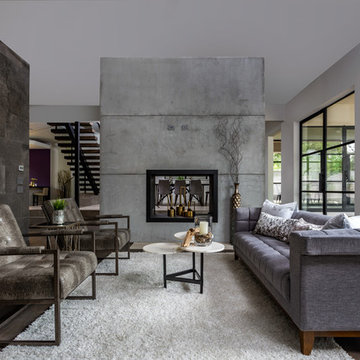
Ispirazione per un soggiorno design con pareti marroni, parquet scuro, camino bifacciale e pavimento marrone
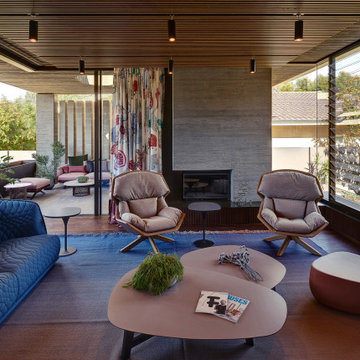
The living room provides direct access to the covered outdoor area. The living room is open both to the street and to the owners privacy of their back yard. The room is served by the warmth of winter sun penetration and the coll breeze cross ventilating the room.
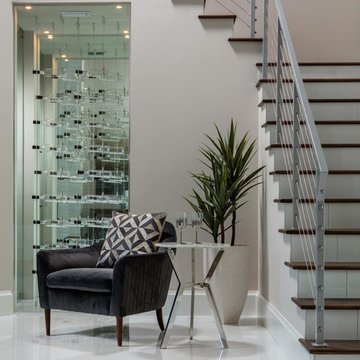
Immagine di un grande soggiorno contemporaneo aperto con pareti grigie, pavimento in gres porcellanato, camino bifacciale, cornice del camino in pietra, parete attrezzata e pavimento bianco
Soggiorni grigi con camino bifacciale - Foto e idee per arredare
8