Soggiorni grigi con camino bifacciale - Foto e idee per arredare
Filtra anche per:
Budget
Ordina per:Popolari oggi
201 - 220 di 1.349 foto
1 di 3
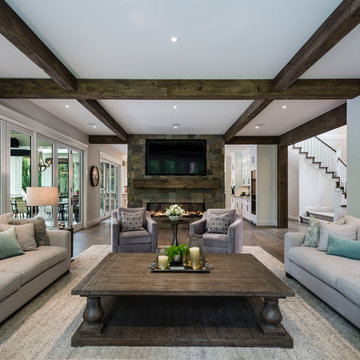
A massive expanse of folding nana-wall doors creates open-concept flow to the covered and heated patio, for year-round enjoyment. Inside, the greatroom runs the entire width of the house, separated by a substantial 2-way fireplace wrapped in stone to match the home’s exterior styling.
photography: Paul Grdina
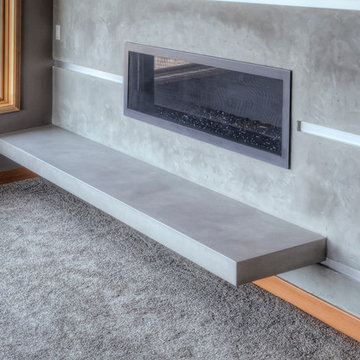
Immagine di un soggiorno design con camino bifacciale e cornice del camino in cemento
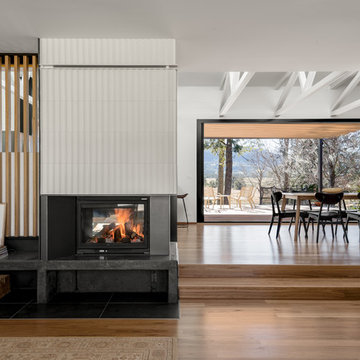
Photographer: Mitchell Fong
Ispirazione per un grande soggiorno minimalista aperto con pareti bianche, pavimento in legno massello medio, camino bifacciale e cornice del camino piastrellata
Ispirazione per un grande soggiorno minimalista aperto con pareti bianche, pavimento in legno massello medio, camino bifacciale e cornice del camino piastrellata

Foto di un grande soggiorno minimal aperto con pareti bianche, pavimento in gres porcellanato, camino bifacciale e cornice del camino in legno
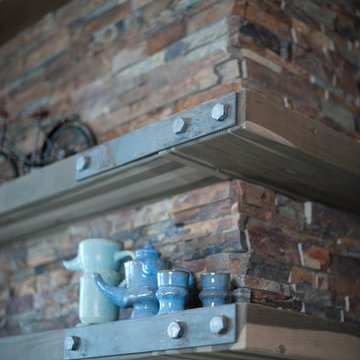
Stacked stone fireplace with glu-lam mantel & steel brackets
Photography by Lynn Donaldson
Esempio di un grande soggiorno industriale aperto con pareti grigie, pavimento in cemento, camino bifacciale, cornice del camino in pietra e nessuna TV
Esempio di un grande soggiorno industriale aperto con pareti grigie, pavimento in cemento, camino bifacciale, cornice del camino in pietra e nessuna TV
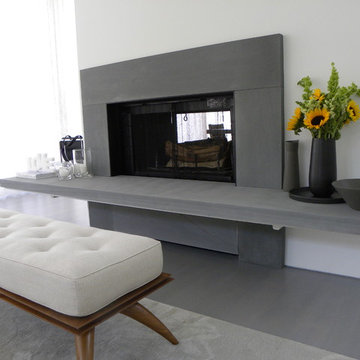
This 7,000 square foot space located is a modern weekend getaway for a modern family of four. The owners were looking for a designer who could fuse their love of art and elegant furnishings with the practicality that would fit their lifestyle. They owned the land and wanted to build their new home from the ground up. Betty Wasserman Art & Interiors, Ltd. was a natural fit to make their vision a reality.
Upon entering the house, you are immediately drawn to the clean, contemporary space that greets your eye. A curtain wall of glass with sliding doors, along the back of the house, allows everyone to enjoy the harbor views and a calming connection to the outdoors from any vantage point, simultaneously allowing watchful parents to keep an eye on the children in the pool while relaxing indoors. Here, as in all her projects, Betty focused on the interaction between pattern and texture, industrial and organic.
Project completed by New York interior design firm Betty Wasserman Art & Interiors, which serves New York City, as well as across the tri-state area and in The Hamptons.
For more about Betty Wasserman, click here: https://www.bettywasserman.com/
To learn more about this project, click here: https://www.bettywasserman.com/spaces/sag-harbor-hideaway/
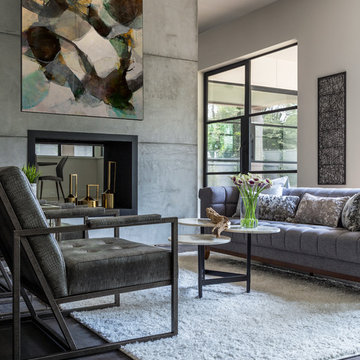
Foto di un soggiorno classico di medie dimensioni e aperto con pareti bianche, pavimento in legno massello medio, camino bifacciale, cornice del camino in cemento e TV a parete
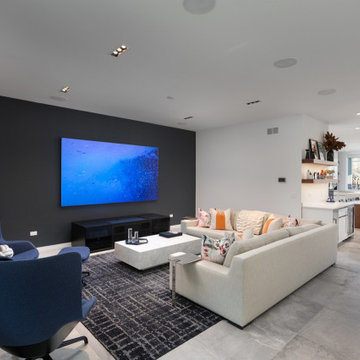
This is the perfect space to entertain and unwind. Easy access to the bar and kitchen. Defined space while remaining open to the rest of the floor.
Photos: Reel Tour Media
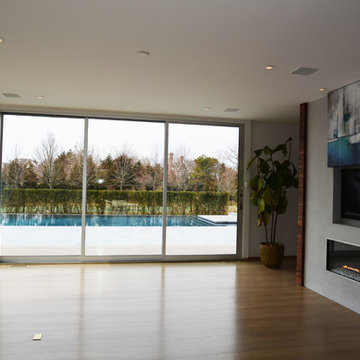
Jason Thomas Architect,
Interiors by Joan Limongello,
Sagaponack Builders
Idee per un ampio soggiorno minimal aperto con sala formale, pareti bianche, parquet chiaro, camino bifacciale, cornice del camino in intonaco e TV nascosta
Idee per un ampio soggiorno minimal aperto con sala formale, pareti bianche, parquet chiaro, camino bifacciale, cornice del camino in intonaco e TV nascosta
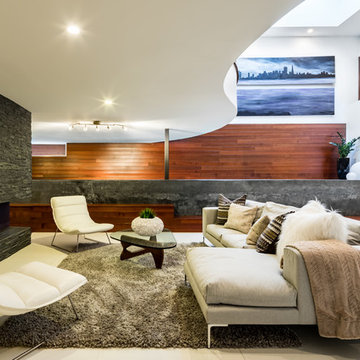
A basement with luxury! A curved ceiling on top, from where one can overlook all the activities happening in the lounge downstairs. A grand fireplace to cozy around with a warm rug and comfortable seating, perfect for those long conversations by the fire. The black tiles of the fireplace and the swimming pool wall are a great off-set against the white walls and flooring.
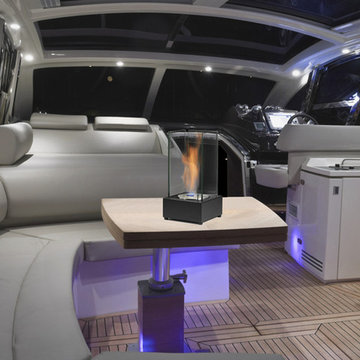
The Cartier Tabletop Bio Ethanol Fireplace embraces the simplicity of modern design and the sophistication of a metal and glass mix. Offered in your choice of a matte black or stainless steel base, Cartier is certain to complement any space and take the place of messy candles.
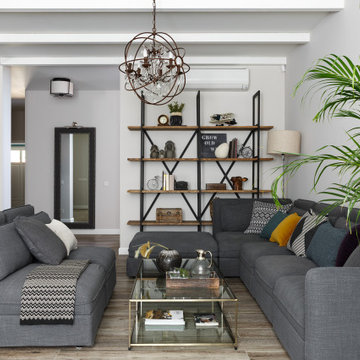
Idee per un grande soggiorno classico aperto con libreria, pareti grigie, pavimento in gres porcellanato, camino bifacciale, cornice del camino in intonaco e pavimento grigio

Contemporary living room
Ispirazione per un grande soggiorno classico chiuso con pareti bianche, parquet chiaro, camino bifacciale, cornice del camino in legno, pavimento marrone e carta da parati
Ispirazione per un grande soggiorno classico chiuso con pareti bianche, parquet chiaro, camino bifacciale, cornice del camino in legno, pavimento marrone e carta da parati
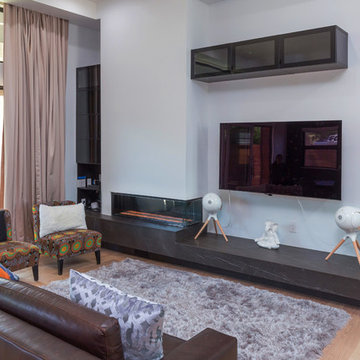
An open space living room with all the comforts. Built in fireplace, couch positioned towards the Television, with vintage style speakers. Brown furniture and white walls. On the left glass sliding doors looking out at the back garden.
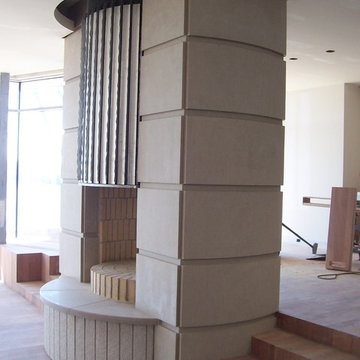
A custom made contemporary Indiana Limestone fireplace surround highlight this living space
Ispirazione per un soggiorno design di medie dimensioni con camino bifacciale, cornice del camino in pietra e pavimento in legno massello medio
Ispirazione per un soggiorno design di medie dimensioni con camino bifacciale, cornice del camino in pietra e pavimento in legno massello medio
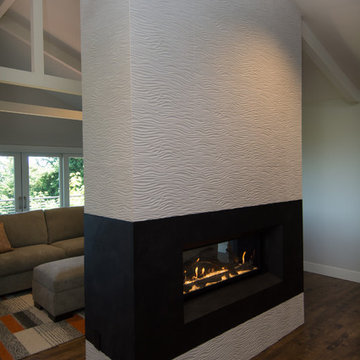
The main fireplace column is the divider between the entryway and living room. We clad the entire column in large-format, porcelain tiles and created a band of black, Venetian plaster to encircle the entire fireplace.
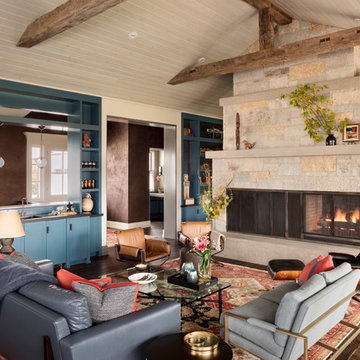
A two-sided fireplace warms the family room on cold winter mornings.
Idee per un grande soggiorno tradizionale con pareti blu, pavimento in legno massello medio, camino bifacciale, cornice del camino in pietra e pavimento marrone
Idee per un grande soggiorno tradizionale con pareti blu, pavimento in legno massello medio, camino bifacciale, cornice del camino in pietra e pavimento marrone
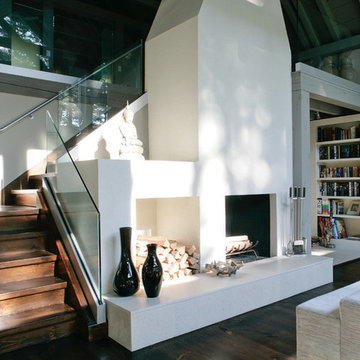
Inspiration for a contemporary styled farmhouse in The Hamptons featuring a neutral color palette patio, rectangular swimming pool, library, living room, dark hardwood floors, artwork, and ornaments that all entwine beautifully in this elegant home.
Project designed by Tribeca based interior designer Betty Wasserman. She designs luxury homes in New York City (Manhattan), The Hamptons (Southampton), and the entire tri-state area.
For more about Betty Wasserman, click here: https://www.bettywasserman.com/
To learn more about this project, click here: https://www.bettywasserman.com/spaces/modern-farmhouse/
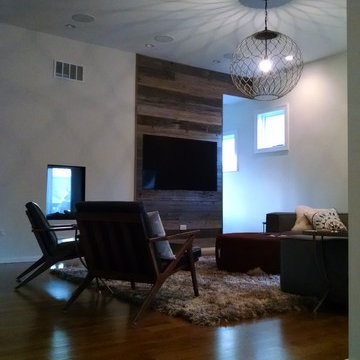
The center light fixture creates wonderful light patterns across this modern family room. The TV has been given a backdrop of reclaimed barn wood. The fireplace to the left of the TV is a see-through fireplace between the family room and dinette.
Meyer Design
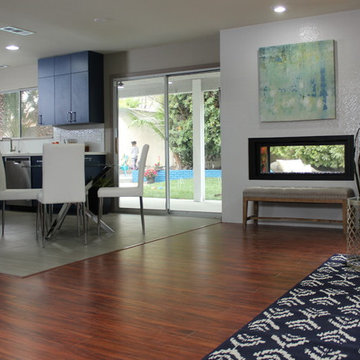
Open to the kitchen, this family room has comfort abounding. The tan walls are complimented by the large blue and white area rug. We placed a lovely glass top dinette table and white leather chairs just off the kitchen for those quick meals. Large windows to the back pool area bring in light and nature for a soothing feel.
Soggiorni grigi con camino bifacciale - Foto e idee per arredare
11