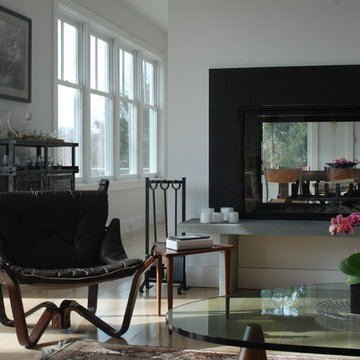Soggiorni grigi con camino bifacciale - Foto e idee per arredare
Filtra anche per:
Budget
Ordina per:Popolari oggi
161 - 180 di 1.351 foto
1 di 3

Looking down from the mid-level entry, into the living room, the view and a little of the dining room. The dominant theme is the overwhelming strength of the steel beam work. The holes add a sense of whimsy, like aircraft hanger or art deco styling. The ceiling is lit by led strips on top of the steel beam grid.
Photos by Dominque Verdier

Un canapé de trés belle qualité et dont la propriétaire ne voulait pas se séparer a été recouvert d'un velours de coton orange assorti aux coussins et matelas style futons qui sont sur la mezzanine.

This grand 2-story home with first-floor owner’s suite includes a 3-car garage with spacious mudroom entry complete with built-in lockers. A stamped concrete walkway leads to the inviting front porch. Double doors open to the foyer with beautiful hardwood flooring that flows throughout the main living areas on the 1st floor. Sophisticated details throughout the home include lofty 10’ ceilings on the first floor and farmhouse door and window trim and baseboard. To the front of the home is the formal dining room featuring craftsman style wainscoting with chair rail and elegant tray ceiling. Decorative wooden beams adorn the ceiling in the kitchen, sitting area, and the breakfast area. The well-appointed kitchen features stainless steel appliances, attractive cabinetry with decorative crown molding, Hanstone countertops with tile backsplash, and an island with Cambria countertop. The breakfast area provides access to the spacious covered patio. A see-thru, stone surround fireplace connects the breakfast area and the airy living room. The owner’s suite, tucked to the back of the home, features a tray ceiling, stylish shiplap accent wall, and an expansive closet with custom shelving. The owner’s bathroom with cathedral ceiling includes a freestanding tub and custom tile shower. Additional rooms include a study with cathedral ceiling and rustic barn wood accent wall and a convenient bonus room for additional flexible living space. The 2nd floor boasts 3 additional bedrooms, 2 full bathrooms, and a loft that overlooks the living room.
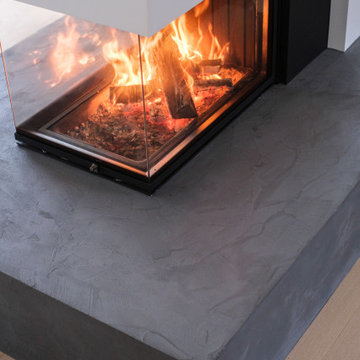
Détail du foyer au bois / Wood fireplace detail
Esempio di un soggiorno di medie dimensioni e aperto con libreria, pareti bianche, parquet chiaro, camino bifacciale e cornice del camino in intonaco
Esempio di un soggiorno di medie dimensioni e aperto con libreria, pareti bianche, parquet chiaro, camino bifacciale e cornice del camino in intonaco
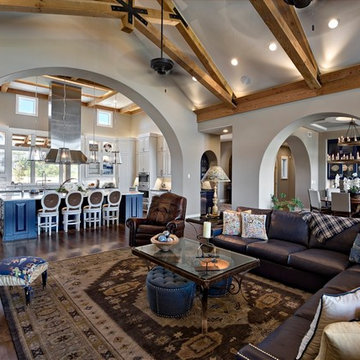
Idee per un grande soggiorno classico aperto con pareti beige, parquet scuro, camino bifacciale, cornice del camino in pietra e TV a parete
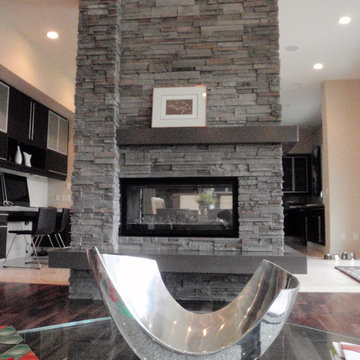
Ispirazione per un soggiorno classico di medie dimensioni e aperto con pareti beige, pavimento in legno massello medio, camino bifacciale, cornice del camino in pietra, pavimento marrone e nessuna TV
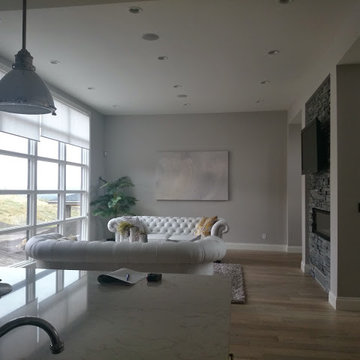
Ispirazione per un grande soggiorno minimalista aperto con angolo bar, pareti beige, pavimento in legno massello medio, camino bifacciale, cornice del camino in pietra e nessuna TV
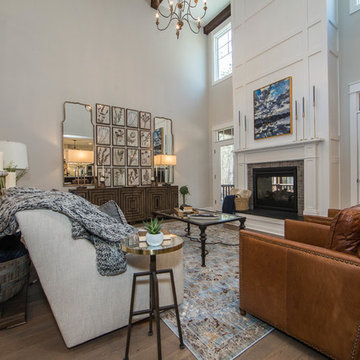
The Augusta II plan has a spacious great room that transitions into the kitchen and breakfast nook, and two-story great room. To create your design for an Augusta II floor plan, please go visit https://www.gomsh.com/plan/augusta-ii/interactive-floor-plan

Foto di un ampio soggiorno industriale aperto con sala formale, pareti grigie, camino bifacciale, cornice del camino in cemento, moquette e pavimento grigio
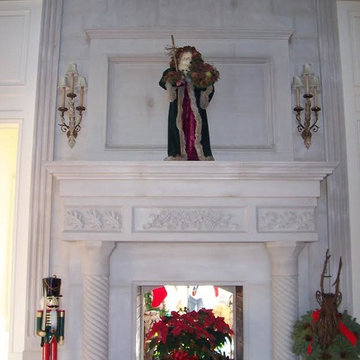
Unique carvings and columns add to the beauty of this custom made Indiana limestone fireplace surround
Foto di un grande soggiorno classico con libreria, camino bifacciale e cornice del camino in pietra
Foto di un grande soggiorno classico con libreria, camino bifacciale e cornice del camino in pietra
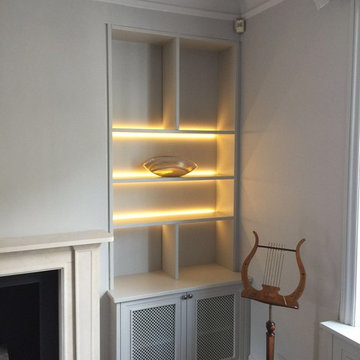
Arkadiusz Lipigorski
Immagine di un soggiorno minimalista di medie dimensioni e chiuso con sala formale, pareti grigie, parquet chiaro, camino bifacciale, cornice del camino in intonaco e parete attrezzata
Immagine di un soggiorno minimalista di medie dimensioni e chiuso con sala formale, pareti grigie, parquet chiaro, camino bifacciale, cornice del camino in intonaco e parete attrezzata
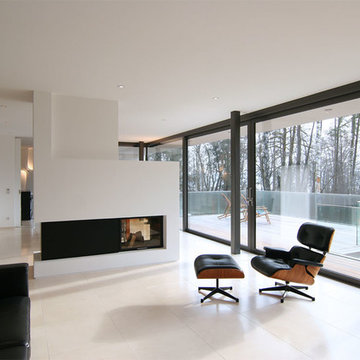
Foto: Hans Kreye, Starnberg
Esempio di un soggiorno minimalista di medie dimensioni e aperto con sala formale, pareti bianche, camino bifacciale e cornice del camino in intonaco
Esempio di un soggiorno minimalista di medie dimensioni e aperto con sala formale, pareti bianche, camino bifacciale e cornice del camino in intonaco

Idee per un grande soggiorno stile marinaro aperto con sala formale, pareti grigie, parquet chiaro, cornice del camino in legno, parete attrezzata, pavimento grigio, soffitto a cassettoni e camino bifacciale
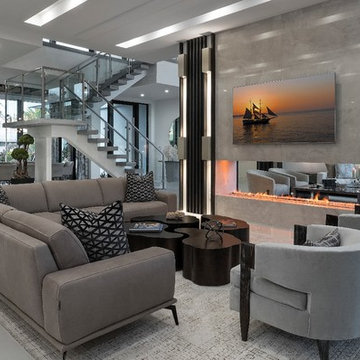
Ispirazione per un soggiorno minimal aperto con pavimento in marmo e camino bifacciale
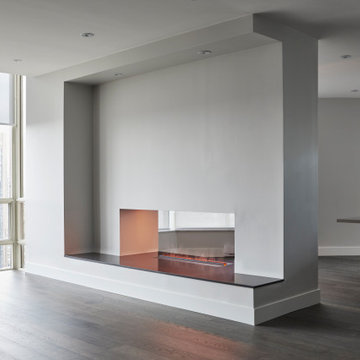
Ispirazione per un grande soggiorno minimalista aperto con sala formale, pareti grigie, parquet scuro, camino bifacciale, cornice del camino in intonaco, nessuna TV e pavimento marrone
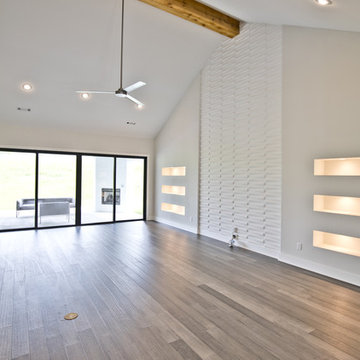
Idee per un ampio soggiorno minimal aperto con pareti beige, pavimento in legno massello medio, camino bifacciale, cornice del camino in intonaco e pavimento marrone
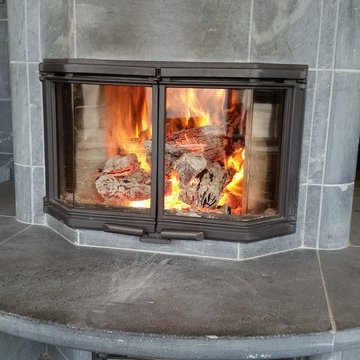
These are store displays of Tulikivi Soapstone Fireplaces. They are wood burning heat accumulating fireplaces also called masonry heaters. These are constructed entirely of soapstone and weigh between 2,000 and 8,000lbs
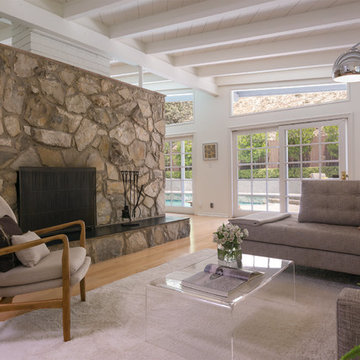
©Teague Hunziker
Ispirazione per un grande soggiorno moderno stile loft con pareti bianche, pavimento in gres porcellanato, camino bifacciale e cornice del camino in pietra
Ispirazione per un grande soggiorno moderno stile loft con pareti bianche, pavimento in gres porcellanato, camino bifacciale e cornice del camino in pietra
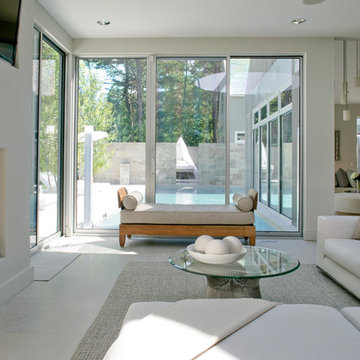
A stunning farmhouse styled home is given a light and airy contemporary design! Warm neutrals, clean lines, and organic materials adorn every room, creating a bright and inviting space to live.
The rectangular swimming pool, library, dark hardwood floors, artwork, and ornaments all entwine beautifully in this elegant home.
Project Location: The Hamptons. Project designed by interior design firm, Betty Wasserman Art & Interiors. From their Chelsea base, they serve clients in Manhattan and throughout New York City, as well as across the tri-state area and in The Hamptons.
For more about Betty Wasserman, click here: https://www.bettywasserman.com/
To learn more about this project, click here: https://www.bettywasserman.com/spaces/modern-farmhouse/
Soggiorni grigi con camino bifacciale - Foto e idee per arredare
9
