Soggiorni grigi con camino bifacciale - Foto e idee per arredare
Filtra anche per:
Budget
Ordina per:Popolari oggi
101 - 120 di 1.351 foto
1 di 3
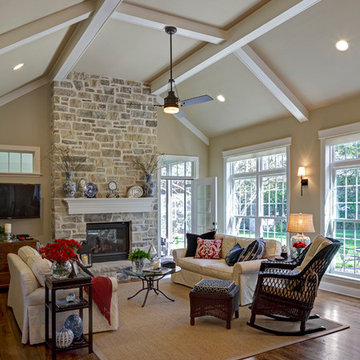
Debbie Franke
Esempio di un soggiorno classico di medie dimensioni e aperto con pareti beige, parquet chiaro, camino bifacciale, cornice del camino in pietra e TV a parete
Esempio di un soggiorno classico di medie dimensioni e aperto con pareti beige, parquet chiaro, camino bifacciale, cornice del camino in pietra e TV a parete

The Room Divider is a striking eye-catching
fire for your home.
The connecting point for the Room Divider’s flue gas outlet is off-centre. This means that the concentric channel can be concealed in the rear wall, so that the top of the fireplace can be left open to give a spacious effect and the flame is visible, directly from the rear wall.
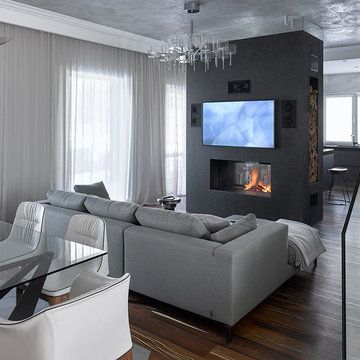
Сергей Ананьев
Idee per un soggiorno design aperto con pareti grigie, parquet scuro, pavimento marrone, sala formale, camino bifacciale e TV a parete
Idee per un soggiorno design aperto con pareti grigie, parquet scuro, pavimento marrone, sala formale, camino bifacciale e TV a parete
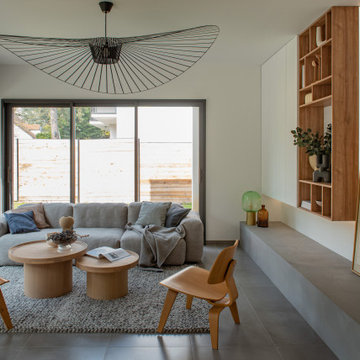
Idee per un soggiorno minimal di medie dimensioni e aperto con libreria, pareti bianche, pavimento con piastrelle in ceramica, camino bifacciale, nessuna TV e pavimento grigio
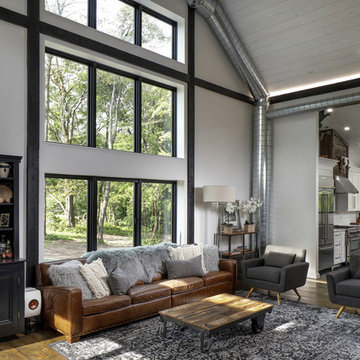
Idee per un ampio soggiorno rustico aperto con pareti bianche, pavimento in legno massello medio, camino bifacciale, cornice del camino in mattoni, TV autoportante e pavimento marrone
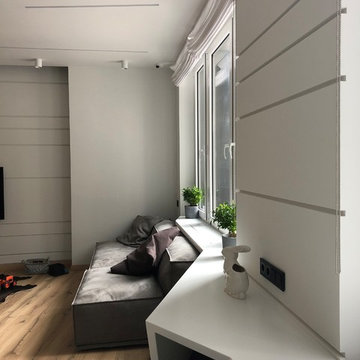
Idee per un soggiorno nordico di medie dimensioni e aperto con pareti bianche, pavimento in legno massello medio, camino bifacciale, cornice del camino piastrellata, TV a parete e pavimento bianco
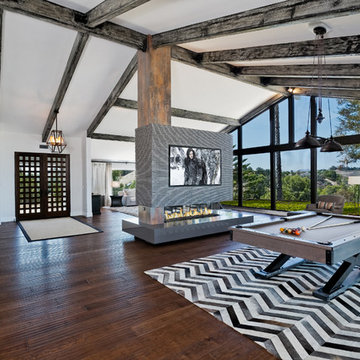
Foto di un ampio soggiorno contemporaneo aperto con pareti bianche, parquet scuro, camino bifacciale e TV a parete
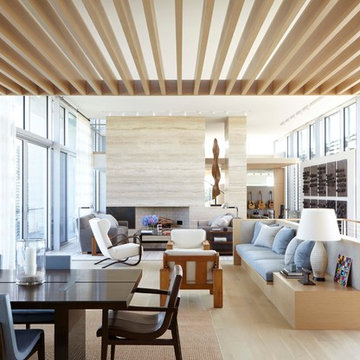
Living Room and Dining Room
Photo by Joshua McHugh
Idee per un grande soggiorno design aperto con pareti bianche, parquet chiaro, camino bifacciale e cornice del camino in pietra
Idee per un grande soggiorno design aperto con pareti bianche, parquet chiaro, camino bifacciale e cornice del camino in pietra
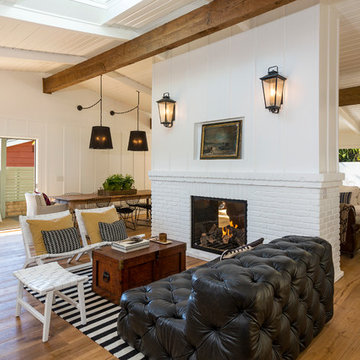
Idee per un soggiorno stile marino aperto con sala formale, pareti bianche, pavimento in legno massello medio e camino bifacciale
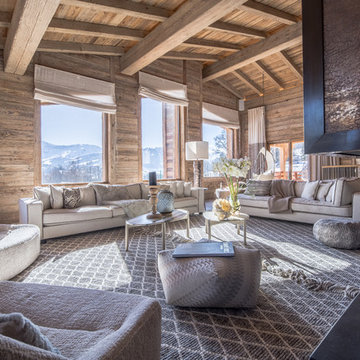
Les grandes baies vitrées du salon sur un panorama exceptionnel.
@DanielDurandPhotographe
Esempio di un grande soggiorno rustico aperto con pareti beige, pavimento in legno massello medio, camino bifacciale e cornice del camino in metallo
Esempio di un grande soggiorno rustico aperto con pareti beige, pavimento in legno massello medio, camino bifacciale e cornice del camino in metallo

A contemplative space and lovely window seat
Idee per un soggiorno minimal di medie dimensioni e aperto con pareti blu, parquet chiaro, sala formale, camino bifacciale, cornice del camino in legno e nessuna TV
Idee per un soggiorno minimal di medie dimensioni e aperto con pareti blu, parquet chiaro, sala formale, camino bifacciale, cornice del camino in legno e nessuna TV

фотограф: Сергей Красюк
Idee per un soggiorno chic con pareti grigie, camino bifacciale, cornice del camino piastrellata, pavimento marrone e soffitto in perlinato
Idee per un soggiorno chic con pareti grigie, camino bifacciale, cornice del camino piastrellata, pavimento marrone e soffitto in perlinato
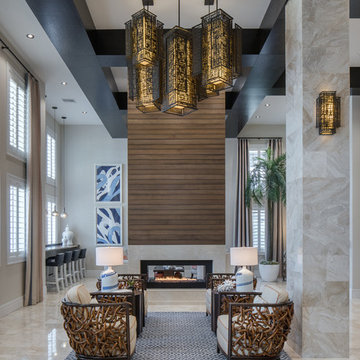
Broadstone Harbor Beach
Ispirazione per un ampio soggiorno chic aperto con pavimento con piastrelle in ceramica, camino bifacciale e cornice del camino in pietra
Ispirazione per un ampio soggiorno chic aperto con pavimento con piastrelle in ceramica, camino bifacciale e cornice del camino in pietra

Located near the foot of the Teton Mountains, the site and a modest program led to placing the main house and guest quarters in separate buildings configured to form outdoor spaces. With mountains rising to the northwest and a stream cutting through the southeast corner of the lot, this placement of the main house and guest cabin distinctly responds to the two scales of the site. The public and private wings of the main house define a courtyard, which is visually enclosed by the prominence of the mountains beyond. At a more intimate scale, the garden walls of the main house and guest cabin create a private entry court.
A concrete wall, which extends into the landscape marks the entrance and defines the circulation of the main house. Public spaces open off this axis toward the views to the mountains. Secondary spaces branch off to the north and south forming the private wing of the main house and the guest cabin. With regulation restricting the roof forms, the structural trusses are shaped to lift the ceiling planes toward light and the views of the landscape.
A.I.A Wyoming Chapter Design Award of Citation 2017
Project Year: 2008

Two Story Living Room with light oak wide plank wood floors. Floor to ceiling fireplace and oversized chandelier.
Ispirazione per un soggiorno chic di medie dimensioni e aperto con pareti beige, parquet chiaro, camino bifacciale, cornice del camino piastrellata e TV a parete
Ispirazione per un soggiorno chic di medie dimensioni e aperto con pareti beige, parquet chiaro, camino bifacciale, cornice del camino piastrellata e TV a parete
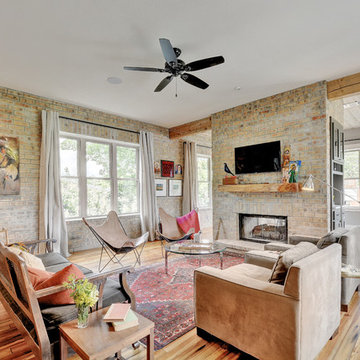
Esempio di un soggiorno industriale con pavimento in legno massello medio, camino bifacciale, cornice del camino in mattoni e TV a parete
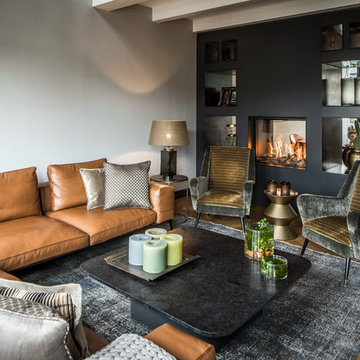
Foto di un soggiorno design chiuso con pareti grigie, pavimento in legno massello medio e camino bifacciale
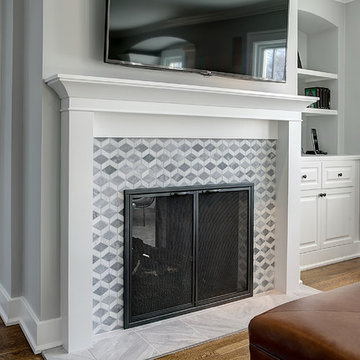
Esempio di un piccolo soggiorno american style chiuso con pareti grigie, parquet chiaro, camino bifacciale, cornice del camino in pietra e TV a parete
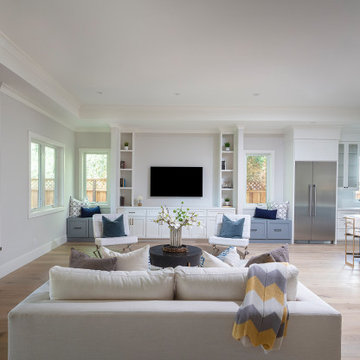
New construction of a 3,100 square foot single-story home in a modern farmhouse style designed by Arch Studio, Inc. licensed architects and interior designers. Built by Brooke Shaw Builders located in the charming Willow Glen neighborhood of San Jose, CA.
Architecture & Interior Design by Arch Studio, Inc.
Photography by Eric Rorer
Soggiorni grigi con camino bifacciale - Foto e idee per arredare
6
