Soggiorni grigi con camino bifacciale - Foto e idee per arredare
Filtra anche per:
Budget
Ordina per:Popolari oggi
61 - 80 di 1.351 foto
1 di 3

Les sol sont en ardoise naturelle.
La cheminée est au gaz de marque Bodard & Gonay.
Nous avons fourni le mobilier et la décoration par le biais de notre société "Décoration & Design".
Le canapé de marque JORI, dimensionné pour la pièce.
le tapis sur mesure en soie naturelle de chez DEDIMORA.
J'ai dessiné et fait réaliser la table de salon, pour que les dimensions correspondent bien à la pièce.
Le lustre I-RAIN OLED de chez BLACKBODY est également conçu sur mesure.
Les spot encastrés en verre et inox de marque LIMBURG.
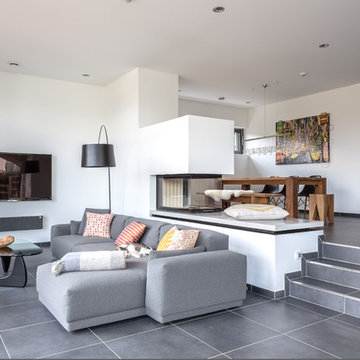
Ispirazione per un soggiorno contemporaneo di medie dimensioni e aperto con pareti bianche, camino bifacciale, cornice del camino in intonaco e TV a parete
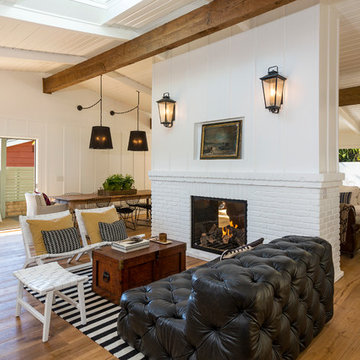
Idee per un soggiorno stile marino aperto con sala formale, pareti bianche, pavimento in legno massello medio e camino bifacciale

This 4 bedroom (2 en suite), 4.5 bath home features vertical board–formed concrete expressed both outside and inside, complemented by exposed structural steel, Western Red Cedar siding, gray stucco, and hot rolled steel soffits. An outdoor patio features a covered dining area and fire pit. Hydronically heated with a supplemental forced air system; a see-through fireplace between dining and great room; Henrybuilt cabinetry throughout; and, a beautiful staircase by MILK Design (Chicago). The owner contributed to many interior design details, including tile selection and layout.
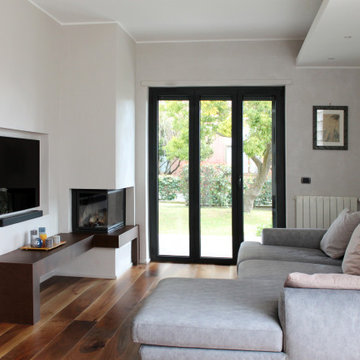
Ispirazione per un soggiorno contemporaneo con pareti grigie, parquet scuro e camino bifacciale
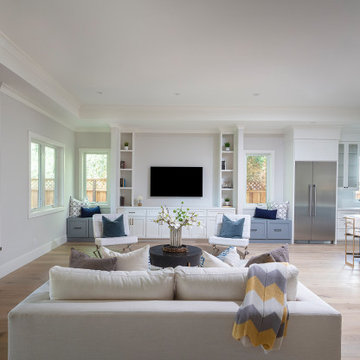
New construction of a 3,100 square foot single-story home in a modern farmhouse style designed by Arch Studio, Inc. licensed architects and interior designers. Built by Brooke Shaw Builders located in the charming Willow Glen neighborhood of San Jose, CA.
Architecture & Interior Design by Arch Studio, Inc.
Photography by Eric Rorer
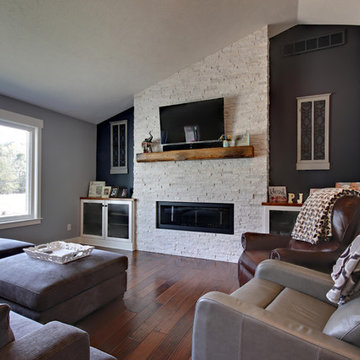
This Ledgestone in Glacier White is the focal point of this space. The dark grey walls really makes it stand out.
Ispirazione per un soggiorno contemporaneo di medie dimensioni e aperto con pareti grigie, parquet scuro, camino bifacciale, cornice del camino piastrellata, TV a parete e pavimento marrone
Ispirazione per un soggiorno contemporaneo di medie dimensioni e aperto con pareti grigie, parquet scuro, camino bifacciale, cornice del camino piastrellata, TV a parete e pavimento marrone

Indy Ferrufino
EIF Images
eifimages@gmail.com
Idee per un ampio soggiorno minimal aperto con pareti bianche, parquet chiaro, camino bifacciale, cornice del camino in pietra, TV a parete e pavimento marrone
Idee per un ampio soggiorno minimal aperto con pareti bianche, parquet chiaro, camino bifacciale, cornice del camino in pietra, TV a parete e pavimento marrone
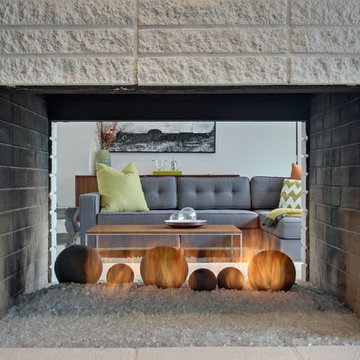
Ispirazione per un soggiorno minimal di medie dimensioni e aperto con pareti bianche, pavimento in cemento, camino bifacciale, cornice del camino in mattoni e TV a parete
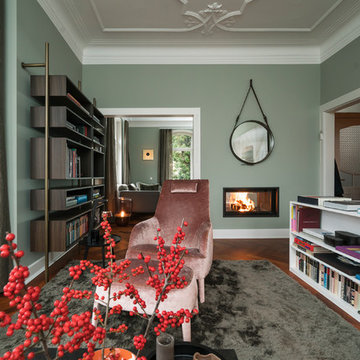
Ispirazione per un grande soggiorno tradizionale aperto con camino bifacciale, cornice del camino in intonaco, sala formale, pareti verdi, pavimento in legno massello medio, pavimento marrone e nessuna TV
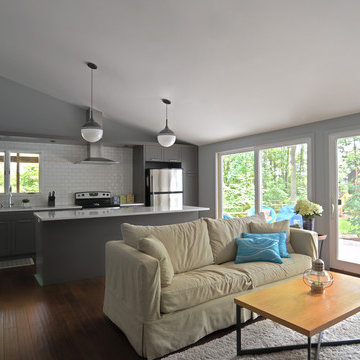
Located along a country road, a half mile from the clear waters of Lake Michigan, we were hired to re-conceptualize an existing weekend cabin to allow long views of the adjacent farm field and create a separate area for the owners to escape their high school age children and many visitors!
The site had tight building setbacks which limited expansion options, and to further our challenge, a 200 year old pin oak tree stood in the available building location.
We designed a bedroom wing addition to the side of the cabin which freed up the existing cabin to become a great room with a wall of glass which looks out to the farm field and accesses a newly designed pea-gravel outdoor dining room. The addition steps around the existing tree, sitting on a specialized foundation we designed to minimize impact to the tree. The master suite is kept separate with ‘the pass’- a low ceiling link back to the main house.
Painted board and batten siding, ribbons of windows, a low one-story metal roof with vaulted ceiling and no-nonsense detailing fits this modern cabin to the Michigan country-side.
A great place to vacation. The perfect place to retire someday.
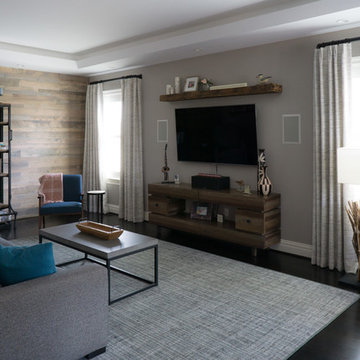
Idee per un grande soggiorno country aperto con pareti grigie, parquet scuro, camino bifacciale, cornice del camino in pietra, TV a parete e pavimento nero
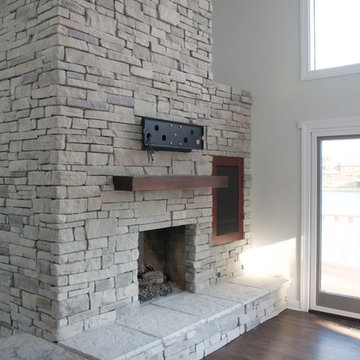
See more of our ledge stone veneer here:
https://northstarstone.biz/stone-fireplace-design-galleries/ledgestone-fireplace-picture-gallery/
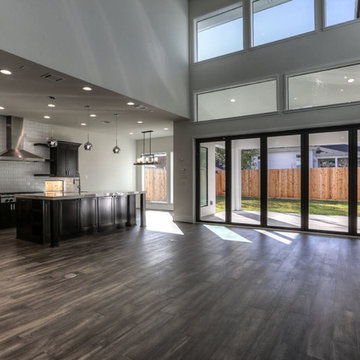
2-story great room, view to back
Esempio di un grande soggiorno moderno aperto con pareti bianche, parquet scuro, camino bifacciale, cornice del camino in pietra, TV a parete e pavimento grigio
Esempio di un grande soggiorno moderno aperto con pareti bianche, parquet scuro, camino bifacciale, cornice del camino in pietra, TV a parete e pavimento grigio
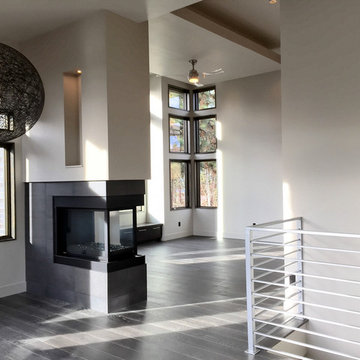
Foto di un soggiorno minimalista di medie dimensioni e stile loft con sala formale, pareti beige, camino bifacciale, cornice del camino in metallo e nessuna TV
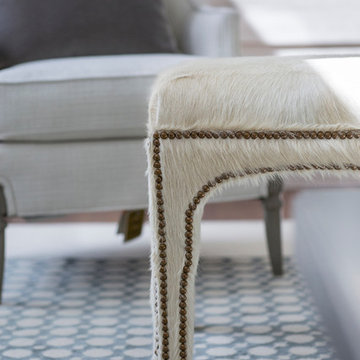
Petite ottoman upholstered in cream hair-on-hide with brass nailhead detail.
Heidi Zeiger
Ispirazione per un grande soggiorno chic aperto con sala formale, pareti grigie, pavimento in legno massello medio, camino bifacciale, cornice del camino in pietra e nessuna TV
Ispirazione per un grande soggiorno chic aperto con sala formale, pareti grigie, pavimento in legno massello medio, camino bifacciale, cornice del camino in pietra e nessuna TV

Family Room - The windows in this room add so much visual space and openness. They give a great view of the outdoors and are energy efficient so will not let any cold air in. The beautiful velvet blue sofa set adds a warm feel to the room and the interior design overall is very thoughtfully done. We love the artwork above the sectional.
Saskatoon Hospital Lottery Home
Built by Decora Homes
Windows and Doors by Durabuilt Windows and Doors
Photography by D&M Images Photography
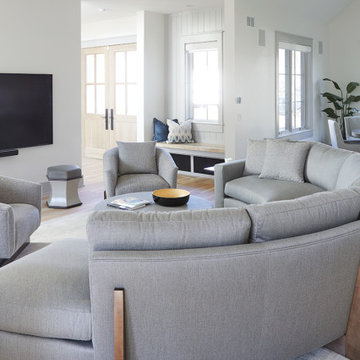
Great room
Esempio di un soggiorno moderno aperto con pareti bianche, parquet chiaro e camino bifacciale
Esempio di un soggiorno moderno aperto con pareti bianche, parquet chiaro e camino bifacciale
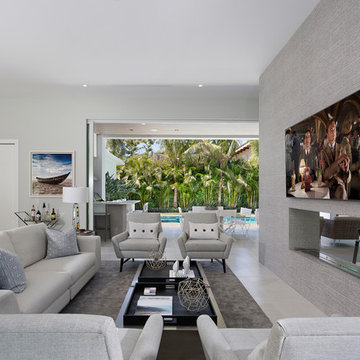
Living Room
Foto di un soggiorno contemporaneo aperto e di medie dimensioni con pareti grigie, cornice del camino piastrellata, TV a parete, pavimento grigio e camino bifacciale
Foto di un soggiorno contemporaneo aperto e di medie dimensioni con pareti grigie, cornice del camino piastrellata, TV a parete, pavimento grigio e camino bifacciale

Alise O'Brien Photography
Idee per un grande soggiorno stile marinaro aperto con angolo bar, pareti beige, pavimento in legno massello medio, camino bifacciale, cornice del camino in mattoni e parete attrezzata
Idee per un grande soggiorno stile marinaro aperto con angolo bar, pareti beige, pavimento in legno massello medio, camino bifacciale, cornice del camino in mattoni e parete attrezzata
Soggiorni grigi con camino bifacciale - Foto e idee per arredare
4