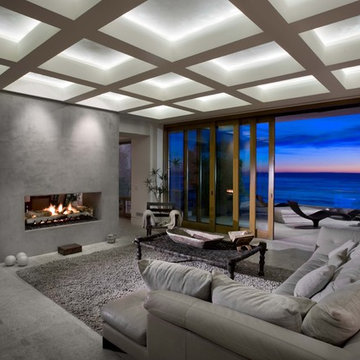Soggiorni grigi con camino bifacciale - Foto e idee per arredare
Filtra anche per:
Budget
Ordina per:Popolari oggi
121 - 140 di 1.351 foto
1 di 3

This modern vertical gas fireplace fits elegantly within this farmhouse style residence on the shores of Chesapeake Bay on Tilgham Island, MD.
Foto di un grande soggiorno stile marino chiuso con pareti blu, parquet chiaro, camino bifacciale, cornice del camino in intonaco e pavimento grigio
Foto di un grande soggiorno stile marino chiuso con pareti blu, parquet chiaro, camino bifacciale, cornice del camino in intonaco e pavimento grigio
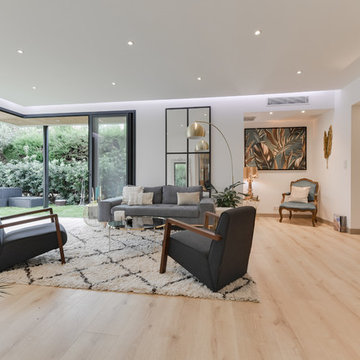
Ispirazione per un grande soggiorno design aperto con pareti bianche, pavimento in laminato, camino bifacciale, cornice del camino in intonaco, nessuna TV e pavimento beige

This grand 2-story home with first-floor owner’s suite includes a 3-car garage with spacious mudroom entry complete with built-in lockers. A stamped concrete walkway leads to the inviting front porch. Double doors open to the foyer with beautiful hardwood flooring that flows throughout the main living areas on the 1st floor. Sophisticated details throughout the home include lofty 10’ ceilings on the first floor and farmhouse door and window trim and baseboard. To the front of the home is the formal dining room featuring craftsman style wainscoting with chair rail and elegant tray ceiling. Decorative wooden beams adorn the ceiling in the kitchen, sitting area, and the breakfast area. The well-appointed kitchen features stainless steel appliances, attractive cabinetry with decorative crown molding, Hanstone countertops with tile backsplash, and an island with Cambria countertop. The breakfast area provides access to the spacious covered patio. A see-thru, stone surround fireplace connects the breakfast area and the airy living room. The owner’s suite, tucked to the back of the home, features a tray ceiling, stylish shiplap accent wall, and an expansive closet with custom shelving. The owner’s bathroom with cathedral ceiling includes a freestanding tub and custom tile shower. Additional rooms include a study with cathedral ceiling and rustic barn wood accent wall and a convenient bonus room for additional flexible living space. The 2nd floor boasts 3 additional bedrooms, 2 full bathrooms, and a loft that overlooks the living room.
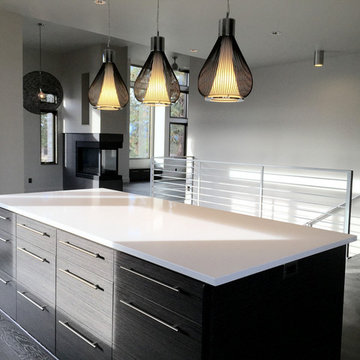
Idee per un soggiorno minimalista di medie dimensioni e stile loft con sala formale, pareti beige, pavimento in legno verniciato, camino bifacciale, cornice del camino in metallo e nessuna TV
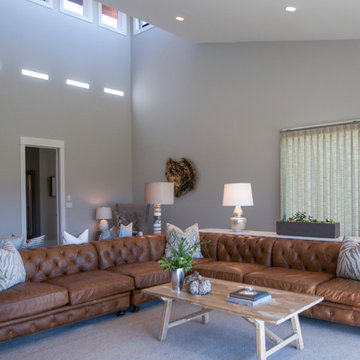
Esempio di un grande soggiorno country con sala formale, pareti grigie, moquette, camino bifacciale, cornice del camino in pietra e parete attrezzata
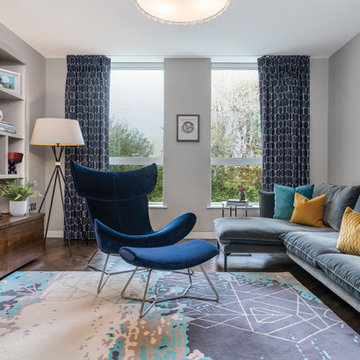
This expansive contemporary home encompasses four levels with generously proportioned rooms throughout. The brief was to keep the clean minimal look but infuse with colour and texture to create a cosy and welcoming home.

Inspired by local fishing shacks and wharf buildings dotting the coast of Maine, this re-imagined summer cottage interweaves large glazed openings with simple taut-skinned New England shingled cottage forms.
Photos by Tome Crane, c 2010.
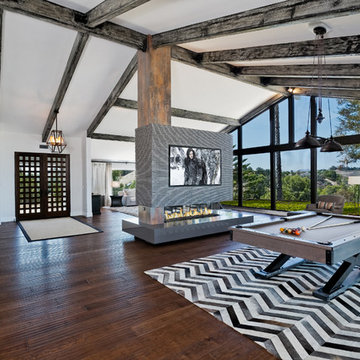
Foto di un ampio soggiorno contemporaneo aperto con pareti bianche, parquet scuro, camino bifacciale e TV a parete
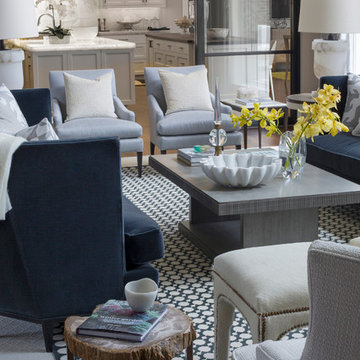
Custom fabricated steel doors can be closed to divide the formal living room from the more casual kitchen and hearth room area. A navy and cream geometric area rug was layered on top of a larger cream wool carpet.
Heidi Zeiger
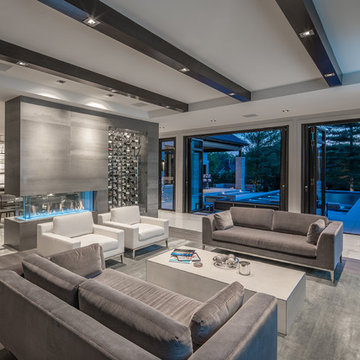
Immagine di un soggiorno minimal aperto con pareti grigie, parquet chiaro, camino bifacciale e pavimento grigio
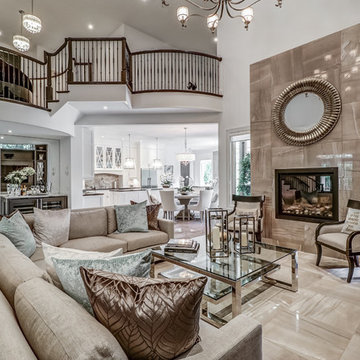
Benjamin Moore Misty Gray 2123-60
Double Sided Fireplace to Exterior
Idee per un grande soggiorno chic aperto con pareti grigie, pavimento in gres porcellanato, camino bifacciale, cornice del camino piastrellata, TV a parete, sala formale e pavimento beige
Idee per un grande soggiorno chic aperto con pareti grigie, pavimento in gres porcellanato, camino bifacciale, cornice del camino piastrellata, TV a parete, sala formale e pavimento beige
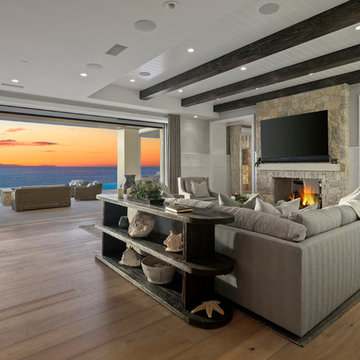
Jeri Koegel
Esempio di un soggiorno stile marino con pavimento in legno massello medio, camino bifacciale, TV a parete e pavimento marrone
Esempio di un soggiorno stile marino con pavimento in legno massello medio, camino bifacciale, TV a parete e pavimento marrone
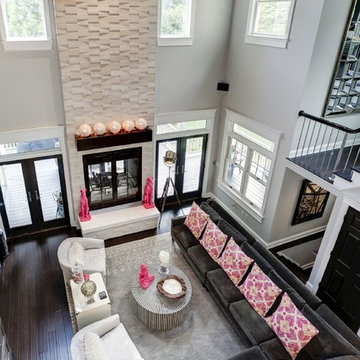
Dominique Marro
Foto di un soggiorno chic di medie dimensioni e aperto con sala formale, pareti grigie, parquet scuro, camino bifacciale, cornice del camino piastrellata, parete attrezzata e pavimento marrone
Foto di un soggiorno chic di medie dimensioni e aperto con sala formale, pareti grigie, parquet scuro, camino bifacciale, cornice del camino piastrellata, parete attrezzata e pavimento marrone
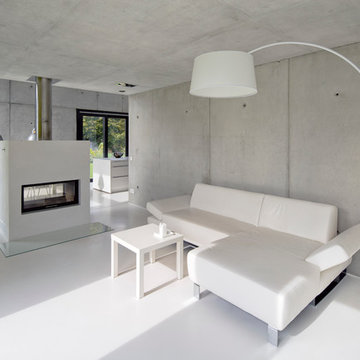
Ronald Tillemann, Rotterdam
Immagine di un soggiorno moderno di medie dimensioni e aperto con camino bifacciale, pareti grigie e cornice del camino in intonaco
Immagine di un soggiorno moderno di medie dimensioni e aperto con camino bifacciale, pareti grigie e cornice del camino in intonaco
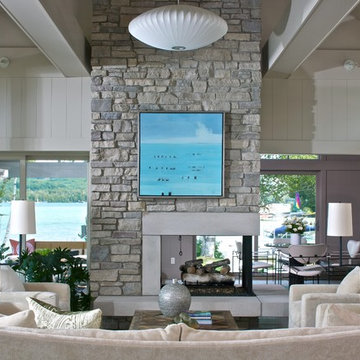
James Yochum
Immagine di un soggiorno design aperto con camino bifacciale, cornice del camino in pietra e pareti bianche
Immagine di un soggiorno design aperto con camino bifacciale, cornice del camino in pietra e pareti bianche
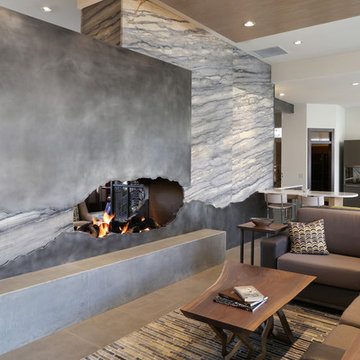
Ispirazione per un grande soggiorno design aperto con pareti bianche, pavimento con piastrelle in ceramica, camino bifacciale, cornice del camino in metallo e pavimento grigio
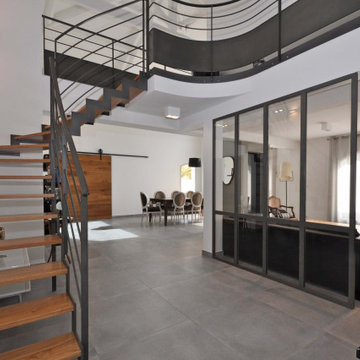
Rénovation complète avec conception d'escalier en métal et verrière sur-mesure dans maison au coeur des Monts d'Or à Lyon.
Ispirazione per un grande soggiorno minimal aperto con pareti bianche, pavimento grigio, pavimento in cemento, travi a vista e camino bifacciale
Ispirazione per un grande soggiorno minimal aperto con pareti bianche, pavimento grigio, pavimento in cemento, travi a vista e camino bifacciale
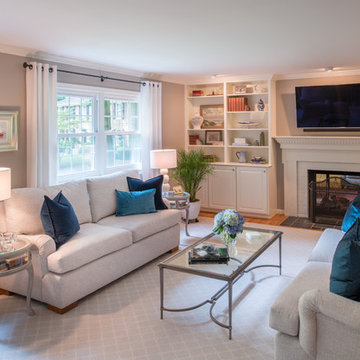
John Cole
Immagine di un soggiorno tradizionale di medie dimensioni e aperto con pareti grigie, pavimento in legno massello medio, camino bifacciale, cornice del camino in legno, TV a parete e pavimento beige
Immagine di un soggiorno tradizionale di medie dimensioni e aperto con pareti grigie, pavimento in legno massello medio, camino bifacciale, cornice del camino in legno, TV a parete e pavimento beige

The new open floor plan provides a clear line of site from the kitchen to the living room, past the double-sided gas fireplace that helps define the rooms.
Patrick Barta Photography
Soggiorni grigi con camino bifacciale - Foto e idee per arredare
7
