Soggiorni - Foto e idee per arredare
Filtra anche per:
Budget
Ordina per:Popolari oggi
121 - 140 di 266 foto
1 di 3
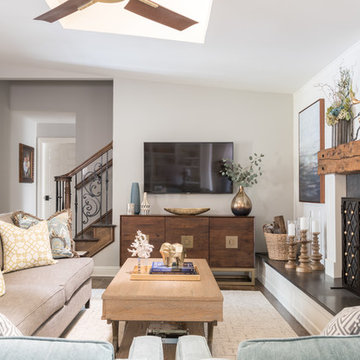
The wall-mounted TV mounted over this beautiful walnut and brass media cabinet is a perfect complement to the large rustic, yet formal fireplace. Skylights help this interior room stay bright.
Photos by Michael Hunter Photography
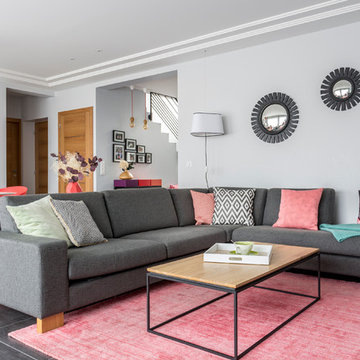
Foto di un grande soggiorno tradizionale aperto con pareti grigie, pavimento con piastrelle in ceramica, nessun camino, nessuna TV e sala formale

John McManus
Idee per un grande soggiorno classico aperto con TV a parete, pareti beige, pavimento in pietra calcarea, camino classico, cornice del camino in pietra e pavimento beige
Idee per un grande soggiorno classico aperto con TV a parete, pareti beige, pavimento in pietra calcarea, camino classico, cornice del camino in pietra e pavimento beige
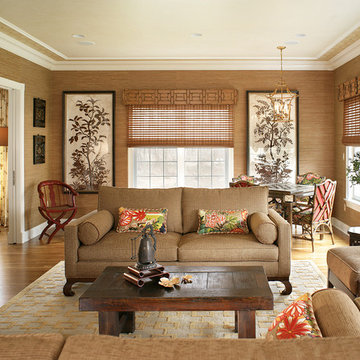
Asian inspired touches used to create a serene family gathering place. Please notice the use of natural materials and textures.
Idee per un grande soggiorno etnico chiuso con pareti beige, pavimento in legno massello medio e nessun camino
Idee per un grande soggiorno etnico chiuso con pareti beige, pavimento in legno massello medio e nessun camino
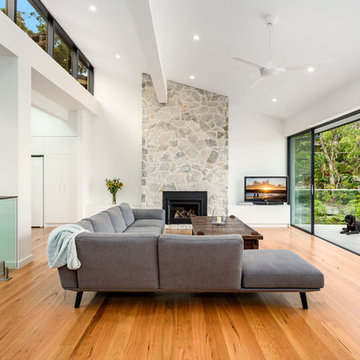
New living area addition to an older home adds light, amenity and a closer connection to the back yard.
Ispirazione per un grande soggiorno minimal aperto con pareti bianche, pavimento in legno massello medio, camino classico, cornice del camino in pietra e TV autoportante
Ispirazione per un grande soggiorno minimal aperto con pareti bianche, pavimento in legno massello medio, camino classico, cornice del camino in pietra e TV autoportante
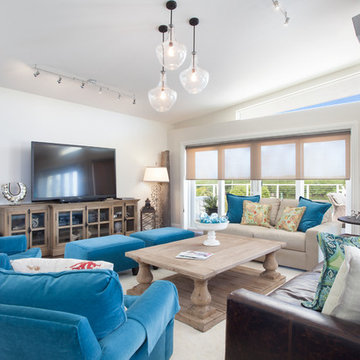
Deana Jorgenson
Esempio di un soggiorno costiero di medie dimensioni e aperto con sala formale, TV autoportante, pareti bianche, moquette, nessun camino e pavimento bianco
Esempio di un soggiorno costiero di medie dimensioni e aperto con sala formale, TV autoportante, pareti bianche, moquette, nessun camino e pavimento bianco
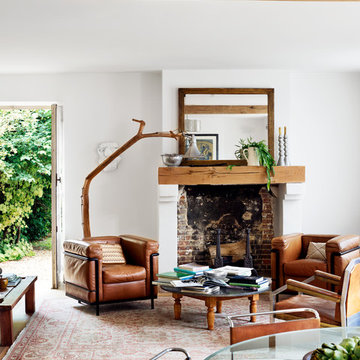
photographer : Idha Lindhag
Foto di un soggiorno moderno di medie dimensioni e aperto con pareti bianche, pavimento in legno massello medio, camino classico, nessuna TV e libreria
Foto di un soggiorno moderno di medie dimensioni e aperto con pareti bianche, pavimento in legno massello medio, camino classico, nessuna TV e libreria
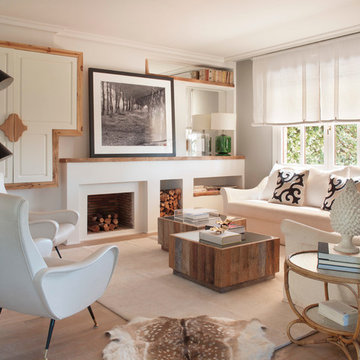
Immagine di un soggiorno mediterraneo di medie dimensioni e chiuso con sala formale, pareti bianche, parquet chiaro, camino classico e nessuna TV

The main living area is sophisticated while at the same time comfy, cozy and inviting. Overlook the waters of Lake Travis out the nearly solid wall of butt glass windows.
Tre Dunham | Fine Focus Photography
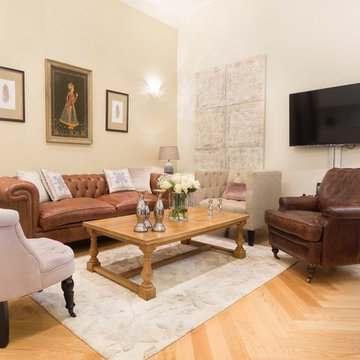
Nice Home Interiors were engaged right from the start of this project and worked side by side with the renovation company to design this stunning holiday rental apartment in the Old Town, Nice.
This 3 bedroom apartment to rent in the Old Town was formally an office, it required a full renovation and a creative eye to bring it up to date and market ready for seasonal lets. This boutique apartment now boasts 3 beautiful elegant bedrooms, luxury bathrooms, as well as a superb open plan living, kitchen and dining area.
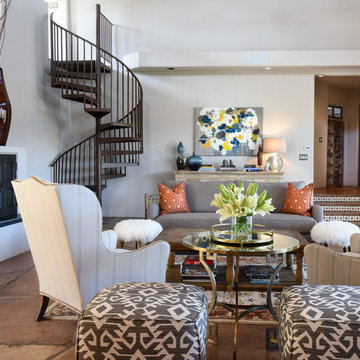
Photos by Mary Philip-Neiberg.
Esempio di un soggiorno classico di medie dimensioni e aperto con pareti grigie, camino classico, cornice del camino piastrellata e nessuna TV
Esempio di un soggiorno classico di medie dimensioni e aperto con pareti grigie, camino classico, cornice del camino piastrellata e nessuna TV
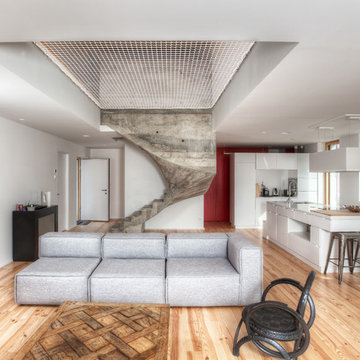
Foto di un grande soggiorno design aperto con sala formale, pareti bianche, parquet chiaro, nessun camino e nessuna TV
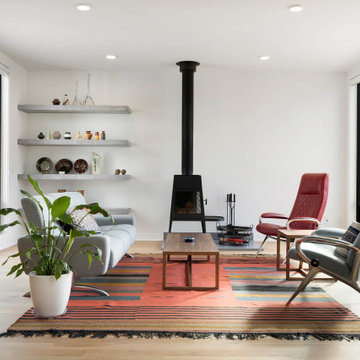
Modern design living room area with natural light coming in from both sides of the room.
Esempio di un soggiorno minimal di medie dimensioni e aperto con pareti bianche, parquet chiaro, pavimento marrone, stufa a legna e nessuna TV
Esempio di un soggiorno minimal di medie dimensioni e aperto con pareti bianche, parquet chiaro, pavimento marrone, stufa a legna e nessuna TV
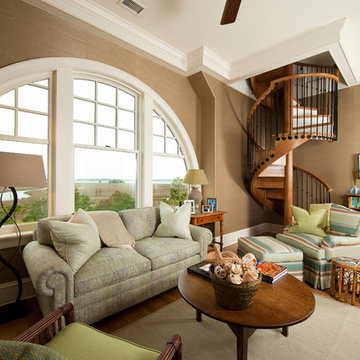
Coastal Family Room with Large Arched Window for River View and Spiral Staircase to Above Floor
Ispirazione per un soggiorno tradizionale di medie dimensioni e chiuso con pareti beige e pavimento in legno massello medio
Ispirazione per un soggiorno tradizionale di medie dimensioni e chiuso con pareti beige e pavimento in legno massello medio
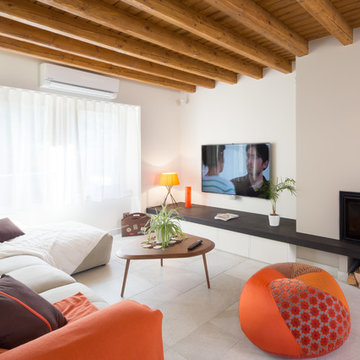
© http://pierreaugier.com
Immagine di un soggiorno country di medie dimensioni e aperto con pareti bianche, camino ad angolo, TV a parete, pavimento con piastrelle in ceramica e cornice del camino in metallo
Immagine di un soggiorno country di medie dimensioni e aperto con pareti bianche, camino ad angolo, TV a parete, pavimento con piastrelle in ceramica e cornice del camino in metallo

The main seating area in the living room pops a red modern classic sofa complimented by a custom Roi James painting. Custom stone tables can be re-arranged to fit entertaining and relaxing. Photo by Whit Preston.
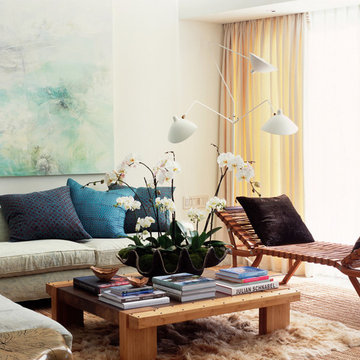
An over-scaled artwork, an Hermes bench, and John Robshaw pillows on a comfy L-shaped couch cozy up a contemporary living room.
Esempio di un soggiorno contemporaneo di medie dimensioni con pareti beige, sala formale, nessun camino e nessuna TV
Esempio di un soggiorno contemporaneo di medie dimensioni con pareti beige, sala formale, nessun camino e nessuna TV
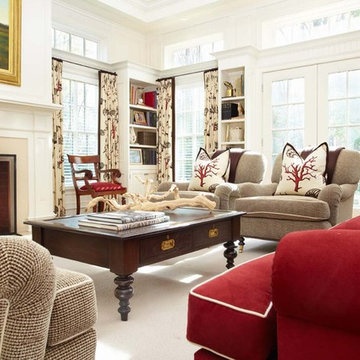
Family Room
Paul Johnson Photography
Ispirazione per un grande soggiorno chic aperto con pareti bianche, camino classico, pavimento in legno massello medio, cornice del camino in pietra e nessuna TV
Ispirazione per un grande soggiorno chic aperto con pareti bianche, camino classico, pavimento in legno massello medio, cornice del camino in pietra e nessuna TV
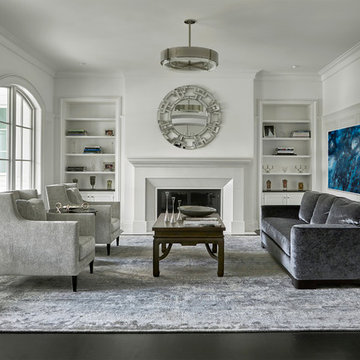
Esempio di un soggiorno chic chiuso e di medie dimensioni con sala formale, pareti bianche, camino classico, nessuna TV, pavimento nero, parquet scuro e cornice del camino in intonaco
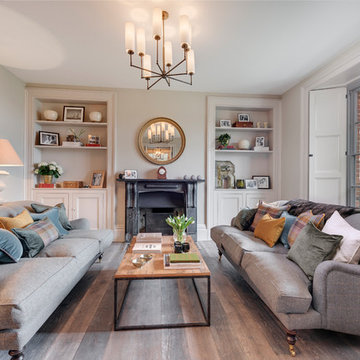
Richard Downer
This Georgian property is in an outstanding location with open views over Dartmoor and the sea beyond.
Our brief for this project was to transform the property which has seen many unsympathetic alterations over the years with a new internal layout, external renovation and interior design scheme to provide a timeless home for a young family. The property required extensive remodelling both internally and externally to create a home that our clients call their “forever home”.
Our refurbishment retains and restores original features such as fireplaces and panelling while incorporating the client's personal tastes and lifestyle. More specifically a dramatic dining room, a hard working boot room and a study/DJ room were requested. The interior scheme gives a nod to the Georgian architecture while integrating the technology for today's living.
Generally throughout the house a limited materials and colour palette have been applied to give our client's the timeless, refined interior scheme they desired. Granite, reclaimed slate and washed walnut floorboards make up the key materials.
Less
Soggiorni - Foto e idee per arredare
7