Soggiorni - Foto e idee per arredare
Filtra anche per:
Budget
Ordina per:Popolari oggi
41 - 60 di 266 foto
1 di 3
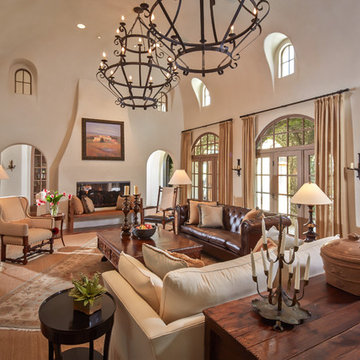
Photographer: Steve Chenn
Ispirazione per un soggiorno mediterraneo di medie dimensioni e chiuso con camino bifacciale, pavimento in terracotta, sala formale, pareti beige, cornice del camino in intonaco, nessuna TV e pavimento rosso
Ispirazione per un soggiorno mediterraneo di medie dimensioni e chiuso con camino bifacciale, pavimento in terracotta, sala formale, pareti beige, cornice del camino in intonaco, nessuna TV e pavimento rosso

These homeowners really wanted a full garage space where they could house their cars. Their one car garage was overflowing as a storage space and they felt this space could be better used by their growing children as a game room. We converted the garage space into a game room that opens both to the patio and to the driveway. We built a brand new garage with plenty of room for their 2 cars and storage for all their sporting gear! The homeowners chose to install a large timber bar on the wall outside that is perfect for entertaining! The design and exterior has these homeowners feeling like the new garage had been a part of their 1958 home all along! Design by Hatfield Builders & Remodelers | Photography by Versatile Imaging
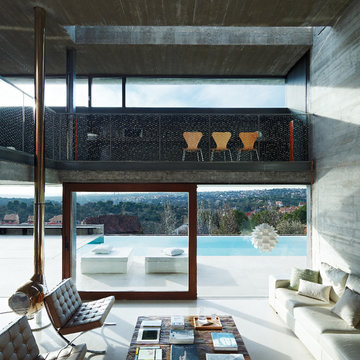
Idee per un grande soggiorno moderno chiuso con pavimento in cemento, sala formale, pareti grigie, nessuna TV e nessun camino
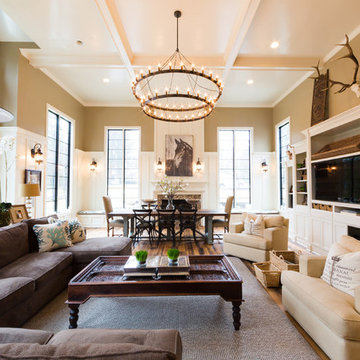
Idee per un grande soggiorno classico aperto con pareti beige, pavimento in legno massello medio, parete attrezzata e sala formale

Ethan Rohloff Photography
Idee per un soggiorno stile rurale aperto e di medie dimensioni con pareti bianche, sala formale, pavimento in bambù e nessuna TV
Idee per un soggiorno stile rurale aperto e di medie dimensioni con pareti bianche, sala formale, pavimento in bambù e nessuna TV
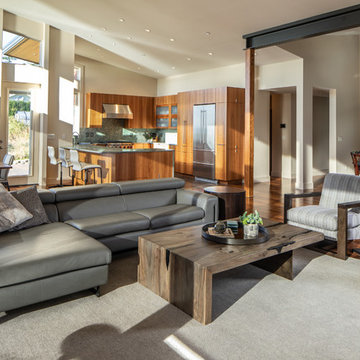
View to kitchen/dining from great room. Photography by Stephen Brousseau.
Esempio di un soggiorno minimal di medie dimensioni e aperto con pareti bianche, parquet scuro e pavimento marrone
Esempio di un soggiorno minimal di medie dimensioni e aperto con pareti bianche, parquet scuro e pavimento marrone
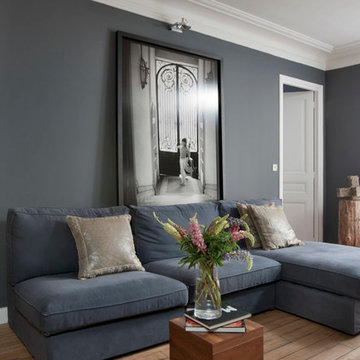
Immagine di un soggiorno design di medie dimensioni e chiuso con pareti grigie, pavimento in legno massello medio, nessun camino e nessuna TV
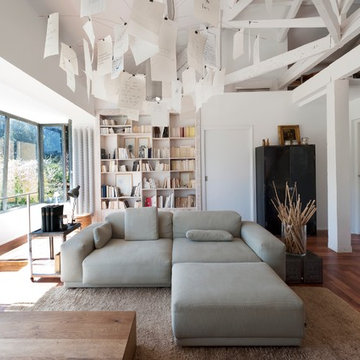
Paul Ladouce
Foto di un grande soggiorno design aperto con libreria, pareti bianche, parquet scuro, nessun camino e nessuna TV
Foto di un grande soggiorno design aperto con libreria, pareti bianche, parquet scuro, nessun camino e nessuna TV
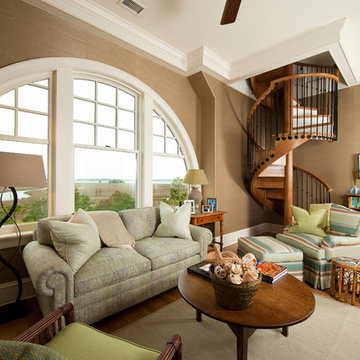
Coastal Family Room with Large Arched Window for River View and Spiral Staircase to Above Floor
Ispirazione per un soggiorno tradizionale di medie dimensioni e chiuso con pareti beige e pavimento in legno massello medio
Ispirazione per un soggiorno tradizionale di medie dimensioni e chiuso con pareti beige e pavimento in legno massello medio
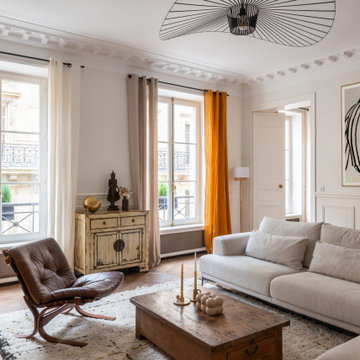
Un appartement familial haussmannien rénové, aménagé et agrandi avec la création d'un espace parental suite à la réunion de deux lots. Les fondamentaux classiques des pièces sont conservés et revisités tout en douceur avec des matériaux naturels et des couleurs apaisantes.

Photography by Scott Benedict
Ispirazione per un soggiorno design di medie dimensioni e aperto con parquet scuro, cornice del camino in pietra, sala formale, pareti bianche, camino classico e TV a parete
Ispirazione per un soggiorno design di medie dimensioni e aperto con parquet scuro, cornice del camino in pietra, sala formale, pareti bianche, camino classico e TV a parete
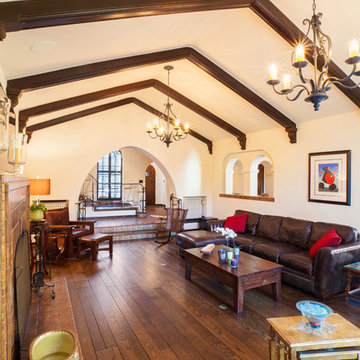
Joe Nuess Photography
Foto di un grande soggiorno mediterraneo aperto con cornice del camino piastrellata, pavimento in legno massello medio, camino classico, nessuna TV, pareti beige e pavimento marrone
Foto di un grande soggiorno mediterraneo aperto con cornice del camino piastrellata, pavimento in legno massello medio, camino classico, nessuna TV, pareti beige e pavimento marrone
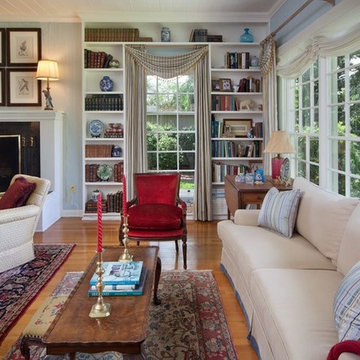
Harvey Smith Photography
Secondary seating area of a large living room in an Orlando Lake Front Home. We incorporated antiques and family pieces.
Idee per un grande soggiorno tradizionale chiuso con sala formale, pareti blu, pavimento in legno massello medio e camino classico
Idee per un grande soggiorno tradizionale chiuso con sala formale, pareti blu, pavimento in legno massello medio e camino classico
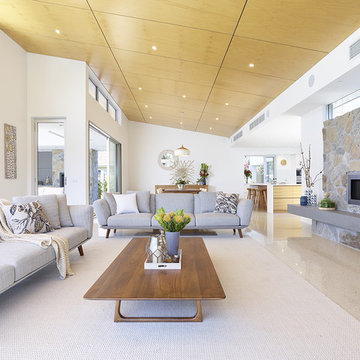
Immagine di un soggiorno minimal aperto con pareti bianche, pavimento in cemento, cornice del camino in pietra e camino lineare Ribbon
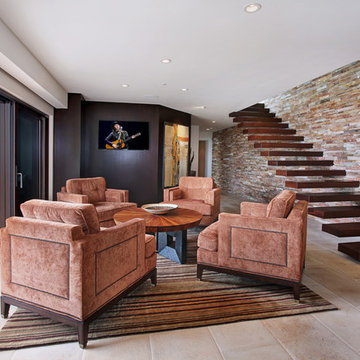
Esempio di un soggiorno contemporaneo di medie dimensioni e aperto con sala formale, pareti beige, pavimento in pietra calcarea, nessun camino, TV a parete e pavimento beige
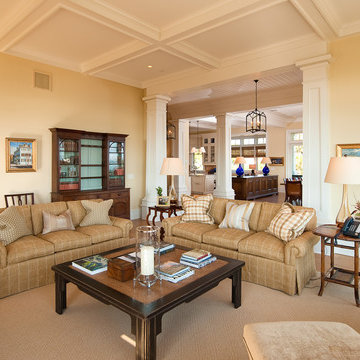
Luxury Living Room with White, Wood Ceiling Beams, Built in Square Columns, and access to Outdoor Coverd Porch on Kiawah Island
Immagine di un grande soggiorno chic chiuso con pareti gialle e pavimento in legno massello medio
Immagine di un grande soggiorno chic chiuso con pareti gialle e pavimento in legno massello medio
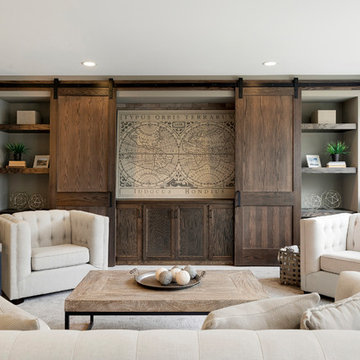
Lower Level Family Room features barn doors, floating shelving, & wet bar!
Immagine di un grande soggiorno tradizionale aperto con pareti grigie, moquette, nessun camino e pavimento grigio
Immagine di un grande soggiorno tradizionale aperto con pareti grigie, moquette, nessun camino e pavimento grigio
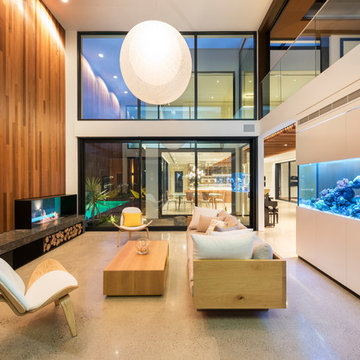
Foto di un grande soggiorno contemporaneo stile loft con sala formale, pavimento in cemento, camino bifacciale, cornice del camino in metallo, TV a parete e pavimento grigio
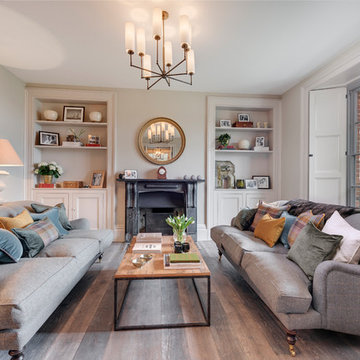
Richard Downer
This Georgian property is in an outstanding location with open views over Dartmoor and the sea beyond.
Our brief for this project was to transform the property which has seen many unsympathetic alterations over the years with a new internal layout, external renovation and interior design scheme to provide a timeless home for a young family. The property required extensive remodelling both internally and externally to create a home that our clients call their “forever home”.
Our refurbishment retains and restores original features such as fireplaces and panelling while incorporating the client's personal tastes and lifestyle. More specifically a dramatic dining room, a hard working boot room and a study/DJ room were requested. The interior scheme gives a nod to the Georgian architecture while integrating the technology for today's living.
Generally throughout the house a limited materials and colour palette have been applied to give our client's the timeless, refined interior scheme they desired. Granite, reclaimed slate and washed walnut floorboards make up the key materials.
Less

John McManus
Idee per un grande soggiorno classico aperto con TV a parete, pareti beige, pavimento in pietra calcarea, camino classico, cornice del camino in pietra e pavimento beige
Idee per un grande soggiorno classico aperto con TV a parete, pareti beige, pavimento in pietra calcarea, camino classico, cornice del camino in pietra e pavimento beige
Soggiorni - Foto e idee per arredare
3