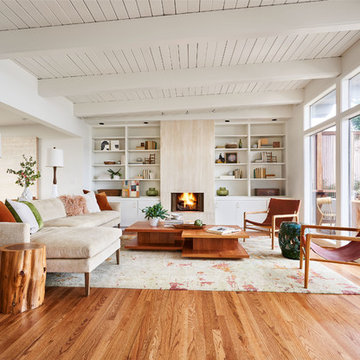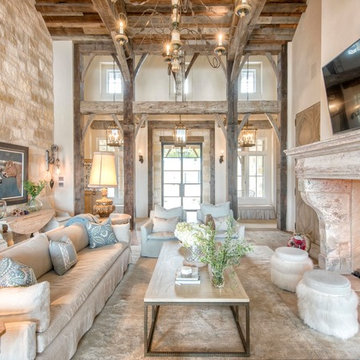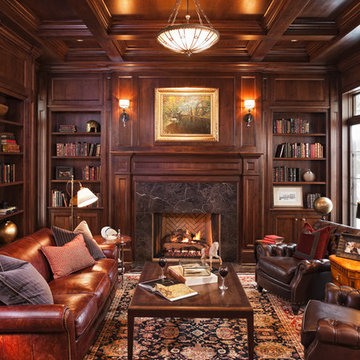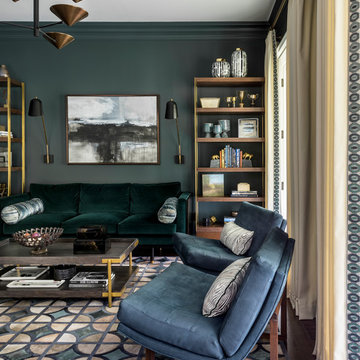Soggiorni - Foto e idee per arredare
Filtra anche per:
Budget
Ordina per:Popolari oggi
1 - 20 di 3.516 foto

Clients' first home and there forever home with a family of four and in laws close, this home needed to be able to grow with the family. This most recent growth included a few home additions including the kids bathrooms (on suite) added on to the East end, the two original bathrooms were converted into one larger hall bath, the kitchen wall was blown out, entrying into a complete 22'x22' great room addition with a mudroom and half bath leading to the garage and the final addition a third car garage. This space is transitional and classic to last the test of time.

The focal point of the living room is it’s coral stone fireplace wall. We designed a custom oak library unit, floor to ceiling at it's side.
Foto di un soggiorno minimal con sala formale, pareti beige, camino lineare Ribbon e cornice del camino piastrellata
Foto di un soggiorno minimal con sala formale, pareti beige, camino lineare Ribbon e cornice del camino piastrellata
Trova il professionista locale adatto per il tuo progetto

Photograph by Travis Peterson.
Ispirazione per un grande soggiorno chic aperto con pareti bianche, parquet chiaro, camino classico, cornice del camino piastrellata, sala formale, nessuna TV e pavimento marrone
Ispirazione per un grande soggiorno chic aperto con pareti bianche, parquet chiaro, camino classico, cornice del camino piastrellata, sala formale, nessuna TV e pavimento marrone

Photo by Tara Bussema © 2013 Houzz
Cork flooring: Dorado by Celestial Cork; wall color: Waterby, Vista Paint; sofa: Vintage Gondola Style sofa, possibly by Adrian Pearsall, Xcape; coffee Table: Vintage Acclaim table in Walnut, Lane Furniture Company, Craigslist; rocking chair: Vintage 1960s Kofod Larsen for Selig of Denmark, Xcape; floor lamp: 1950s teak floor lamp, possibly Paul McCobb, Inretrospect; bar stools: 1960s Erik Buck for O.D. Mobler Denmark, Xcape

Esempio di un grande soggiorno country aperto con pareti bianche, parquet chiaro, camino classico, cornice del camino in mattoni, TV a parete e pavimento beige

Open Concept living room with original fireplace and tongue and groove ceilings. New Epoxy floors.
Idee per un soggiorno moderno aperto con pareti bianche, camino classico, cornice del camino in mattoni, TV a parete e pavimento grigio
Idee per un soggiorno moderno aperto con pareti bianche, camino classico, cornice del camino in mattoni, TV a parete e pavimento grigio

Family/Entertaining Room with Linear Fireplace by Charles Cunniffe Architects http://cunniffe.com/projects/willoughby-way/ Photo by David O. Marlow

Remodel by Ostmo Construction
Interior Design by Lord Design
Photos by Blackstone Edge Studios
Foto di un grande soggiorno minimal aperto con pareti bianche, pavimento in legno massello medio, camino classico, pavimento marrone e libreria
Foto di un grande soggiorno minimal aperto con pareti bianche, pavimento in legno massello medio, camino classico, pavimento marrone e libreria

Esempio di un soggiorno moderno aperto con pareti bianche, pavimento in legno massello medio, camino classico, TV a parete e pavimento marrone

Ric Stovall
Foto di un grande soggiorno stile rurale aperto con angolo bar, pareti beige, pavimento in legno massello medio, cornice del camino in metallo, TV a parete, pavimento marrone e camino lineare Ribbon
Foto di un grande soggiorno stile rurale aperto con angolo bar, pareti beige, pavimento in legno massello medio, cornice del camino in metallo, TV a parete, pavimento marrone e camino lineare Ribbon

We had a big, bright open space to work with. We went with neutral colors, a statement leather couch and a wool rug from CB2 with colors that tie in the other colors in the room. The fireplace mantel is custom from Sawtooth Ridge on Etsy. More art from Lost Art Salon in San Francisco and accessories from the clients travels on the bookshelf from S=CB2.

Esempio di un soggiorno stile rurale con pareti beige, pavimento in legno massello medio, camino classico, TV a parete e pavimento marrone

Designer: MODtage Design /
Photographer: Paul Dyer
Foto di un grande soggiorno classico chiuso con pareti bianche, parquet chiaro, nessun camino e parete attrezzata
Foto di un grande soggiorno classico chiuso con pareti bianche, parquet chiaro, nessun camino e parete attrezzata

This remodel went from a tiny story-and-a-half Cape Cod, to a charming full two-story home. The open floor plan allows for views from the living room through the kitchen to the dining room.
Space Plans, Building Design, Interior & Exterior Finishes by Anchor Builders. Photography by Alyssa Lee Photography.

Idee per un soggiorno contemporaneo aperto con pareti grigie, parquet scuro, camino classico, cornice del camino in pietra ricostruita, nessuna TV e travi a vista

Esempio di un soggiorno chic chiuso con libreria, pareti marroni, camino classico e nessuna TV

The living room has walnut built-in cabinets housing home theater equipment over a border of black river rock which turns into a black granite plinth under the fireplace which is rimmed with luminescent tile.
Photo Credit: John Sutton Photography
Soggiorni - Foto e idee per arredare

David Deitrich
Immagine di un soggiorno chic aperto con pareti beige, parquet scuro, camino classico e cornice del camino in pietra
Immagine di un soggiorno chic aperto con pareti beige, parquet scuro, camino classico e cornice del camino in pietra
1

