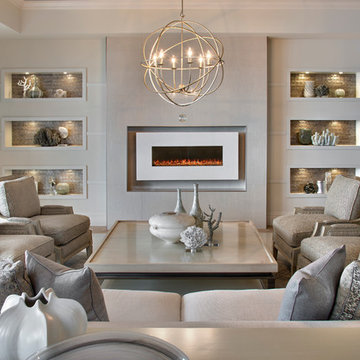Soggiorni - Foto e idee per arredare
Filtra anche per:
Budget
Ordina per:Popolari oggi
1 - 20 di 266 foto

The centerpiece of this living room is the 2 sided fireplace, shared with the Sunroom. The coffered ceilings help define the space within the Great Room concept and the neutral furniture with pops of color help give the area texture and character. The stone on the fireplace is called Blue Mountain and was over-grouted in white. The concealed fireplace rises from inside the floor to fill in the space on the left of the fireplace while in use.
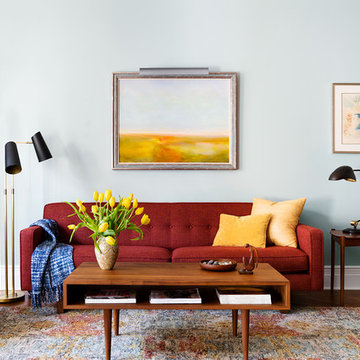
I love the contrasts here: soft, muted tones in the rug, art and wall ... and an earthy red, dead center, flanked by black. The balance of colors and shapes create a grounded movement.
Photos: Brittany Ambridge

Ispirazione per un grande soggiorno rustico chiuso con pareti beige, pavimento in legno massello medio, camino classico, cornice del camino in pietra, TV a parete, sala formale e pavimento marrone

North-facing highlight bring sun into the space, while the fireplace with the Venetian render creates a beautiful setting
Ispirazione per un soggiorno minimal aperto con libreria, parquet chiaro, camino classico e pavimento beige
Ispirazione per un soggiorno minimal aperto con libreria, parquet chiaro, camino classico e pavimento beige

Foto di un soggiorno costiero di medie dimensioni con pareti grigie, camino classico, cornice del camino piastrellata, TV a parete, pavimento marrone, parquet scuro e tappeto
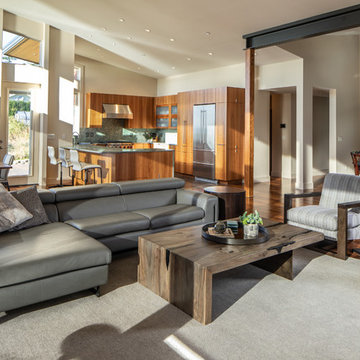
View to kitchen/dining from great room. Photography by Stephen Brousseau.
Esempio di un soggiorno minimal di medie dimensioni e aperto con pareti bianche, parquet scuro e pavimento marrone
Esempio di un soggiorno minimal di medie dimensioni e aperto con pareti bianche, parquet scuro e pavimento marrone

A storybook interior! An urban farmhouse with layers of purposeful patina; reclaimed trusses, shiplap, acid washed stone, wide planked hand scraped wood floors. Come on in!
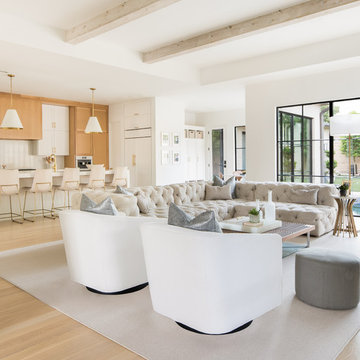
Esempio di un grande soggiorno contemporaneo aperto con pareti bianche, parquet chiaro, pavimento beige, camino lineare Ribbon, cornice del camino in intonaco, TV a parete e tappeto

Liz Glasgow
Immagine di un grande soggiorno chic aperto con pareti bianche, TV a parete, sala formale, parquet scuro, camino classico e cornice del camino in pietra
Immagine di un grande soggiorno chic aperto con pareti bianche, TV a parete, sala formale, parquet scuro, camino classico e cornice del camino in pietra
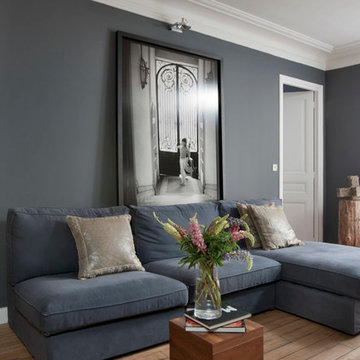
Immagine di un soggiorno design di medie dimensioni e chiuso con pareti grigie, pavimento in legno massello medio, nessun camino e nessuna TV
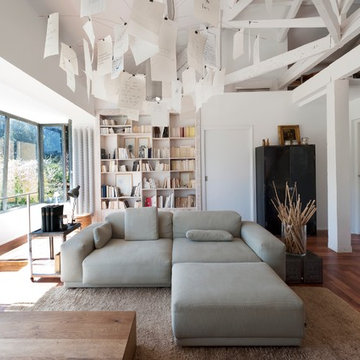
Paul Ladouce
Foto di un grande soggiorno design aperto con libreria, pareti bianche, parquet scuro, nessun camino e nessuna TV
Foto di un grande soggiorno design aperto con libreria, pareti bianche, parquet scuro, nessun camino e nessuna TV
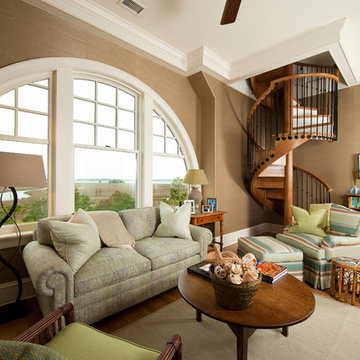
Coastal Family Room with Large Arched Window for River View and Spiral Staircase to Above Floor
Ispirazione per un soggiorno tradizionale di medie dimensioni e chiuso con pareti beige e pavimento in legno massello medio
Ispirazione per un soggiorno tradizionale di medie dimensioni e chiuso con pareti beige e pavimento in legno massello medio
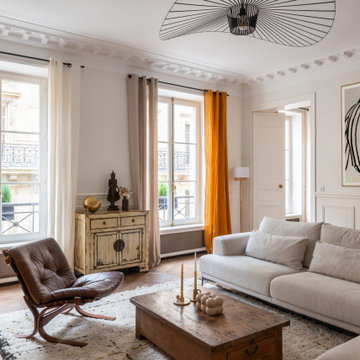
Un appartement familial haussmannien rénové, aménagé et agrandi avec la création d'un espace parental suite à la réunion de deux lots. Les fondamentaux classiques des pièces sont conservés et revisités tout en douceur avec des matériaux naturels et des couleurs apaisantes.

This home was built in 1952. the was completely gutted and the floor plans was opened to provide for a more contemporary lifestyle. A simple palette of concrete, wood, metal, and stone provide an enduring atmosphere that respects the vintage of the home.
Please note that due to the volume of inquiries & client privacy regarding our projects we unfortunately do not have the ability to answer basic questions about materials, specifications, construction methods, or paint colors. Thank you for taking the time to review our projects. We look forward to hearing from you if you are considering to hire an architect or interior Designer.

Living room with exposed wood beam ceiling, stone fireplace, and built-in media wall
Foto di un grande soggiorno tradizionale con pareti bianche, parquet scuro, camino classico, cornice del camino in pietra, TV a parete, pavimento marrone e tappeto
Foto di un grande soggiorno tradizionale con pareti bianche, parquet scuro, camino classico, cornice del camino in pietra, TV a parete, pavimento marrone e tappeto
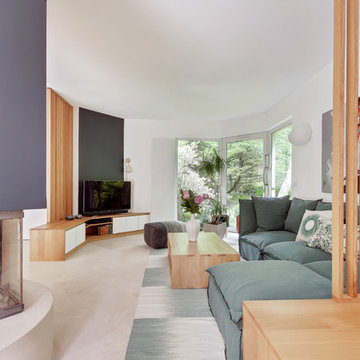
Ispirazione per un grande soggiorno minimal con pareti bianche, TV autoportante, pavimento beige e cornice del camino in intonaco
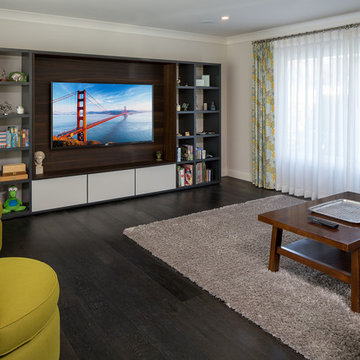
Martin King Photography
Idee per un soggiorno minimal di medie dimensioni e aperto con parquet scuro, parete attrezzata, pareti grigie, pavimento nero, nessun camino e tappeto
Idee per un soggiorno minimal di medie dimensioni e aperto con parquet scuro, parete attrezzata, pareti grigie, pavimento nero, nessun camino e tappeto
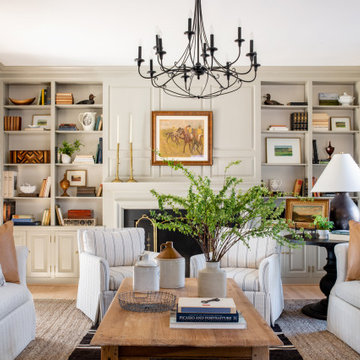
A family downsizing from the City to their Country home in Virginia. An eclectic mix of antiques, heirlooms, and re-worked new furnishings. Refreshed paint colors and window treatments complete the look.

Foto di un grande soggiorno costiero aperto con pareti grigie, parquet scuro, camino classico, cornice del camino in pietra e TV a parete
Soggiorni - Foto e idee per arredare
1
