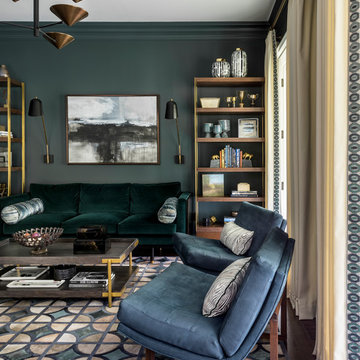Soggiorni classici - Foto e idee per arredare
Filtra anche per:
Budget
Ordina per:Popolari oggi
1 - 20 di 1.104 foto

Foto di un soggiorno classico con pareti beige, pavimento marrone, travi a vista, soffitto in perlinato e soffitto a volta

The living room in shades of pale blue and green. Patterned prints across the furnishings add depth to the space and provide cosy seating areas around the room. The built in bookcases provide useful storage and give a sense of height to the room, framing the fireplace with its textured brick surround. Dark oak wood flooring offers warmth throughout.

The centerpiece of this living room is the 2 sided fireplace, shared with the Sunroom. The coffered ceilings help define the space within the Great Room concept and the neutral furniture with pops of color help give the area texture and character. The stone on the fireplace is called Blue Mountain and was over-grouted in white. The concealed fireplace rises from inside the floor to fill in the space on the left of the fireplace while in use.
Trova il professionista locale adatto per il tuo progetto
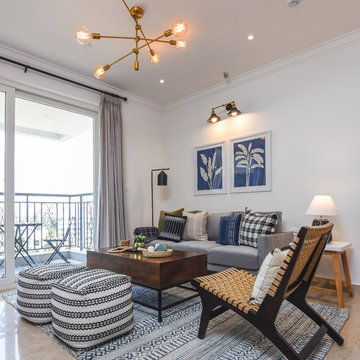
Esempio di un soggiorno chic con pareti bianche, parquet chiaro, nessun camino e pavimento beige

Esempio di un soggiorno classico con sala formale, pareti beige, pavimento in legno massello medio, camino classico, cornice del camino in pietra, TV nascosta e pavimento blu
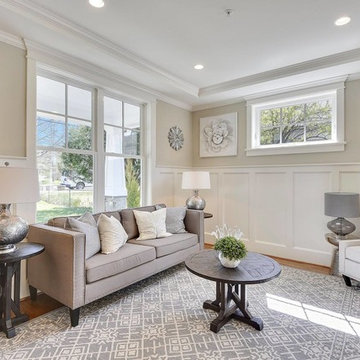
TruPlace
Ispirazione per un soggiorno chic di medie dimensioni e chiuso con sala formale, pavimento in legno massello medio, pareti beige e pavimento marrone
Ispirazione per un soggiorno chic di medie dimensioni e chiuso con sala formale, pavimento in legno massello medio, pareti beige e pavimento marrone

Giovanni Photography, Cinnabar Design for Pizzazz Interiors
Ispirazione per un soggiorno chic aperto con pareti bianche e parquet scuro
Ispirazione per un soggiorno chic aperto con pareti bianche e parquet scuro
Ricarica la pagina per non vedere più questo specifico annuncio
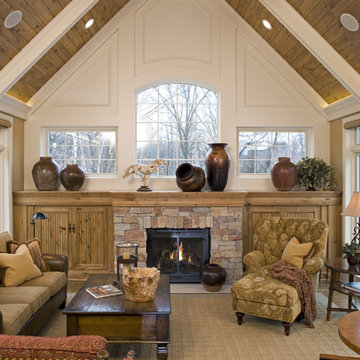
Photography: Landmark Photography
Ispirazione per un grande soggiorno classico con tappeto
Ispirazione per un grande soggiorno classico con tappeto
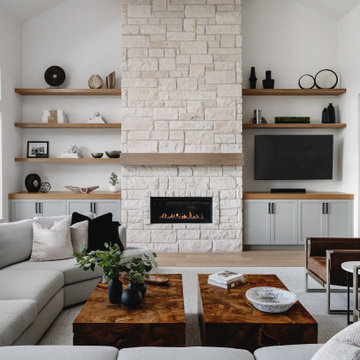
Foto di un soggiorno chic aperto con pareti marroni, pavimento in legno massello medio, camino lineare Ribbon, cornice del camino in pietra, TV a parete e pavimento marrone
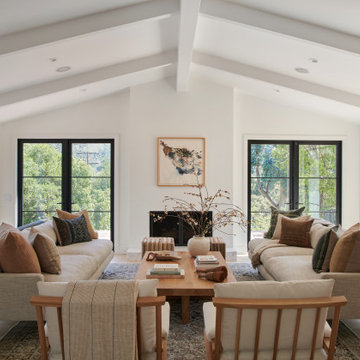
Idee per un soggiorno chic aperto con sala formale, pareti bianche, pavimento in legno massello medio, camino classico, nessuna TV, pavimento marrone e soffitto a volta

Siesta Key Low Country great room and kitchen featuring custom cabinetry, exposed wood beams, vaulted ceilings, and patio area.
This is a very well detailed custom home on a smaller scale, measuring only 3,000 sf under a/c. Every element of the home was designed by some of Sarasota's top architects, landscape architects and interior designers. One of the highlighted features are the true cypress timber beams that span the great room. These are not faux box beams but true timbers. Another awesome design feature is the outdoor living room boasting 20' pitched ceilings and a 37' tall chimney made of true boulders stacked over the course of 1 month.
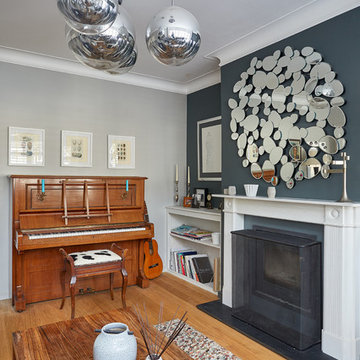
Large family dining/living kitchen extended to rear in Richmond making the most of the natural environment and light. Added birds nesting boxes and bringing the outside-in. Eco-architecture. Proudly designed by L + Architects
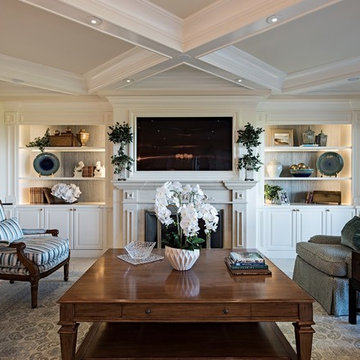
Idee per un soggiorno chic chiuso con pareti beige, camino classico e parete attrezzata

John Firak / LOMA Studios, lomastudios.com
Esempio di un soggiorno chic chiuso con cornice del camino in legno, pavimento marrone, pareti verdi, pavimento in legno massello medio, camino bifacciale e TV a parete
Esempio di un soggiorno chic chiuso con cornice del camino in legno, pavimento marrone, pareti verdi, pavimento in legno massello medio, camino bifacciale e TV a parete

These homeowners really wanted a full garage space where they could house their cars. Their one car garage was overflowing as a storage space and they felt this space could be better used by their growing children as a game room. We converted the garage space into a game room that opens both to the patio and to the driveway. We built a brand new garage with plenty of room for their 2 cars and storage for all their sporting gear! The homeowners chose to install a large timber bar on the wall outside that is perfect for entertaining! The design and exterior has these homeowners feeling like the new garage had been a part of their 1958 home all along! Design by Hatfield Builders & Remodelers | Photography by Versatile Imaging
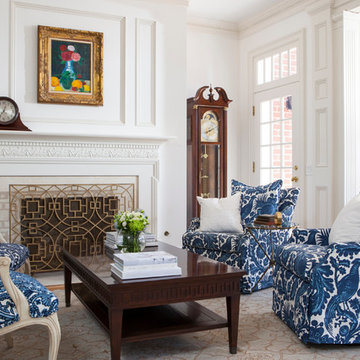
Lori Dennis Interior Design
SoCal Contractor Construction
Mark Tanner Photography
Idee per un grande soggiorno classico aperto con pareti bianche e camino classico
Idee per un grande soggiorno classico aperto con pareti bianche e camino classico
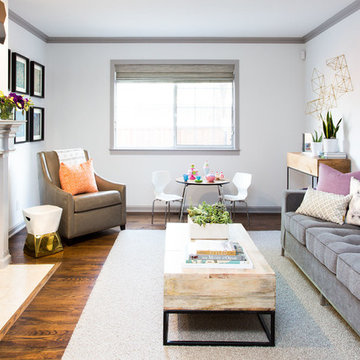
Daniel Blue Architectural Photography
Immagine di un soggiorno classico di medie dimensioni e aperto con sala formale, camino classico, cornice del camino piastrellata, nessuna TV, pareti bianche, pavimento in legno massello medio e pavimento marrone
Immagine di un soggiorno classico di medie dimensioni e aperto con sala formale, camino classico, cornice del camino piastrellata, nessuna TV, pareti bianche, pavimento in legno massello medio e pavimento marrone
Soggiorni classici - Foto e idee per arredare
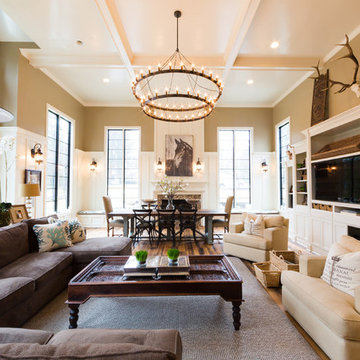
Idee per un grande soggiorno classico aperto con pareti beige, pavimento in legno massello medio, parete attrezzata e sala formale
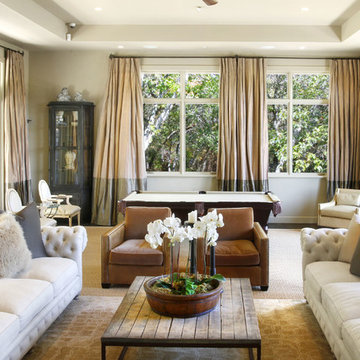
Foto di un soggiorno chic con pareti beige, moquette e nessuna TV
1

