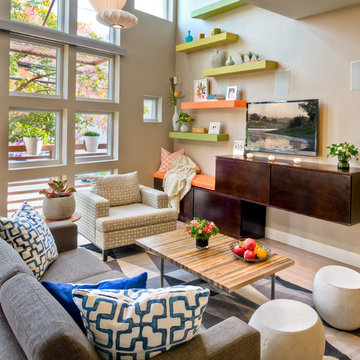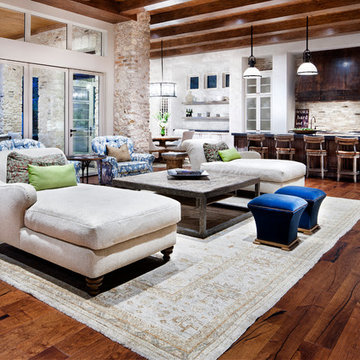Soggiorni marroni - Foto e idee per arredare
Filtra anche per:
Budget
Ordina per:Popolari oggi
1 - 20 di 835 foto

Idee per un soggiorno tradizionale chiuso con sala formale, pareti bianche, moquette, nessun camino, nessuna TV e pavimento marrone
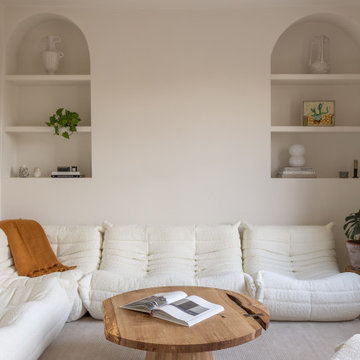
Ispirazione per un soggiorno design con pareti bianche, pavimento in legno massello medio e pavimento marrone
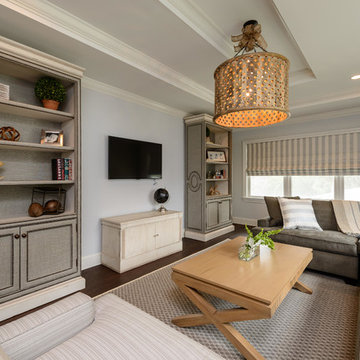
KJW Photography
Ispirazione per un soggiorno classico con pareti grigie, parquet scuro e TV a parete
Ispirazione per un soggiorno classico con pareti grigie, parquet scuro e TV a parete

Indoor-outdoor courtyard, living room in mid-century-modern home. Living room with expansive views of the San Francisco Bay, with wood ceilings and floor to ceiling sliding doors. Courtyard with round dining table and wicker patio chairs, orange lounge chair and wood side table. Large potted plants on teak deck tiles in the Berkeley hills, California.

A warm fireplace makes residents feel cozy as they take in the views of the snowy landscape beyond.
PrecisionCraft Log & Timber Homes. Image Copyright: Longviews Studios, Inc

Esempio di un soggiorno classico con sala formale, pareti beige, pavimento in legno massello medio, camino classico, cornice del camino in pietra, TV nascosta e pavimento blu

The gorgeous "Charleston" home is 6,689 square feet of living with four bedrooms, four full and two half baths, and four-car garage. Interiors were crafted by Troy Beasley of Beasley and Henley Interior Design. Builder- Lutgert
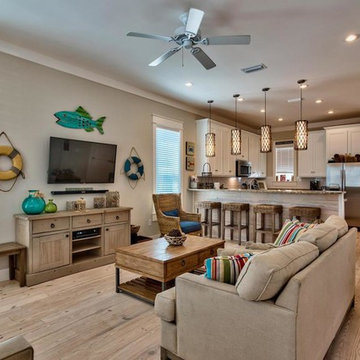
Esempio di un soggiorno costiero aperto con pareti grigie, parquet chiaro e TV a parete
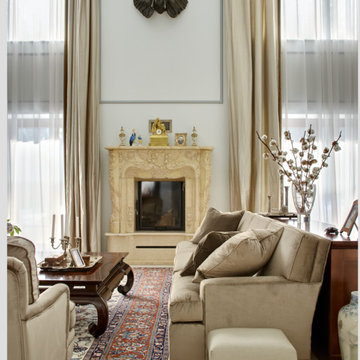
фото Сергея Ананьева
Esempio di un soggiorno chic con sala formale, pareti bianche e camino classico
Esempio di un soggiorno chic con sala formale, pareti bianche e camino classico

Liz Glasgow
Immagine di un grande soggiorno chic aperto con pareti bianche, TV a parete, sala formale, parquet scuro, camino classico e cornice del camino in pietra
Immagine di un grande soggiorno chic aperto con pareti bianche, TV a parete, sala formale, parquet scuro, camino classico e cornice del camino in pietra

Boston Blend Round Thin Stone Fireplace
Esempio di un soggiorno tradizionale di medie dimensioni e aperto con pareti marroni, camino classico, cornice del camino in pietra, nessuna TV, sala formale, moquette e pavimento marrone
Esempio di un soggiorno tradizionale di medie dimensioni e aperto con pareti marroni, camino classico, cornice del camino in pietra, nessuna TV, sala formale, moquette e pavimento marrone
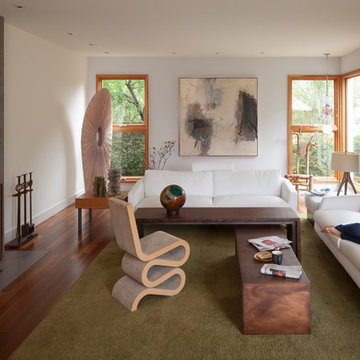
Photos by Scott Hargis
Immagine di un soggiorno design chiuso con sala formale, pareti bianche, pavimento in legno massello medio e nessuna TV
Immagine di un soggiorno design chiuso con sala formale, pareti bianche, pavimento in legno massello medio e nessuna TV
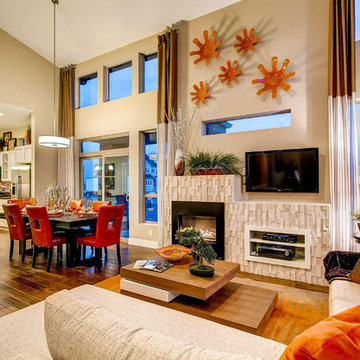
Dorado Living/Dining Room
Ispirazione per un soggiorno design aperto con pareti beige, camino classico e TV a parete
Ispirazione per un soggiorno design aperto con pareti beige, camino classico e TV a parete
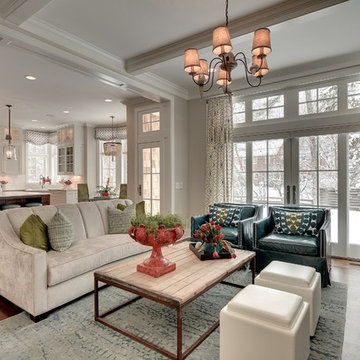
Mike McCaw - Spacecrafting / Architectural Photography
Esempio di un soggiorno chic di medie dimensioni e aperto con tappeto
Esempio di un soggiorno chic di medie dimensioni e aperto con tappeto
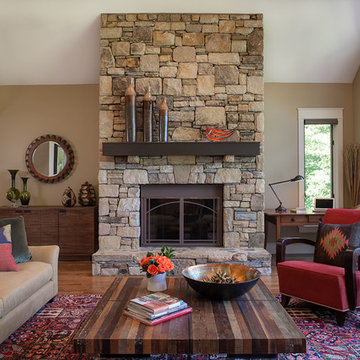
Interior Design: Allard & Roberts Interior Design, Inc.
Builder: Living Stone Construction
Photography: Deborah Scannell
Foto di un soggiorno tradizionale con pareti beige, pavimento in legno massello medio, camino classico, cornice del camino in pietra e nessuna TV
Foto di un soggiorno tradizionale con pareti beige, pavimento in legno massello medio, camino classico, cornice del camino in pietra e nessuna TV
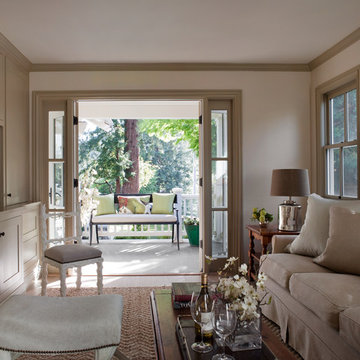
Residential Design by Heydt Designs, Interior Design by Benjamin Dhong Interiors, Construction by Kearney & O'Banion, Photography by David Duncan Livingston
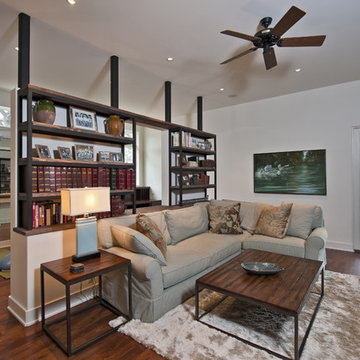
Foto di un soggiorno design aperto con pareti bianche, parquet scuro e tappeto
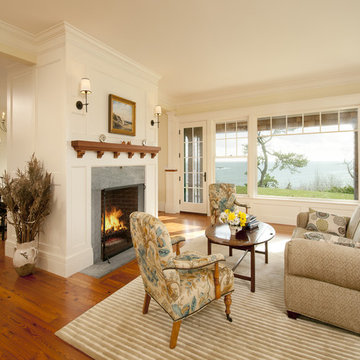
Perched atop a bluff overlooking the Atlantic Ocean, this new residence adds a modern twist to the classic Shingle Style. The house is anchored to the land by stone retaining walls made entirely of granite taken from the site during construction. Clad almost entirely in cedar shingles, the house will weather to a classic grey.
Photo Credit: Blind Dog Studio
Soggiorni marroni - Foto e idee per arredare
1
