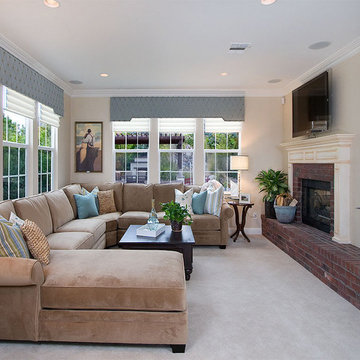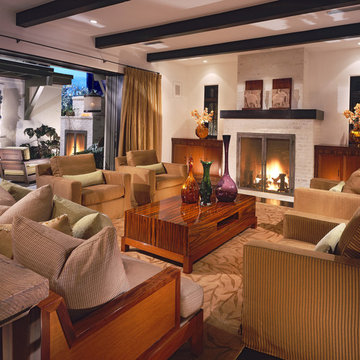Soggiorni con cornice del camino in mattoni - Foto e idee per arredare
Filtra anche per:
Budget
Ordina per:Popolari oggi
1 - 20 di 126 foto
1 di 3

Esempio di un grande soggiorno country aperto con pareti bianche, parquet chiaro, camino classico, cornice del camino in mattoni, TV a parete e pavimento beige

The homeowners wanted to open up their living and kitchen area to create a more open plan. We relocated doors and tore open a wall to make that happen. New cabinetry and floors where installed and the ceiling and fireplace where painted. This home now functions the way it should for this young family!

Free ebook, Creating the Ideal Kitchen. DOWNLOAD NOW
We went with a minimalist, clean, industrial look that feels light, bright and airy. The island is a dark charcoal with cool undertones that coordinates with the cabinetry and transom work in both the neighboring mudroom and breakfast area. White subway tile, quartz countertops, white enamel pendants and gold fixtures complete the update. The ends of the island are shiplap material that is also used on the fireplace in the next room.
In the new mudroom, we used a fun porcelain tile on the floor to get a pop of pattern, and walnut accents add some warmth. Each child has their own cubby, and there is a spot for shoes below a long bench. Open shelving with spots for baskets provides additional storage for the room.
Designed by: Susan Klimala, CKBD
Photography by: LOMA Studios
For more information on kitchen and bath design ideas go to: www.kitchenstudio-ge.com

Lee Construction (916)941-8646
Glenn Rose Photography (916)370-4420
Ispirazione per un soggiorno aperto con pareti bianche, pavimento in legno massello medio, camino ad angolo, cornice del camino in mattoni, parete attrezzata e pavimento marrone
Ispirazione per un soggiorno aperto con pareti bianche, pavimento in legno massello medio, camino ad angolo, cornice del camino in mattoni, parete attrezzata e pavimento marrone
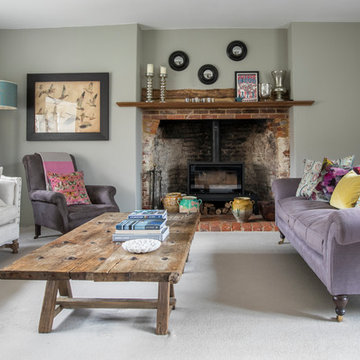
Idee per un soggiorno country con pareti grigie, moquette, stufa a legna, cornice del camino in mattoni e pavimento grigio

Open Concept living room with original fireplace and tongue and groove ceilings. New Epoxy floors.
Idee per un soggiorno moderno aperto con pareti bianche, camino classico, cornice del camino in mattoni, TV a parete e pavimento grigio
Idee per un soggiorno moderno aperto con pareti bianche, camino classico, cornice del camino in mattoni, TV a parete e pavimento grigio
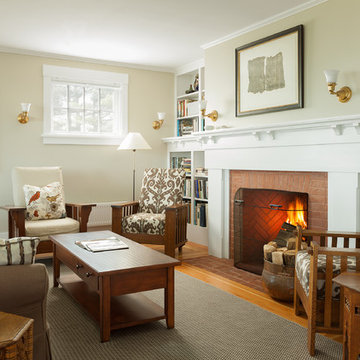
photography by Trent Bell
Foto di un soggiorno costiero chiuso con pareti beige, pavimento in legno massello medio, camino classico e cornice del camino in mattoni
Foto di un soggiorno costiero chiuso con pareti beige, pavimento in legno massello medio, camino classico e cornice del camino in mattoni

Immagine di un soggiorno tradizionale aperto con pareti bianche, pavimento in legno massello medio, camino classico, cornice del camino in mattoni, TV a parete, pavimento marrone e travi a vista
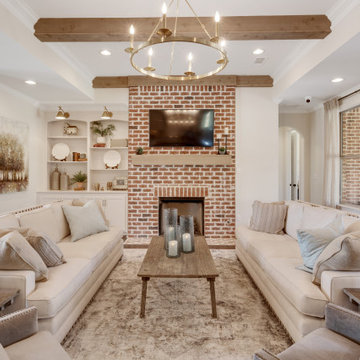
Ispirazione per un soggiorno tradizionale di medie dimensioni e chiuso con cornice del camino in mattoni, TV a parete, pareti bianche e camino classico

The living room in shades of pale blue and green. Patterned prints across the furnishings add depth to the space and provide cosy seating areas around the room. The built in bookcases provide useful storage and give a sense of height to the room, framing the fireplace with its textured brick surround. Dark oak wood flooring offers warmth throughout.

Dean Riedel of 360Vip Photography
Foto di un soggiorno tradizionale con moquette, camino classico, cornice del camino in mattoni e parete attrezzata
Foto di un soggiorno tradizionale con moquette, camino classico, cornice del camino in mattoni e parete attrezzata
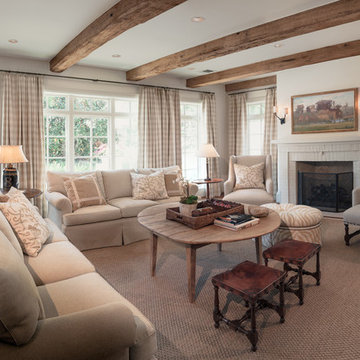
The room was to narrow to photograph in its entirety so I made three images across the top and three images across the bottom of the scene and stitched these together in Autopano Giga.
Copyright Carl Mayfield Photography
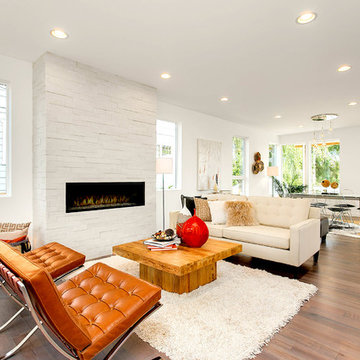
HD Estates
Ispirazione per un soggiorno minimal aperto e di medie dimensioni con pareti bianche, parquet chiaro, camino lineare Ribbon, sala formale, cornice del camino in mattoni, nessuna TV e tappeto
Ispirazione per un soggiorno minimal aperto e di medie dimensioni con pareti bianche, parquet chiaro, camino lineare Ribbon, sala formale, cornice del camino in mattoni, nessuna TV e tappeto

A retro midcentury modern bachelor pad designed for a commercial airline pilot.
Image: Agnes Art & Photo
Ispirazione per un grande soggiorno moderno chiuso con pareti bianche, parquet chiaro, camino classico, cornice del camino in mattoni, pavimento marrone e TV a parete
Ispirazione per un grande soggiorno moderno chiuso con pareti bianche, parquet chiaro, camino classico, cornice del camino in mattoni, pavimento marrone e TV a parete
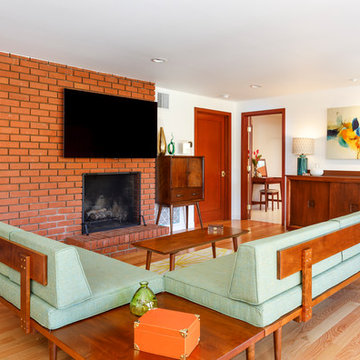
Esempio di un soggiorno moderno con pareti bianche, parquet chiaro, camino classico, cornice del camino in mattoni, TV a parete e pavimento beige
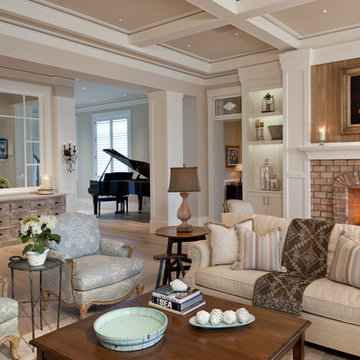
Lori Hamilton
Esempio di un soggiorno chic con camino classico e cornice del camino in mattoni
Esempio di un soggiorno chic con camino classico e cornice del camino in mattoni
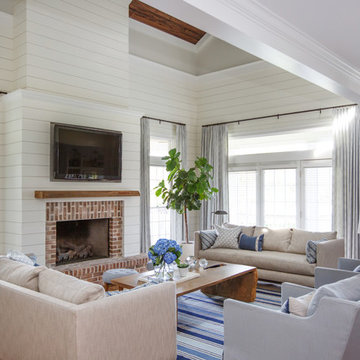
Jessie Preza
Foto di un soggiorno stile marinaro con pareti bianche, pavimento in legno massello medio, camino classico, cornice del camino in mattoni, TV a parete e pavimento marrone
Foto di un soggiorno stile marinaro con pareti bianche, pavimento in legno massello medio, camino classico, cornice del camino in mattoni, TV a parete e pavimento marrone
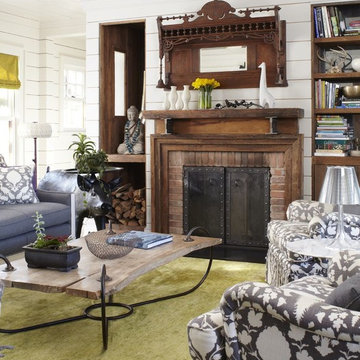
Foto di un grande soggiorno country chiuso con cornice del camino in mattoni, pareti bianche, sala formale, moquette, camino classico e nessuna TV
Soggiorni con cornice del camino in mattoni - Foto e idee per arredare
1
