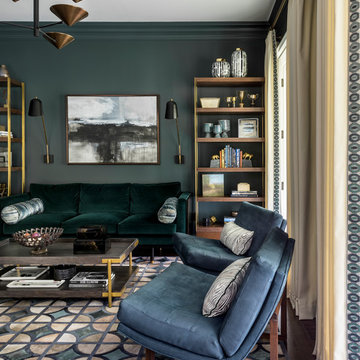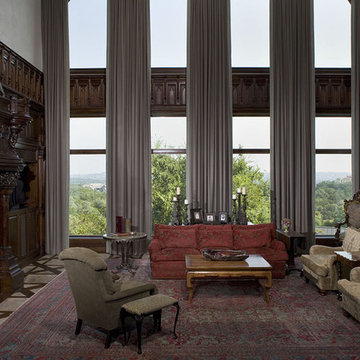Soggiorni neri - Foto e idee per arredare
Filtra anche per:
Budget
Ordina per:Popolari oggi
1 - 20 di 93 foto

Ispirazione per un grande soggiorno country aperto con pareti bianche, parquet chiaro, pavimento beige e con abbinamento di divani diversi

Ric Stovall
Foto di un grande soggiorno stile rurale aperto con angolo bar, pareti beige, pavimento in legno massello medio, cornice del camino in metallo, TV a parete, pavimento marrone e camino lineare Ribbon
Foto di un grande soggiorno stile rurale aperto con angolo bar, pareti beige, pavimento in legno massello medio, cornice del camino in metallo, TV a parete, pavimento marrone e camino lineare Ribbon
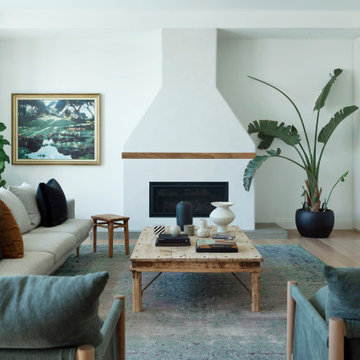
Foto di un soggiorno design con pareti bianche, parquet chiaro, camino lineare Ribbon e pavimento beige

Klopf Architecture and Outer space Landscape Architects designed a new warm, modern, open, indoor-outdoor home in Los Altos, California. Inspired by mid-century modern homes but looking for something completely new and custom, the owners, a couple with two children, bought an older ranch style home with the intention of replacing it.
Created on a grid, the house is designed to be at rest with differentiated spaces for activities; living, playing, cooking, dining and a piano space. The low-sloping gable roof over the great room brings a grand feeling to the space. The clerestory windows at the high sloping roof make the grand space light and airy.
Upon entering the house, an open atrium entry in the middle of the house provides light and nature to the great room. The Heath tile wall at the back of the atrium blocks direct view of the rear yard from the entry door for privacy.
The bedrooms, bathrooms, play room and the sitting room are under flat wing-like roofs that balance on either side of the low sloping gable roof of the main space. Large sliding glass panels and pocketing glass doors foster openness to the front and back yards. In the front there is a fenced-in play space connected to the play room, creating an indoor-outdoor play space that could change in use over the years. The play room can also be closed off from the great room with a large pocketing door. In the rear, everything opens up to a deck overlooking a pool where the family can come together outdoors.
Wood siding travels from exterior to interior, accentuating the indoor-outdoor nature of the house. Where the exterior siding doesn’t come inside, a palette of white oak floors, white walls, walnut cabinetry, and dark window frames ties all the spaces together to create a uniform feeling and flow throughout the house. The custom cabinetry matches the minimal joinery of the rest of the house, a trim-less, minimal appearance. Wood siding was mitered in the corners, including where siding meets the interior drywall. Wall materials were held up off the floor with a minimal reveal. This tight detailing gives a sense of cleanliness to the house.
The garage door of the house is completely flush and of the same material as the garage wall, de-emphasizing the garage door and making the street presentation of the house kinder to the neighborhood.
The house is akin to a custom, modern-day Eichler home in many ways. Inspired by mid-century modern homes with today’s materials, approaches, standards, and technologies. The goals were to create an indoor-outdoor home that was energy-efficient, light and flexible for young children to grow. This 3,000 square foot, 3 bedroom, 2.5 bathroom new house is located in Los Altos in the heart of the Silicon Valley.
Klopf Architecture Project Team: John Klopf, AIA, and Chuang-Ming Liu
Landscape Architect: Outer space Landscape Architects
Structural Engineer: ZFA Structural Engineers
Staging: Da Lusso Design
Photography ©2018 Mariko Reed
Location: Los Altos, CA
Year completed: 2017
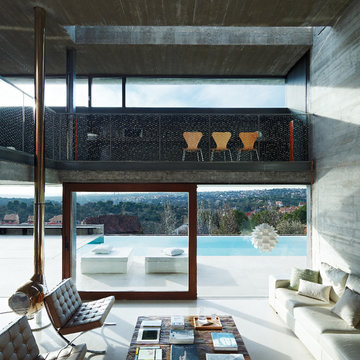
Idee per un grande soggiorno moderno chiuso con pavimento in cemento, sala formale, pareti grigie, nessuna TV e nessun camino

Lower Level Sitting Room off the bedroom with silver grey limestone at varying lengths & widths (existing fireplace location), slepper sofa & wall mount swivel sconces.
Glen Delman Photography www.glendelman.com
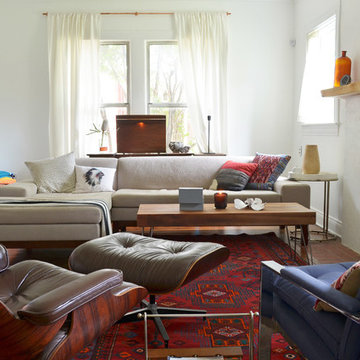
Photo: Sarah Greenman © 2013 Houzz
Esempio di un soggiorno boho chic chiuso con pareti bianche e camino classico
Esempio di un soggiorno boho chic chiuso con pareti bianche e camino classico

Esempio di un soggiorno rustico con cornice del camino in pietra, pavimento in legno massello medio, camino classico e tappeto
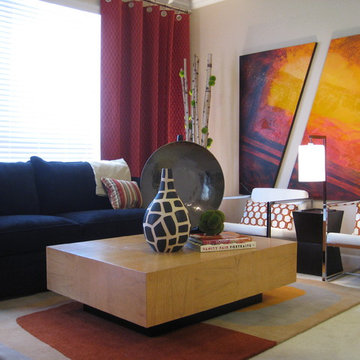
A very colorful, art driven living room in the Denver Tech Center. This is a project that I worked on with my previous employer where I was Design Lead & Project Manager/Designer.
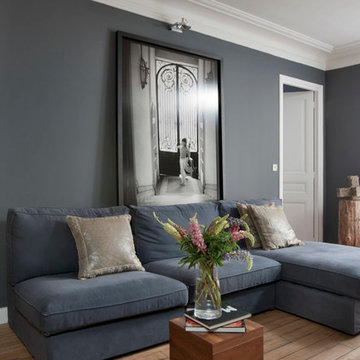
Immagine di un soggiorno design di medie dimensioni e chiuso con pareti grigie, pavimento in legno massello medio, nessun camino e nessuna TV

Idee per un soggiorno rustico con pareti beige, parquet scuro, camino classico e tappeto
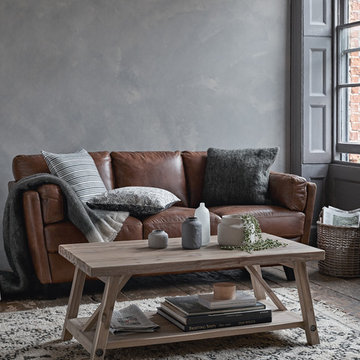
Embrace the simple textures of natural materials with beautiful, understated pieces that have a tactile and organic appeal.
Ispirazione per un soggiorno nordico con pareti grigie, parquet scuro, nessun camino e tappeto
Ispirazione per un soggiorno nordico con pareti grigie, parquet scuro, nessun camino e tappeto

Photography by Scott Benedict
Ispirazione per un soggiorno design di medie dimensioni e aperto con parquet scuro, cornice del camino in pietra, sala formale, pareti bianche, camino classico e TV a parete
Ispirazione per un soggiorno design di medie dimensioni e aperto con parquet scuro, cornice del camino in pietra, sala formale, pareti bianche, camino classico e TV a parete
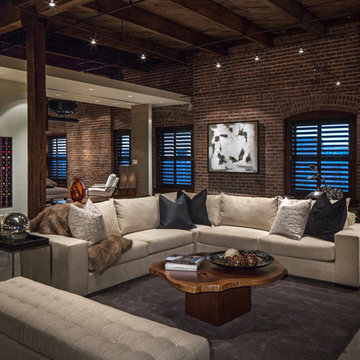
Kessler Photography
Esempio di un soggiorno design aperto con pavimento in cemento e tappeto
Esempio di un soggiorno design aperto con pavimento in cemento e tappeto
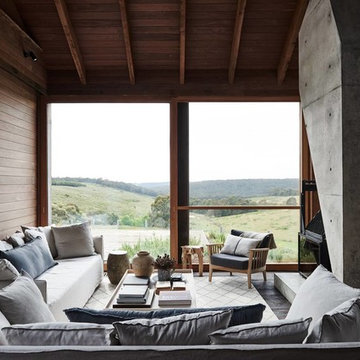
Immagine di un soggiorno rustico con pareti marroni, pavimento in cemento, stufa a legna e pavimento grigio
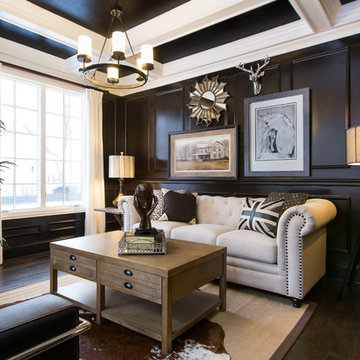
Jacob Hand Photography
Esempio di un soggiorno chic con sala formale, pareti marroni, parquet scuro e pavimento marrone
Esempio di un soggiorno chic con sala formale, pareti marroni, parquet scuro e pavimento marrone

The main seating area in the living room pops a red modern classic sofa complimented by a custom Roi James painting. Custom stone tables can be re-arranged to fit entertaining and relaxing. Photo by Whit Preston.
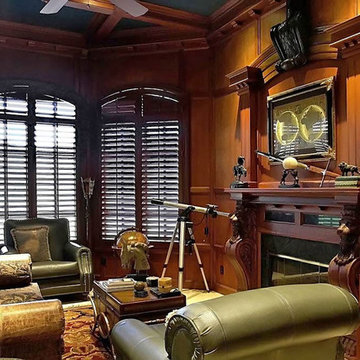
Idee per un soggiorno classico chiuso con pareti marroni, camino classico e nessuna TV
Soggiorni neri - Foto e idee per arredare
1
