Soggiorni - Foto e idee per arredare
Filtra anche per:
Budget
Ordina per:Popolari oggi
81 - 100 di 266 foto
1 di 3

Foto di un grande soggiorno costiero aperto con pareti grigie, parquet scuro, camino classico, cornice del camino in pietra e TV a parete

The family room has room to invite the entire family and friends for a get together. The view, fireplace and AV amenities will keep your family at home.
AMG Marketing Inc.
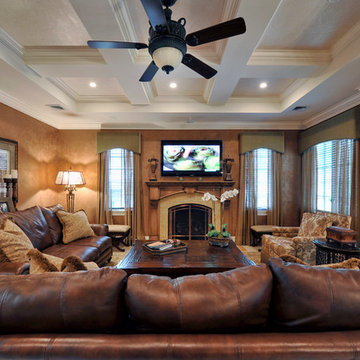
Beautiful and Comfortable Family Room.
Classic details with luxurious sofas and chairs.
This room is fabulous for families and entertaining.
Custom made mantle and drapery!

This home was built in 1952. the was completely gutted and the floor plans was opened to provide for a more contemporary lifestyle. A simple palette of concrete, wood, metal, and stone provide an enduring atmosphere that respects the vintage of the home.
Please note that due to the volume of inquiries & client privacy regarding our projects we unfortunately do not have the ability to answer basic questions about materials, specifications, construction methods, or paint colors. Thank you for taking the time to review our projects. We look forward to hearing from you if you are considering to hire an architect or interior Designer.

Siesta Key Low Country great room and kitchen featuring custom cabinetry, exposed wood beams, vaulted ceilings, and patio area.
This is a very well detailed custom home on a smaller scale, measuring only 3,000 sf under a/c. Every element of the home was designed by some of Sarasota's top architects, landscape architects and interior designers. One of the highlighted features are the true cypress timber beams that span the great room. These are not faux box beams but true timbers. Another awesome design feature is the outdoor living room boasting 20' pitched ceilings and a 37' tall chimney made of true boulders stacked over the course of 1 month.
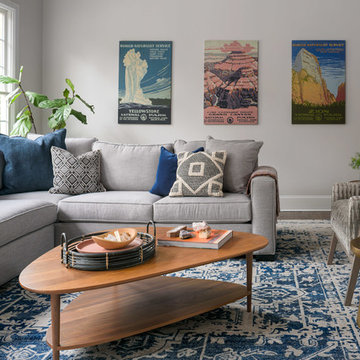
Morgan Nowland
Idee per un soggiorno chic di medie dimensioni e aperto con pareti grigie, parquet scuro e pavimento marrone
Idee per un soggiorno chic di medie dimensioni e aperto con pareti grigie, parquet scuro e pavimento marrone
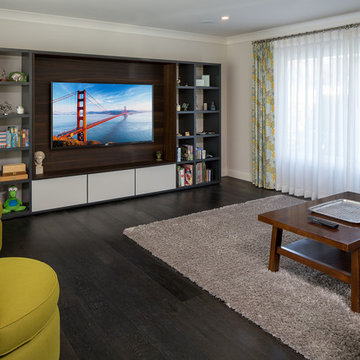
Martin King Photography
Idee per un soggiorno minimal di medie dimensioni e aperto con parquet scuro, parete attrezzata, pareti grigie, pavimento nero, nessun camino e tappeto
Idee per un soggiorno minimal di medie dimensioni e aperto con parquet scuro, parete attrezzata, pareti grigie, pavimento nero, nessun camino e tappeto
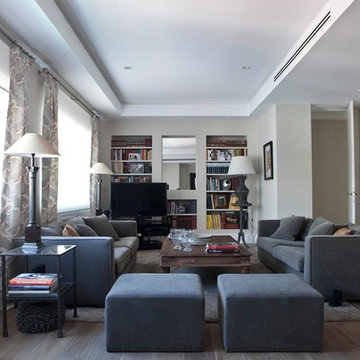
Ispirazione per un grande soggiorno tradizionale chiuso con sala formale, pareti beige, pavimento in legno massello medio, nessun camino e TV autoportante
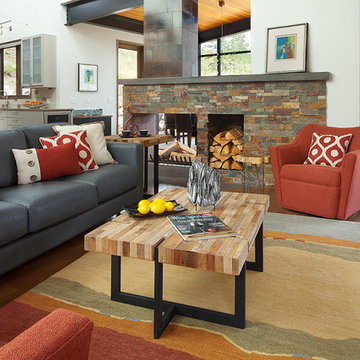
The furniture and accessories chosen for this great room was centered around this amazing southwestern contemporary style rug. The sofa and accent chairs were chosen to accent the colors in the rug. The coffee table and end tables add a great dimension and tie in the ceilings and steel used throughout the residence.
IlluminArts Photography
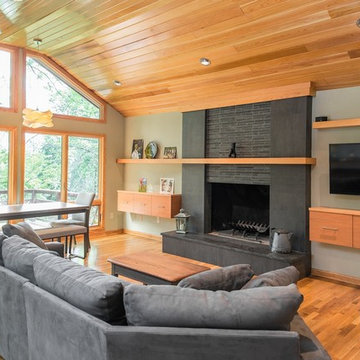
Photographer: Kevin Colquhoun
Idee per un grande soggiorno design aperto con camino classico, TV a parete, pareti grigie, parquet chiaro e cornice del camino in pietra
Idee per un grande soggiorno design aperto con camino classico, TV a parete, pareti grigie, parquet chiaro e cornice del camino in pietra
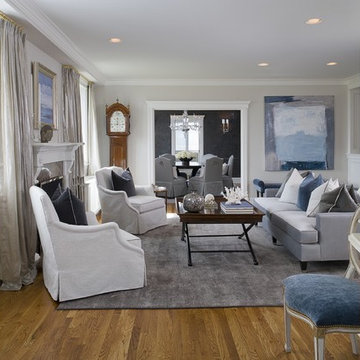
Transitional Living Room
Tim Lee Photgraphy
Esempio di un soggiorno tradizionale di medie dimensioni e chiuso con pareti grigie, pavimento in legno massello medio, camino classico, sala formale, nessuna TV e cornice del camino in pietra
Esempio di un soggiorno tradizionale di medie dimensioni e chiuso con pareti grigie, pavimento in legno massello medio, camino classico, sala formale, nessuna TV e cornice del camino in pietra
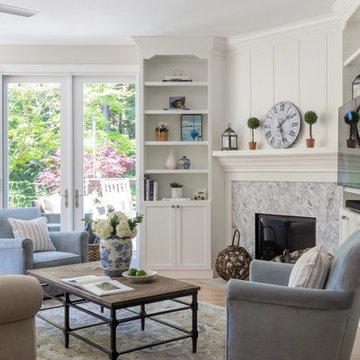
New gas fireplace with herringbone marble tile, custom designed mantle and fireplace surround, including new built in bookcases from Dynasty by Omega. New furniture and rug from Pottery Barn.
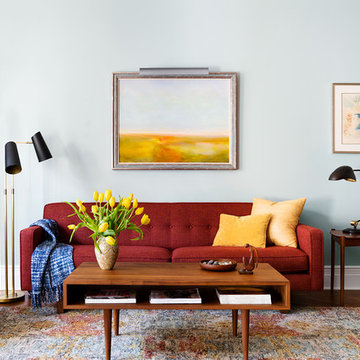
I love the contrasts here: soft, muted tones in the rug, art and wall ... and an earthy red, dead center, flanked by black. The balance of colors and shapes create a grounded movement.
Photos: Brittany Ambridge
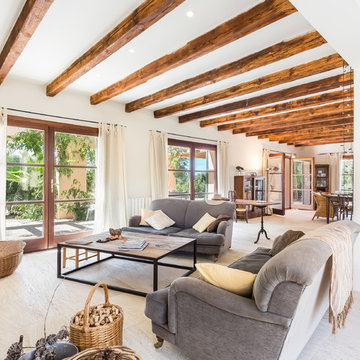
Oksana Krichman
Esempio di un grande soggiorno mediterraneo aperto con pareti bianche, nessun camino e nessuna TV
Esempio di un grande soggiorno mediterraneo aperto con pareti bianche, nessun camino e nessuna TV

Liz Glasgow
Immagine di un grande soggiorno chic aperto con pareti bianche, TV a parete, sala formale, parquet scuro, camino classico e cornice del camino in pietra
Immagine di un grande soggiorno chic aperto con pareti bianche, TV a parete, sala formale, parquet scuro, camino classico e cornice del camino in pietra
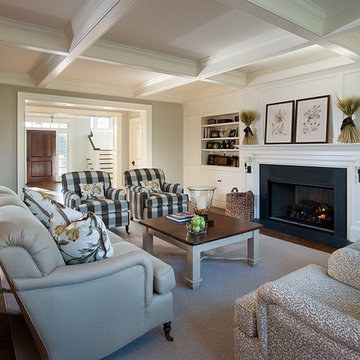
Photos from a custom-designed home in Newtown Square, PA from McIntyre Capron & Associates, Architects.
Photo Credits: Jay Greene
Esempio di un grande soggiorno chic chiuso con pareti bianche, camino classico, parete attrezzata, sala formale, moquette, cornice del camino in pietra e pavimento grigio
Esempio di un grande soggiorno chic chiuso con pareti bianche, camino classico, parete attrezzata, sala formale, moquette, cornice del camino in pietra e pavimento grigio
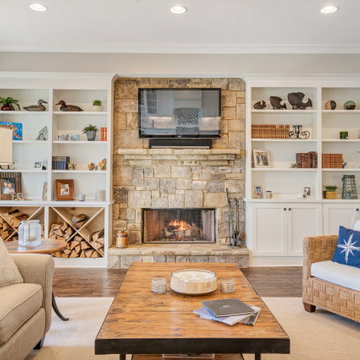
Idee per un grande soggiorno classico con pareti beige, pavimento in legno massello medio, camino classico, cornice del camino in pietra, TV a parete e pavimento marrone
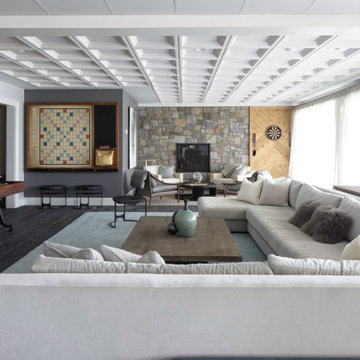
This beautiful lakefront New Jersey home is replete with exquisite design. The sprawling living area flaunts super comfortable seating that can accommodate large family gatherings while the stonework fireplace wall inspired the color palette. The game room is all about practical and functionality, while the master suite displays all things luxe. The fabrics and upholstery are from high-end showrooms like Christian Liaigre, Ralph Pucci, Holly Hunt, and Dennis Miller. Lastly, the gorgeous art around the house has been hand-selected for specific rooms and to suit specific moods.
Project completed by New York interior design firm Betty Wasserman Art & Interiors, which serves New York City, as well as across the tri-state area and in The Hamptons.
For more about Betty Wasserman, click here: https://www.bettywasserman.com/
To learn more about this project, click here:
https://www.bettywasserman.com/spaces/luxury-lakehouse-new-jersey/
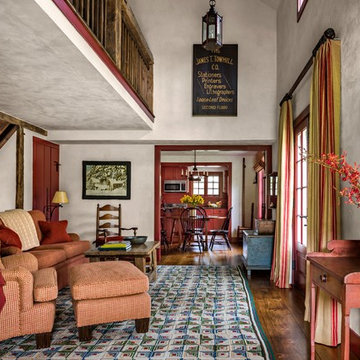
The rustic Guest House living room, designed for comfort, features a colorful geometric hooked rug.
Robert Benson Photography
Idee per un piccolo soggiorno country con pareti bianche, pavimento in legno massello medio e pavimento marrone
Idee per un piccolo soggiorno country con pareti bianche, pavimento in legno massello medio e pavimento marrone

Living room with exposed wood beam ceiling, stone fireplace, and built-in media wall
Foto di un grande soggiorno tradizionale con pareti bianche, parquet scuro, camino classico, cornice del camino in pietra, TV a parete, pavimento marrone e tappeto
Foto di un grande soggiorno tradizionale con pareti bianche, parquet scuro, camino classico, cornice del camino in pietra, TV a parete, pavimento marrone e tappeto
Soggiorni - Foto e idee per arredare
5