Soggiorni - Foto e idee per arredare
Filtra anche per:
Budget
Ordina per:Popolari oggi
101 - 120 di 266 foto
1 di 3
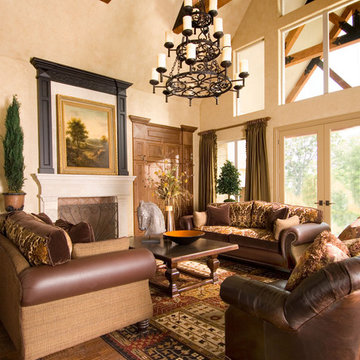
A large, comfortable pair of sofas and swivel leather chairs seemed the perfect way to complement such high ceilings in this space. With a tribal patterned handknotted rug softening all the wood surfaces, we've made the space more comfortable while still showing off those beautiful handscraped wood floors. A large scale solid wood cocktail table is all that was needed to tie the seating area together.
Design: Wesley-Wayne Interiors
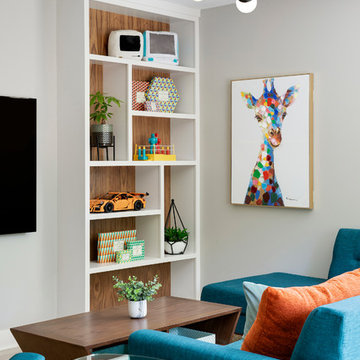
A peak into the family room, ready for games, activities and movies.
What an energizing project with bright bold pops of color against warm walnut, white enamel and soft neutral walls. Our clients wanted a lower level full of life and excitement that was ready for entertaining.
Photography by Spacecrafting Photography Inc.
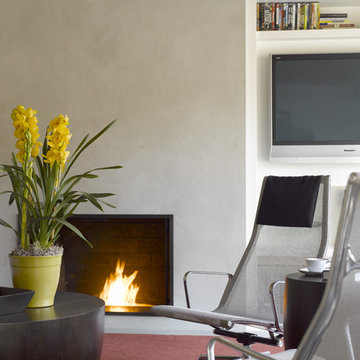
This home was built in 1952. the was completely gutted and the floor plans was opened to provide for a more contemporary lifestyle. A simple palette of concrete, wood, metal, and stone provide an enduring atmosphere that respects the vintage of the home.
Please note that due to the volume of inquiries & client privacy regarding our projects we unfortunately do not have the ability to answer basic questions about materials, specifications, construction methods, or paint colors. Thank you for taking the time to review our projects. We look forward to hearing from you if you are considering to hire an architect or interior Designer.
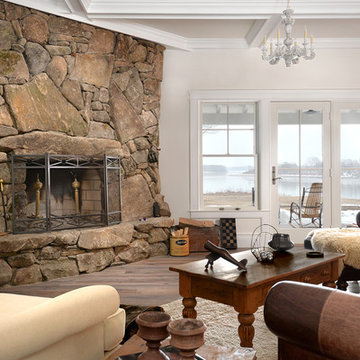
www.KimSmithPhoto.com
Foto di un soggiorno chic con pareti bianche, pavimento in legno massello medio, camino ad angolo e cornice del camino in pietra
Foto di un soggiorno chic con pareti bianche, pavimento in legno massello medio, camino ad angolo e cornice del camino in pietra
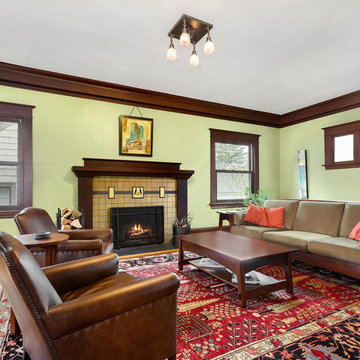
We love the look and feel of this charming, craftsman-style living room!
Esempio di un grande soggiorno american style con sala formale, pareti verdi, camino classico, cornice del camino piastrellata e nessuna TV
Esempio di un grande soggiorno american style con sala formale, pareti verdi, camino classico, cornice del camino piastrellata e nessuna TV
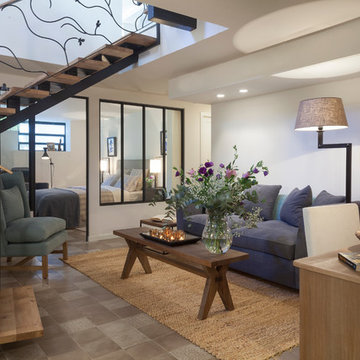
Ispirazione per un piccolo soggiorno contemporaneo aperto con sala formale, pareti bianche, pavimento con piastrelle in ceramica, nessun camino e nessuna TV
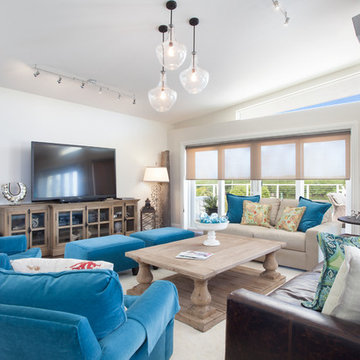
Deana Jorgenson
Esempio di un soggiorno costiero di medie dimensioni e aperto con sala formale, TV autoportante, pareti bianche, moquette, nessun camino e pavimento bianco
Esempio di un soggiorno costiero di medie dimensioni e aperto con sala formale, TV autoportante, pareti bianche, moquette, nessun camino e pavimento bianco
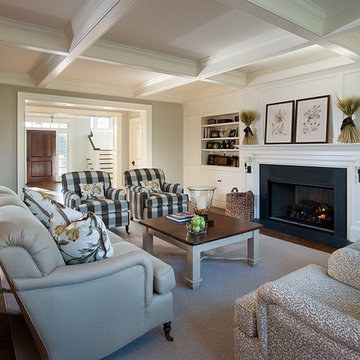
Photos from a custom-designed home in Newtown Square, PA from McIntyre Capron & Associates, Architects.
Photo Credits: Jay Greene
Esempio di un grande soggiorno chic chiuso con pareti bianche, camino classico, parete attrezzata, sala formale, moquette, cornice del camino in pietra e pavimento grigio
Esempio di un grande soggiorno chic chiuso con pareti bianche, camino classico, parete attrezzata, sala formale, moquette, cornice del camino in pietra e pavimento grigio
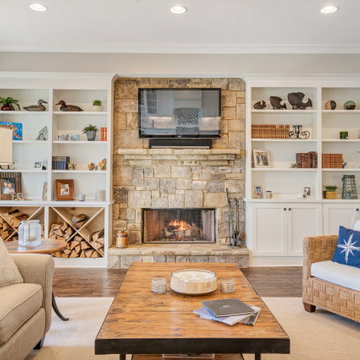
Idee per un grande soggiorno classico con pareti beige, pavimento in legno massello medio, camino classico, cornice del camino in pietra, TV a parete e pavimento marrone

With enormous rectangular beams and round log posts, the Spanish Peaks House is a spectacular study in contrasts. Even the exterior—with horizontal log slab siding and vertical wood paneling—mixes textures and styles beautifully. An outdoor rock fireplace, built-in stone grill and ample seating enable the owners to make the most of the mountain-top setting.
Inside, the owners relied on Blue Ribbon Builders to capture the natural feel of the home’s surroundings. A massive boulder makes up the hearth in the great room, and provides ideal fireside seating. A custom-made stone replica of Lone Peak is the backsplash in a distinctive powder room; and a giant slab of granite adds the finishing touch to the home’s enviable wood, tile and granite kitchen. In the daylight basement, brushed concrete flooring adds both texture and durability.
Roger Wade
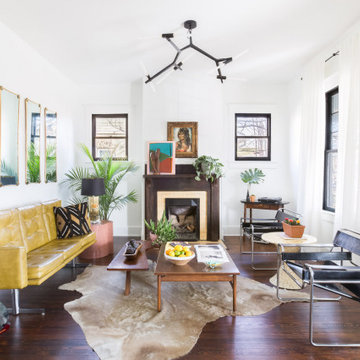
Immagine di un soggiorno bohémian con pareti bianche, parquet scuro, camino classico e pavimento marrone
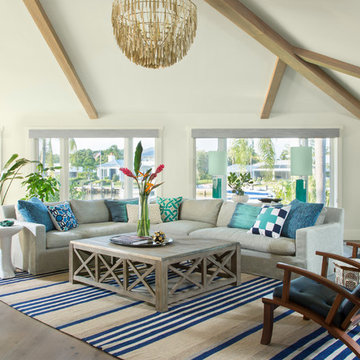
Foto di un grande soggiorno costiero aperto con pareti bianche, pavimento in legno massello medio, nessun camino e nessuna TV

When Portland-based writer Donald Miller was looking to make improvements to his Sellwood loft, he asked a friend for a referral. He and Angela were like old buddies almost immediately. “Don naturally has good design taste and knows what he likes when he sees it. He is true to an earthy color palette; he likes Craftsman lines, cozy spaces, and gravitates to things that give him inspiration, memories and nostalgia. We made key changes that personalized his loft and surrounded him in pieces that told the story of his life, travels and aspirations,” Angela recalled.
Like all writers, Don is an avid book reader, and we helped him display his books in a way that they were accessible and meaningful – building a custom bookshelf in the living room. Don is also a world traveler, and had many mementos from journeys. Although, it was necessary to add accessory pieces to his home, we were very careful in our selection process. We wanted items that carried a story, and didn’t appear that they were mass produced in the home décor market. For example, we found a 1930’s typewriter in Portland’s Alameda District to serve as a focal point for Don’s coffee table – a piece that will no doubt launch many interesting conversations.
We LOVE and recommend Don’s books. For more information visit www.donmilleris.com
For more about Angela Todd Studios, click here: https://www.angelatoddstudios.com/
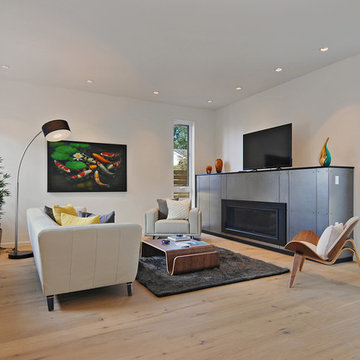
Modern Living Room with Steel Wrapped Gas Fireplaces. Custom Windows
Immagine di un soggiorno moderno di medie dimensioni e aperto con pareti bianche, cornice del camino in metallo, TV autoportante, parquet chiaro e camino lineare Ribbon
Immagine di un soggiorno moderno di medie dimensioni e aperto con pareti bianche, cornice del camino in metallo, TV autoportante, parquet chiaro e camino lineare Ribbon
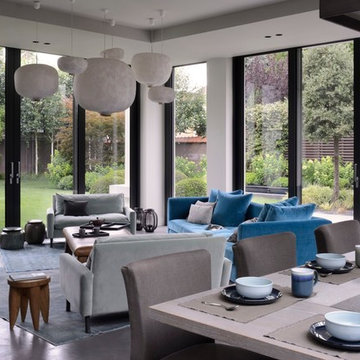
Christine Besson
Esempio di un grande soggiorno contemporaneo chiuso con pareti bianche, pavimento in cemento, nessun camino e nessuna TV
Esempio di un grande soggiorno contemporaneo chiuso con pareti bianche, pavimento in cemento, nessun camino e nessuna TV
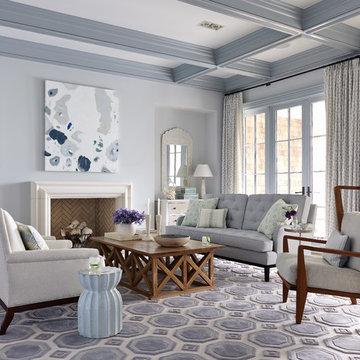
Lucas Allen
Immagine di un grande soggiorno stile marino con pareti grigie, parquet scuro, camino classico e sala formale
Immagine di un grande soggiorno stile marino con pareti grigie, parquet scuro, camino classico e sala formale
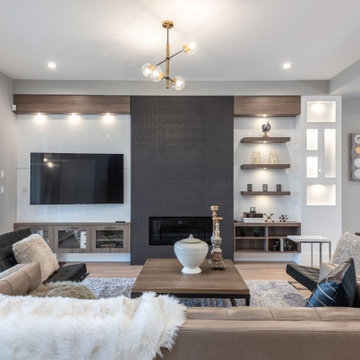
Foto di un grande soggiorno contemporaneo aperto con sala formale, pareti grigie, parquet chiaro, camino lineare Ribbon, TV a parete e pavimento beige
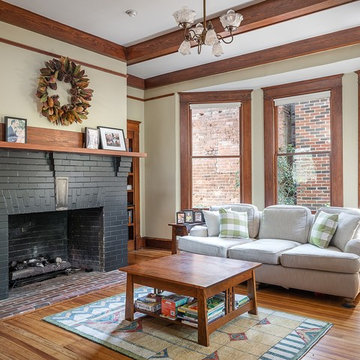
The natural light pours right into this stunning living room thanks to the newly refurbished windows.
Foto di un grande soggiorno american style chiuso con pareti beige, camino classico, cornice del camino in mattoni, pavimento marrone e pavimento in legno massello medio
Foto di un grande soggiorno american style chiuso con pareti beige, camino classico, cornice del camino in mattoni, pavimento marrone e pavimento in legno massello medio

Création &Conception : Architecte Stéphane Robinson (78640 Neauphle le Château) / Photographe Arnaud Hebert (28000 Chartres) / Réalisation : Le Drein Courgeon (28200 Marboué)
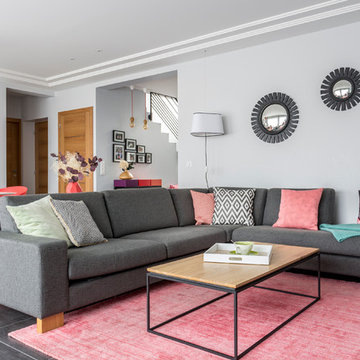
Foto di un grande soggiorno tradizionale aperto con pareti grigie, pavimento con piastrelle in ceramica, nessun camino, nessuna TV e sala formale
Soggiorni - Foto e idee per arredare
6