Soggiorni - Foto e idee per arredare
Filtra anche per:
Budget
Ordina per:Popolari oggi
161 - 180 di 266 foto
1 di 3
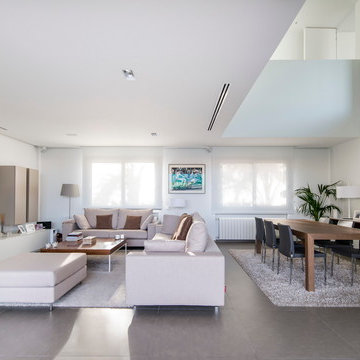
Ispirazione per un grande soggiorno minimalista aperto con pareti bianche, TV a parete, pavimento con piastrelle in ceramica e nessun camino
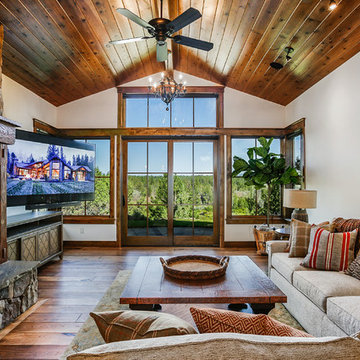
The home's rec room with french sliding doors to the patio. and a stone surrounded gas fireplace
Idee per un soggiorno rustico di medie dimensioni e aperto con pavimento in legno massello medio, camino classico, cornice del camino in pietra, TV a parete, pavimento marrone e pareti bianche
Idee per un soggiorno rustico di medie dimensioni e aperto con pavimento in legno massello medio, camino classico, cornice del camino in pietra, TV a parete, pavimento marrone e pareti bianche
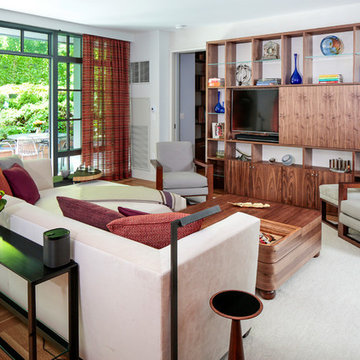
A large 2 bedroom, 2.5 bath home in New York City’s High Line area exhibits artisanal, custom furnishings throughout, creating a Mid-Century Modern look to the space. Also inspired by nature, we incorporated warm sunset hues of orange, burgundy, and red throughout the living area and tranquil blue, navy, and gray in the bedrooms. Stunning woodwork, unique artwork, and exquisite lighting can be found throughout this home, making every detail in this home add a special and customized look.
Project Location: New York City. Project designed by interior design firm, Betty Wasserman Art & Interiors. From their Chelsea base, they serve clients in Manhattan and throughout New York City, as well as across the tri-state area and in The Hamptons.
For more about Betty Wasserman, click here: https://www.bettywasserman.com/
To learn more about this project, click here: https://www.bettywasserman.com/spaces/simply-high-line/
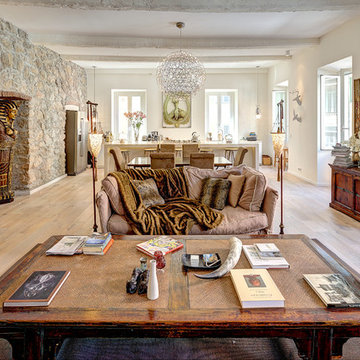
Immagine di un soggiorno boho chic di medie dimensioni e aperto con sala formale, pareti beige, parquet chiaro, nessun camino e nessuna TV
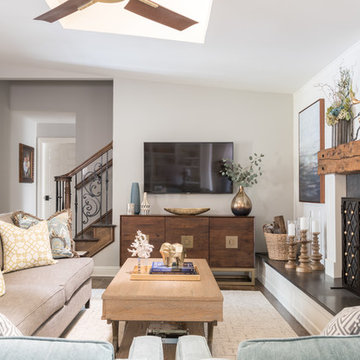
The wall-mounted TV mounted over this beautiful walnut and brass media cabinet is a perfect complement to the large rustic, yet formal fireplace. Skylights help this interior room stay bright.
Photos by Michael Hunter Photography
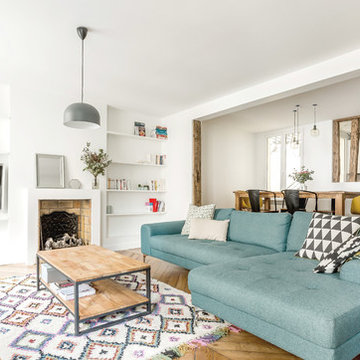
Photo : BCDF Studio
Esempio di un grande soggiorno scandinavo aperto con pareti bianche, camino classico, pavimento in legno massello medio, cornice del camino in intonaco, parete attrezzata e pavimento marrone
Esempio di un grande soggiorno scandinavo aperto con pareti bianche, camino classico, pavimento in legno massello medio, cornice del camino in intonaco, parete attrezzata e pavimento marrone
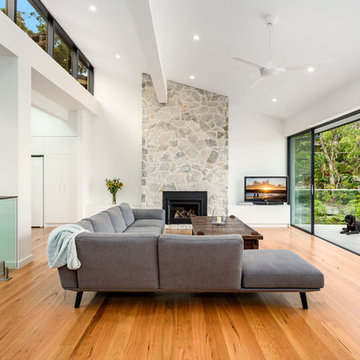
New living area addition to an older home adds light, amenity and a closer connection to the back yard.
Ispirazione per un grande soggiorno minimal aperto con pareti bianche, pavimento in legno massello medio, camino classico, cornice del camino in pietra e TV autoportante
Ispirazione per un grande soggiorno minimal aperto con pareti bianche, pavimento in legno massello medio, camino classico, cornice del camino in pietra e TV autoportante
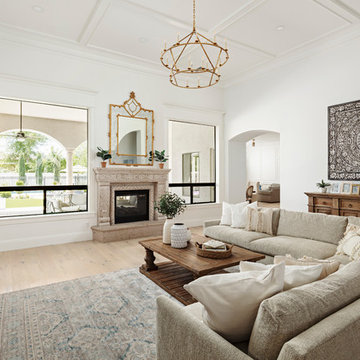
Ispirazione per un ampio soggiorno classico aperto con pareti bianche, parquet chiaro, camino classico, cornice del camino in pietra, TV a parete e pavimento beige
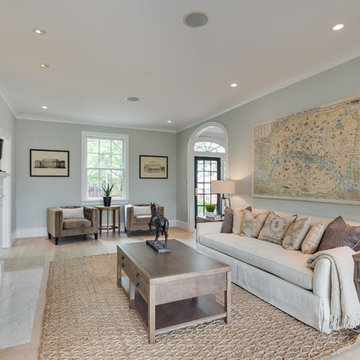
The original Living Room was slightly longer, with a closed in rear porch off of the back of it and a covered side porch. We kept the original mantle, but added a new marble surround, added new plaster and trim, new flooring and opened up the room to the new sitting room beyond. Additionally, we enclosed the side porch.
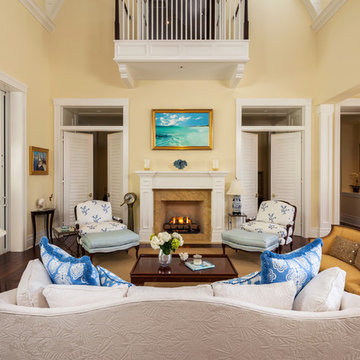
The living room is open and fresh with crisp wood detailing and light colors.
Ispirazione per un soggiorno classico aperto e di medie dimensioni con pareti gialle, camino classico, nessuna TV, pavimento in legno massello medio e cornice del camino in pietra
Ispirazione per un soggiorno classico aperto e di medie dimensioni con pareti gialle, camino classico, nessuna TV, pavimento in legno massello medio e cornice del camino in pietra
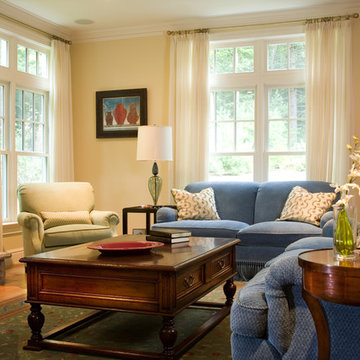
Fireplace is the focal point of this room. Custom draperies, Upholstered chenille sofa and matching loveseat. Wood coffee table with bottom shelf. Custom rug from Stark carpet. Ultra suede chairs and ottoman. Decorative lighting that is handblown glass. Joseph St. Pierre photo
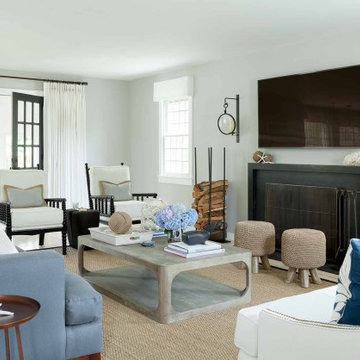
Few things bring us more joy than creating a bespoke space for our clients. certain projects progressed in stages. what began as a gut renovation of the main house expanded in scope to include the addition of an attached guesthouse and blowout and remodel of the kitchen. with each stage came new challenges and opportunities and a welcome reminder that a designer’s work is never truly done.
---
Our interior design service area is all of New York City including the Upper East Side and Upper West Side, as well as the Hamptons, Scarsdale, Mamaroneck, Rye, Rye City, Edgemont, Harrison, Bronxville, and Greenwich CT.
For more about Darci Hether, click here: https://darcihether.com/
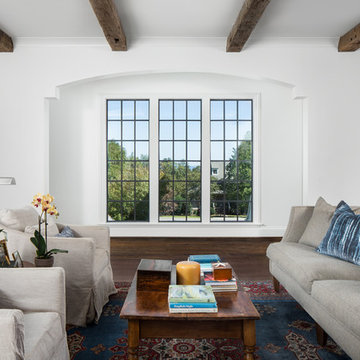
Living room of a remodeled home by Adams & Gerndt Architecture firm and Harris Coggin Building Company in Vestavia Hills Alabama. Photographed by Tommy Daspit a Birmingham based architectural and interiors photographer. You can see more of his work at http://tommydaspit.com
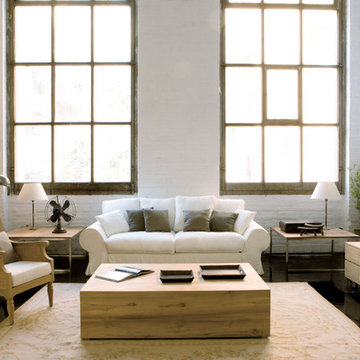
Foto di un grande soggiorno industriale chiuso con pareti bianche, sala formale, nessun camino e nessuna TV
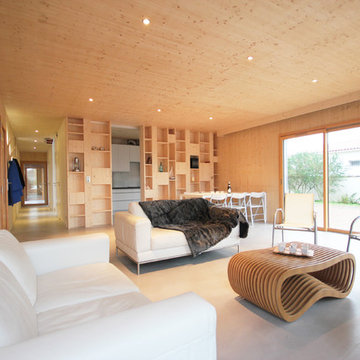
TICA
Idee per un soggiorno contemporaneo di medie dimensioni e aperto con pareti beige e camino classico
Idee per un soggiorno contemporaneo di medie dimensioni e aperto con pareti beige e camino classico
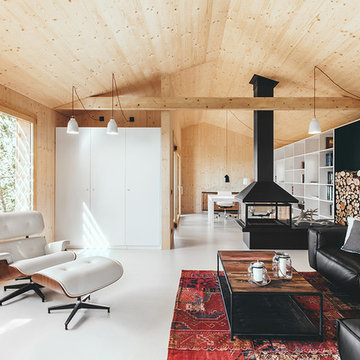
Jordi Anguera
Foto di un grande soggiorno scandinavo aperto con sala formale, camino sospeso, cornice del camino in metallo, nessuna TV e pareti beige
Foto di un grande soggiorno scandinavo aperto con sala formale, camino sospeso, cornice del camino in metallo, nessuna TV e pareti beige
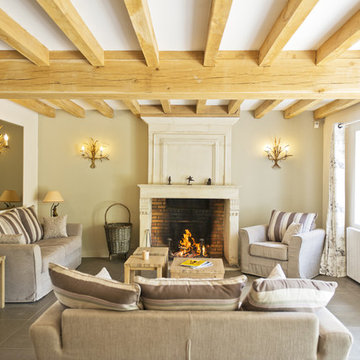
Morgane & Alexandra - rencontre un archi
Ispirazione per un grande soggiorno country chiuso con sala formale, pareti beige, camino classico, cornice del camino in mattoni, pavimento con piastrelle in ceramica e nessuna TV
Ispirazione per un grande soggiorno country chiuso con sala formale, pareti beige, camino classico, cornice del camino in mattoni, pavimento con piastrelle in ceramica e nessuna TV
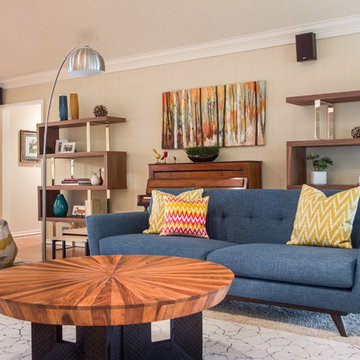
This family room offers plenty of conversation space with a couple of cozy stuffed ottomans for the kids. Designed and styled by Michelle Lynne INTERIORS Group. Unique Exposure Photography
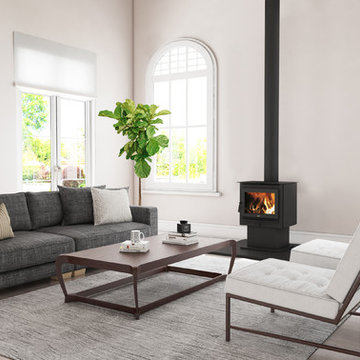
Project designed by Lopi Fireplace Australia.
Ispirazione per un soggiorno design di medie dimensioni con sala formale, parquet chiaro, stufa a legna, nessuna TV e pavimento beige
Ispirazione per un soggiorno design di medie dimensioni con sala formale, parquet chiaro, stufa a legna, nessuna TV e pavimento beige
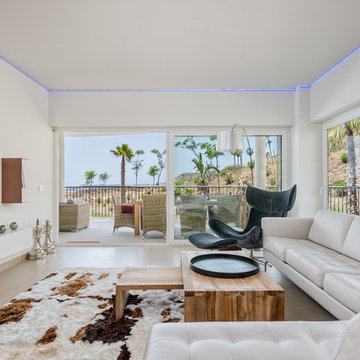
Parte de sesión fotográfica realizada para Xandra, la nueva propietaria de este apartamento en Benálmadena, Málaga.
De estilo nórdico y decorado por Bo Concept Mijas,
www.espaciosyluz.com
Soggiorni - Foto e idee per arredare
9