Soggiorni - Foto e idee per arredare
Filtra anche per:
Budget
Ordina per:Popolari oggi
141 - 160 di 324.220 foto
1 di 2

Esempio di un grande soggiorno tradizionale aperto con pareti grigie, camino classico, cornice del camino in intonaco, TV a parete, sala formale, moquette e pavimento grigio

High atop a wooded dune, a quarter-mile-long steel boardwalk connects a lavish garage/loft to a 6,500-square-foot modern home with three distinct living spaces. The stunning copper-and-stone exterior complements the multiple balconies, Ipe decking and outdoor entertaining areas, which feature an elaborate grill and large swim spa. In the main structure, which uses radiant floor heat, the enchanting wine grotto has a large, climate-controlled wine cellar. There is also a sauna, elevator, and private master balcony with an outdoor fireplace.

Ispirazione per un grande soggiorno design chiuso con pareti grigie, parquet chiaro, camino classico, cornice del camino in pietra, nessuna TV e soffitto ribassato

Immagine di un soggiorno minimalista di medie dimensioni e chiuso con angolo bar, pareti bianche, pavimento in legno verniciato, camino classico, cornice del camino in metallo e TV a parete

This sophisticated corner invites conversation!
Chris Little Photography
Ispirazione per un ampio soggiorno chic aperto con sala formale, pareti beige, parquet scuro, camino classico, cornice del camino in pietra, TV nascosta e pavimento marrone
Ispirazione per un ampio soggiorno chic aperto con sala formale, pareti beige, parquet scuro, camino classico, cornice del camino in pietra, TV nascosta e pavimento marrone

Foto di un grande soggiorno tradizionale aperto con pareti bianche, moquette, camino classico, cornice del camino in legno, TV a parete e tappeto
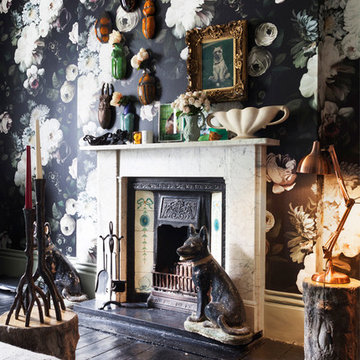
Idee per un soggiorno eclettico con pareti multicolore, parquet scuro, camino classico e cornice del camino in pietra

The Craftsman shiplap continues into the Living Room/Great room, providing a relaxed, yet finished look on the walls. The built-in's provide space for storage, display and additional seating, helping to make this space functional and flexible.

Soft linen white family room with handknotted rug, white sofas and glass table.
A clean, contemporary white palette in this traditional Spanish Style home in Santa Barbara, California. Soft greys, beige, cream colored fabrics, hand knotted rugs and quiet light walls show off the beautiful thick arches between the living room and dining room. Stained wood beams, wrought iron lighting, and carved limestone fireplaces give a soft, comfortable feel for this summer home by the Pacific Ocean. White linen drapes with grass shades give warmth and texture to the great room. The kitchen features glass and white marble mosaic backsplash, white slabs of natural quartzite, and a built in banquet nook. The oak cabinets are lightened by a white wash over the stained wood, and medium brown wood plank flooring througout the home.
Project Location: Santa Barbara, California. Project designed by Maraya Interior Design. From their beautiful resort town of Ojai, they serve clients in Montecito, Hope Ranch, Malibu, Westlake and Calabasas, across the tri-county areas of Santa Barbara, Ventura and Los Angeles, south to Hidden Hills- north through Solvang and more.
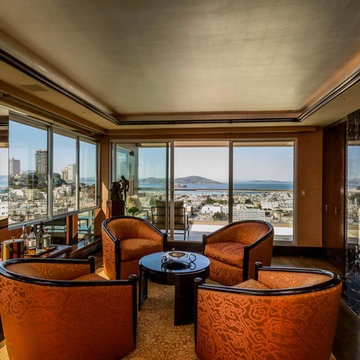
Idee per un soggiorno design di medie dimensioni con sala formale, camino lineare Ribbon, cornice del camino in metallo, pareti arancioni, parquet scuro e tappeto

Foto di un soggiorno chic aperto e di medie dimensioni con sala formale, pareti beige, parquet scuro, camino classico, cornice del camino piastrellata e pavimento marrone
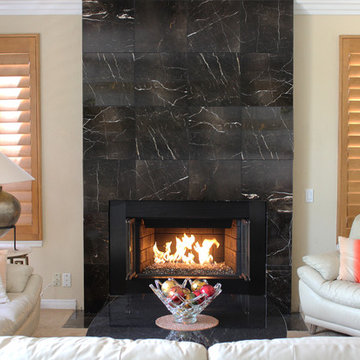
Marble tile fireplace surround.
Marble fireplace hearth.
Custom metal frame.
Foto di un soggiorno design di medie dimensioni e aperto con pareti beige, moquette, camino classico e cornice del camino piastrellata
Foto di un soggiorno design di medie dimensioni e aperto con pareti beige, moquette, camino classico e cornice del camino piastrellata

Immagine di un grande soggiorno design aperto con sala formale, pareti bianche, pavimento in legno massello medio, camino classico, cornice del camino in pietra e nessuna TV

Applied Photography
Foto di un soggiorno classico con sala formale, pareti bianche, pavimento in legno massello medio e camino classico
Foto di un soggiorno classico con sala formale, pareti bianche, pavimento in legno massello medio e camino classico

Ispirazione per un ampio soggiorno minimal aperto con pareti beige, pavimento in cemento, camino bifacciale, cornice del camino in pietra, TV autoportante e tappeto

A beach house getaway. Jodi Fleming Design scope: Architectural Drawings, Interior Design, Custom Furnishings, & Landscape Design. Photography by Billy Collopy

This great room features a concrete and metal fireplace surround that brings together the organic boulders and random flagstone flooring into a contemporary setting. The firebox is lined in hot rolled steel and features a sculptural metal burner. The slight curve of the surround is accentuated in the curve of the floating hearth.
Photo: Dino Tonn
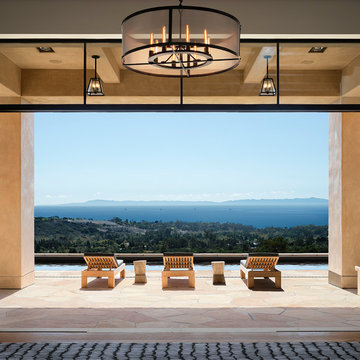
Front patio and pool with view of Santa Cruz Island.
Idee per un grande soggiorno contemporaneo aperto con sala formale, pareti bianche, parquet chiaro, camino classico e nessuna TV
Idee per un grande soggiorno contemporaneo aperto con sala formale, pareti bianche, parquet chiaro, camino classico e nessuna TV

This hand engraved limestone mantel was designed and fabricated specifically for this home. All of the wall panels are stained walnut.
www.press1photos.com
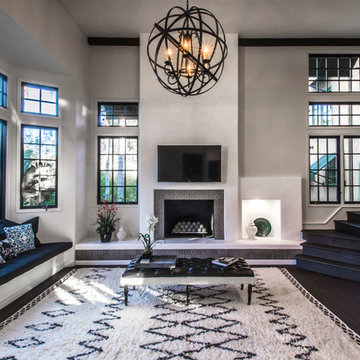
Immagine di un soggiorno mediterraneo con pareti grigie, parquet scuro, camino classico, TV a parete, cornice del camino piastrellata e tappeto
Soggiorni - Foto e idee per arredare
8