Soggiorni con camino ad angolo - Foto e idee per arredare
Filtra anche per:
Budget
Ordina per:Popolari oggi
1 - 20 di 16.836 foto
1 di 3
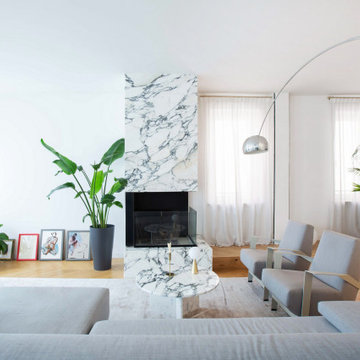
Immagine di un soggiorno design con camino ad angolo, cornice del camino in pietra, con abbinamento di mobili antichi e moderni, pareti bianche, pavimento in legno massello medio e pavimento marrone

Our clients desired an organic and airy look for their kitchen and living room areas. Our team began by painting the entire home a creamy white and installing all new white oak floors throughout. The former dark wood kitchen cabinets were removed to make room for the new light wood and white kitchen. The clients originally requested an "all white" kitchen, but the designer suggested bringing in light wood accents to give the kitchen some additional contrast. The wood ceiling cloud helps to anchor the space and echoes the new wood ceiling beams in the adjacent living area. To further incorporate the wood into the design, the designer framed each cabinetry wall with white oak "frames" that coordinate with the wood flooring. Woven barstools, textural throw pillows and olive trees complete the organic look. The original large fireplace stones were replaced with a linear ripple effect stone tile to add modern texture. Cozy accents and a few additional furniture pieces were added to the clients existing sectional sofa and chairs to round out the casually sophisticated space.

Ispirazione per un soggiorno tradizionale con parquet chiaro, camino ad angolo e cornice del camino piastrellata

Ispirazione per un grande soggiorno stile rurale aperto con sala formale, pareti marroni, pavimento in legno massello medio, camino ad angolo, cornice del camino in pietra, nessuna TV e pavimento marrone

Modern farmhouse fireplace with stacked stone and a distressed raw edge beam for the mantle.
Foto di un grande soggiorno country aperto con pareti grigie, pavimento in legno massello medio, camino ad angolo, cornice del camino in pietra ricostruita e pavimento marrone
Foto di un grande soggiorno country aperto con pareti grigie, pavimento in legno massello medio, camino ad angolo, cornice del camino in pietra ricostruita e pavimento marrone
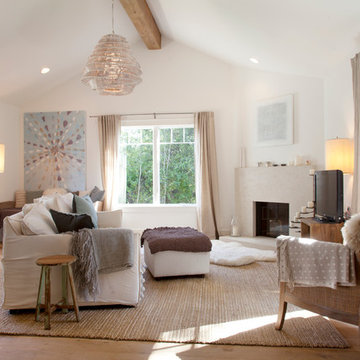
Photo: Margot Hartford © 2014 Houzz
Design: Natural Flow Interiors
http://www.houzz.com/ideabooks/25418674/list/My-Houzz--Casual--Organic-Elegance-in-California

Idee per un soggiorno tradizionale di medie dimensioni e aperto con pareti bianche, sala formale, parquet chiaro, camino ad angolo, cornice del camino piastrellata e tappeto

Family Room
Immagine di un soggiorno tradizionale con camino ad angolo, cornice del camino piastrellata e tappeto
Immagine di un soggiorno tradizionale con camino ad angolo, cornice del camino piastrellata e tappeto

This great room features a concrete and metal fireplace surround that brings together the organic boulders and random flagstone flooring into a contemporary setting. The firebox is lined in hot rolled steel and features a sculptural metal burner. The slight curve of the surround is accentuated in the curve of the floating hearth.
Photo: Dino Tonn
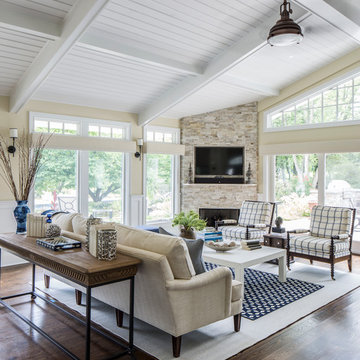
photo by marco ricca
Immagine di un grande soggiorno chic aperto con pareti beige, parquet scuro, camino ad angolo e TV a parete
Immagine di un grande soggiorno chic aperto con pareti beige, parquet scuro, camino ad angolo e TV a parete

Ispirazione per un soggiorno tradizionale aperto e di medie dimensioni con parquet scuro, camino ad angolo, cornice del camino in pietra, TV a parete, sala formale, pareti beige e tappeto
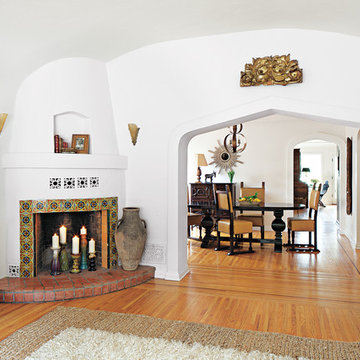
Ispirazione per un soggiorno mediterraneo con pareti bianche, pavimento in legno massello medio, camino ad angolo e cornice del camino piastrellata
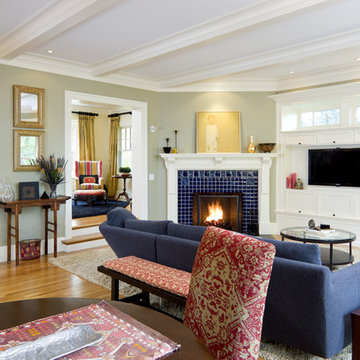
Esempio di un soggiorno vittoriano con camino ad angolo, cornice del camino piastrellata e tappeto

Immagine di un soggiorno eclettico di medie dimensioni e aperto con sala formale, pareti bianche, pavimento con piastrelle in ceramica, camino ad angolo, cornice del camino in intonaco, TV a parete e pavimento beige

Builder: Michels Homes
Cabinetry Design: Megan Dent
Interior Design: Jami Ludens, Studio M Interiors
Photography: Landmark Photography
Ispirazione per un grande soggiorno stile rurale con moquette, camino ad angolo e cornice del camino in pietra
Ispirazione per un grande soggiorno stile rurale con moquette, camino ad angolo e cornice del camino in pietra

Warm and inviting living room with large window, tall ceilings and beautiful fireplace.
Esempio di un soggiorno chic di medie dimensioni e stile loft con pareti beige, parquet scuro, camino ad angolo, cornice del camino in pietra e nessuna TV
Esempio di un soggiorno chic di medie dimensioni e stile loft con pareti beige, parquet scuro, camino ad angolo, cornice del camino in pietra e nessuna TV

Esempio di un grande soggiorno minimal aperto con pareti grigie, parquet chiaro, camino ad angolo, nessuna TV e soffitto in legno
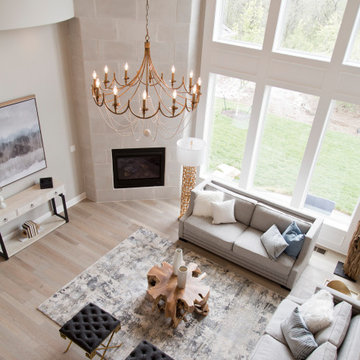
Walls: Skyline Steel #1015
Trim: Pure White #7005
Ceilings: Modern Gray #7632
Whie oak: 50% Miniwax Pickled Oak/ 50% Miniwax Simply White
Light fixtures: Wilson Lighting
Flooring: Master's Craft Longhouse Plank in Dartmoor

We completely updated this home from the outside to the inside. Every room was touched because the owner wanted to make it very sell-able. Our job was to lighten, brighten and do as many updates as we could on a shoe string budget. We started with the outside and we cleared the lakefront so that the lakefront view was open to the house. We also trimmed the large trees in the front and really opened the house up, before we painted the home and freshen up the landscaping. Inside we painted the house in a white duck color and updated the existing wood trim to a modern white color. We also installed shiplap on the TV wall and white washed the existing Fireplace brick. We installed lighting over the kitchen soffit as well as updated the can lighting. We then updated all 3 bathrooms. We finished it off with custom barn doors in the newly created office as well as the master bedroom. We completed the look with custom furniture!

Immagine di un soggiorno contemporaneo di medie dimensioni e aperto con pareti bianche, moquette, camino ad angolo, cornice del camino piastrellata, TV a parete e pavimento grigio
Soggiorni con camino ad angolo - Foto e idee per arredare
1