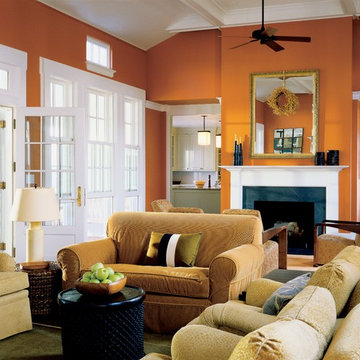Soggiorni con pareti arancioni - Foto e idee per arredare
Filtra anche per:
Budget
Ordina per:Popolari oggi
1 - 20 di 926 foto
1 di 3
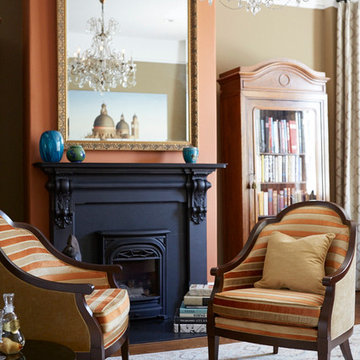
Liz Daly
Ispirazione per un soggiorno tradizionale di medie dimensioni e chiuso con sala formale, pareti arancioni, pavimento in legno massello medio, camino classico, cornice del camino in metallo e nessuna TV
Ispirazione per un soggiorno tradizionale di medie dimensioni e chiuso con sala formale, pareti arancioni, pavimento in legno massello medio, camino classico, cornice del camino in metallo e nessuna TV

Lincoln Barbour
Ispirazione per un soggiorno moderno di medie dimensioni e aperto con pareti arancioni, TV a parete, camino classico e cornice del camino in mattoni
Ispirazione per un soggiorno moderno di medie dimensioni e aperto con pareti arancioni, TV a parete, camino classico e cornice del camino in mattoni

The Living Room is inspired by the Federal style. The elaborate plaster ceiling was designed by Tom Felton and fabricated by Foster Reeve's Studio. Coffers and ornament are derived from the classic details interpreted at the time of the early American colonies. The mantle was also designed by Tom to continue the theme of the room. the wonderful peach color on the walls compliments the painting, rug and fabrics. Chris Cooper photographer.
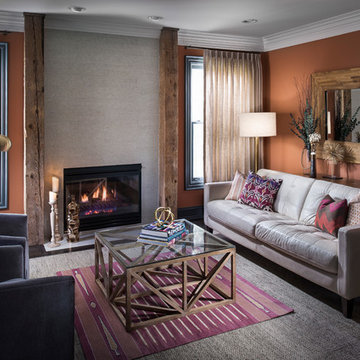
Foto di un soggiorno classico di medie dimensioni e chiuso con pareti arancioni, camino classico, parquet scuro, cornice del camino in intonaco, nessuna TV e pavimento marrone
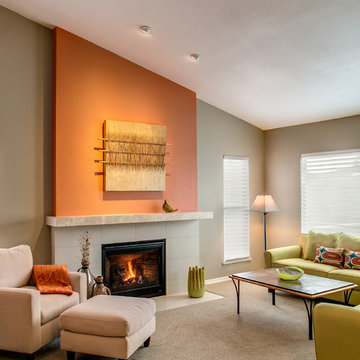
© Marie-Dominique Verdier
Idee per un soggiorno classico con pareti arancioni, moquette, camino classico e pavimento beige
Idee per un soggiorno classico con pareti arancioni, moquette, camino classico e pavimento beige
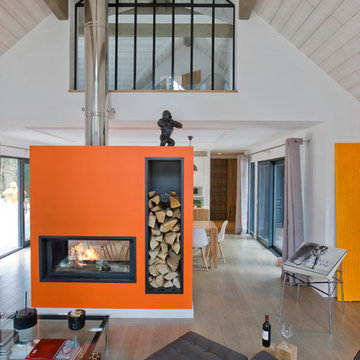
Brandajs
Ispirazione per un soggiorno contemporaneo aperto e di medie dimensioni con pareti arancioni, pavimento in legno massello medio, camino bifacciale e nessuna TV
Ispirazione per un soggiorno contemporaneo aperto e di medie dimensioni con pareti arancioni, pavimento in legno massello medio, camino bifacciale e nessuna TV
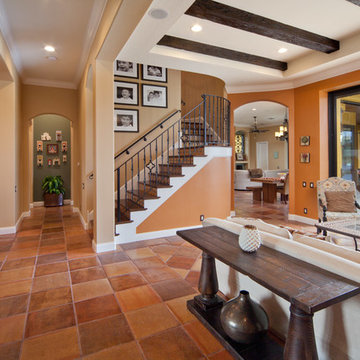
Immagine di un grande soggiorno mediterraneo aperto con sala formale, pareti arancioni, pavimento in terracotta, camino classico, cornice del camino piastrellata e nessuna TV
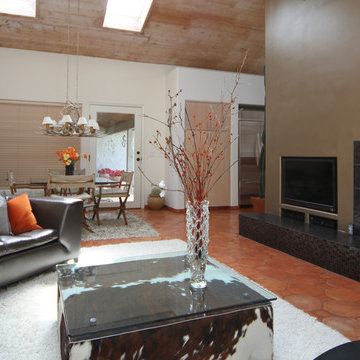
Ispirazione per un grande soggiorno minimalista aperto con sala formale, pareti arancioni, pavimento in terracotta, camino classico, cornice del camino piastrellata e parete attrezzata
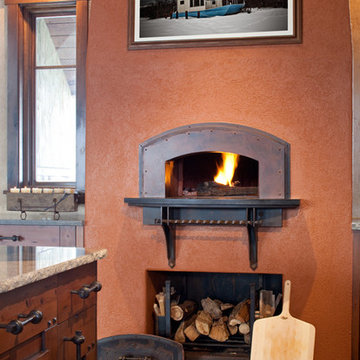
Ispirazione per un grande soggiorno classico aperto con pareti arancioni, parquet scuro, camino classico e cornice del camino in cemento

This project was for a new home construction. This kitchen features absolute black granite mixed with carnival granite on the island Counter top, White Linen glazed custom cabinetry on the parameter and darker glaze stain on the island, the vent hood and around the stove. There is a natural stacked stone on as the backsplash under the hood with a travertine subway tile acting as the backsplash under the cabinetry. The floor is a chisel edge noche travertine in off set pattern. Two tones of wall paint were used in the kitchen. The family room features two sofas on each side of the fire place on a rug made Surya Rugs. The bookcase features a picture hung in the center with accessories on each side. The fan is sleek and modern along with high ceilings.
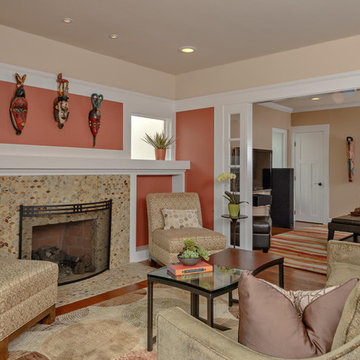
The fireplace tile has an eye catching illusion.
Esempio di un soggiorno classico di medie dimensioni con cornice del camino piastrellata, pareti arancioni, pavimento in legno massello medio e camino classico
Esempio di un soggiorno classico di medie dimensioni con cornice del camino piastrellata, pareti arancioni, pavimento in legno massello medio e camino classico
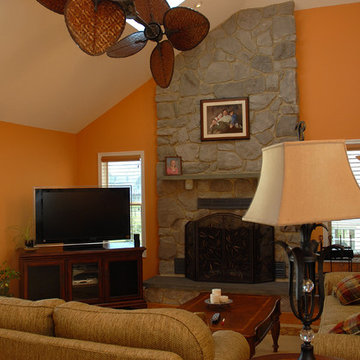
Please Note: All “related,” “similar,” and “sponsored” products tagged or listed by Houzz are not actual products pictured. They have not been approved by Barbara D. Pettinella nor any of the professionals credited. For info about working with our team, email: bdpettinella@decoratingden.com
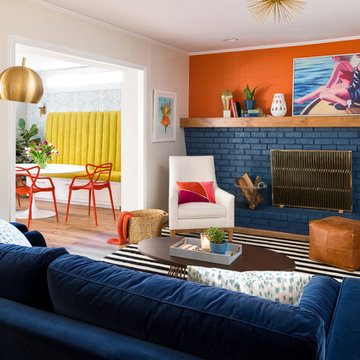
Cati Teague Photography for Gina Sims Designs
Esempio di un soggiorno boho chic chiuso con parquet chiaro, camino classico, cornice del camino in mattoni, pareti arancioni e nessuna TV
Esempio di un soggiorno boho chic chiuso con parquet chiaro, camino classico, cornice del camino in mattoni, pareti arancioni e nessuna TV
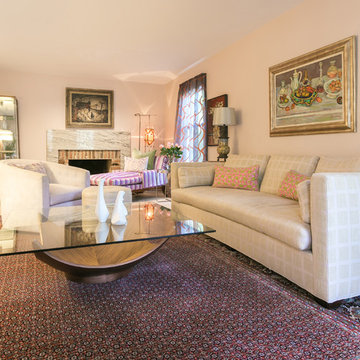
Ispirazione per un soggiorno eclettico di medie dimensioni e aperto con sala formale, pareti arancioni, moquette, camino classico, cornice del camino in mattoni, nessuna TV e pavimento multicolore
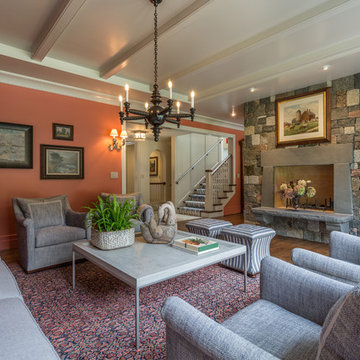
Lowell Custom Homes, Lake Geneva, WI., The living room is inviting and warm with coral walls reflecting the custom color mix of the stone fireplace. Shaped stone slabs fireplace surround reflect the craftsman style. The ceiling has a beamed cove and is painted with a high sheen white. There is a comfortable seating area and another stone niche beside the fireplace for the television.
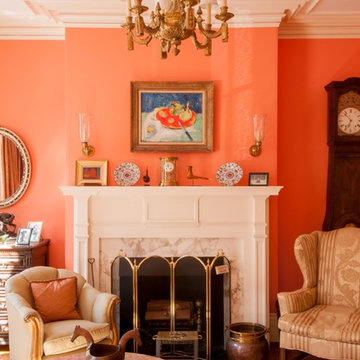
Christopher Schuch
Idee per un soggiorno tradizionale con sala formale, pareti arancioni, pavimento in legno massello medio, camino classico e cornice del camino in pietra
Idee per un soggiorno tradizionale con sala formale, pareti arancioni, pavimento in legno massello medio, camino classico e cornice del camino in pietra
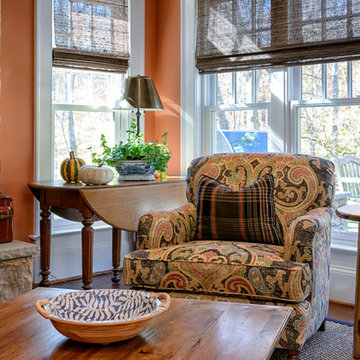
Maxine Schnitzer
Foto di un soggiorno classico con pareti arancioni, pavimento in legno massello medio, camino classico e cornice del camino in pietra
Foto di un soggiorno classico con pareti arancioni, pavimento in legno massello medio, camino classico e cornice del camino in pietra
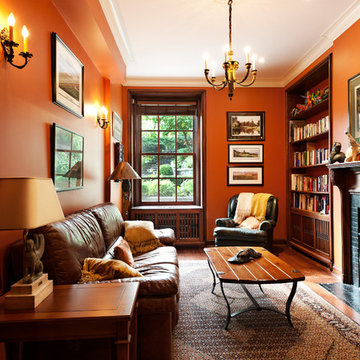
All rights Reserved - David Giral 2013
Ispirazione per un soggiorno classico con libreria, pareti arancioni, camino classico e nessuna TV
Ispirazione per un soggiorno classico con libreria, pareti arancioni, camino classico e nessuna TV

We are delighted to reveal our recent ‘House of Colour’ Barnes project.
We had such fun designing a space that’s not just aesthetically playful and vibrant, but also functional and comfortable for a young family. We loved incorporating lively hues, bold patterns and luxurious textures. What a pleasure to have creative freedom designing interiors that reflect our client’s personality.
Soggiorni con pareti arancioni - Foto e idee per arredare
1
