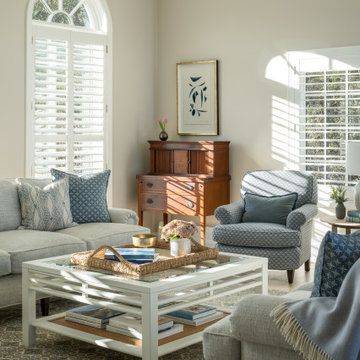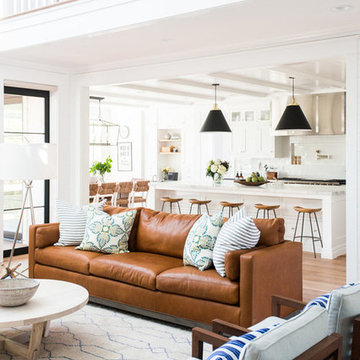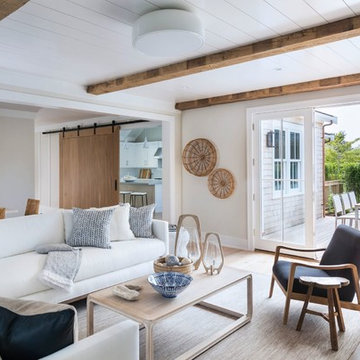Soggiorni stile marinaro - Foto e idee per arredare
Filtra anche per:
Budget
Ordina per:Popolari oggi
1 - 20 di 11.165 foto
1 di 3

Casual yet refined family room with custom built-in, custom fireplace, wood beam, custom storage, picture lights. Natural elements.
Idee per un ampio soggiorno stile marino aperto con pareti bianche, camino classico, cornice del camino in pietra, pavimento in legno massello medio e sala formale
Idee per un ampio soggiorno stile marino aperto con pareti bianche, camino classico, cornice del camino in pietra, pavimento in legno massello medio e sala formale

Michael Hunter Photography
Foto di un soggiorno stile marinaro di medie dimensioni con pareti bianche, camino classico, cornice del camino in pietra, TV a parete e parquet scuro
Foto di un soggiorno stile marinaro di medie dimensioni con pareti bianche, camino classico, cornice del camino in pietra, TV a parete e parquet scuro

Design by Krista Watterworth Design Studio in Palm Beach Gardens, Florida. Photo by Lesley Unruh. A newly constructed home on the intercoastal waterway. A fun house to design with lots of warmth and coastal flair.

Immagine di un soggiorno stile marino di medie dimensioni e aperto con pareti bianche, parquet chiaro, camino classico, cornice del camino in intonaco, nessuna TV, pavimento beige e pareti in perlinato

Foto di un grande soggiorno stile marinaro aperto con pareti bianche, parquet chiaro, camino classico, cornice del camino in pietra, TV a parete, pavimento marrone e soffitto in legno

Esempio di un soggiorno stile marino chiuso con camino lineare Ribbon e cornice del camino in pietra

Immagine di un soggiorno stile marinaro di medie dimensioni e stile loft con sala formale, pareti bianche, parquet chiaro, camino classico, cornice del camino in metallo, nessuna TV e pavimento beige

Built on Frank Sinatra’s estate, this custom home was designed to be a fun and relaxing weekend retreat for our clients who live full time in Orange County. As a second home and playing up the mid-century vibe ubiquitous in the desert, we departed from our clients’ more traditional style to create a modern and unique space with the feel of a boutique hotel. Classic mid-century materials were used for the architectural elements and hard surfaces of the home such as walnut flooring and cabinetry, terrazzo stone and straight set brick walls, while the furnishings are a more eclectic take on modern style. We paid homage to “Old Blue Eyes” by hanging a 6’ tall image of his mug shot in the entry.

Architectrure by TMS Architects
Rob Karosis Photography
Foto di un soggiorno stile marinaro con sala formale, pareti bianche, parquet chiaro, camino classico, cornice del camino in pietra, nessuna TV e tappeto
Foto di un soggiorno stile marinaro con sala formale, pareti bianche, parquet chiaro, camino classico, cornice del camino in pietra, nessuna TV e tappeto

Jason Cook
Ispirazione per un soggiorno costiero con pareti bianche, pavimento in legno massello medio, camino classico, cornice del camino in mattoni, TV a parete e pavimento marrone
Ispirazione per un soggiorno costiero con pareti bianche, pavimento in legno massello medio, camino classico, cornice del camino in mattoni, TV a parete e pavimento marrone

This living room got an upgraded look with the help of new paint, furnishings, fireplace tiling and the installation of a bar area. Our clients like to party and they host very often... so they needed a space off the kitchen where adults can make a cocktail and have a conversation while listening to music. We accomplished this with conversation style seating around a coffee table. We designed a custom built-in bar area with wine storage and beverage fridge, and floating shelves for storing stemware and glasses. The fireplace also got an update with beachy glazed tile installed in a herringbone pattern and a rustic pine mantel. The homeowners are also love music and have a large collection of vinyl records. We commissioned a custom record storage cabinet from Hansen Concepts which is a piece of art and a conversation starter of its own. The record storage unit is made of raw edge wood and the drawers are engraved with the lyrics of the client's favorite songs. It's a masterpiece and will be an heirloom for sure.

Rickie Agapito
Immagine di un soggiorno stile marino con parquet scuro, camino lineare Ribbon, cornice del camino in mattoni, TV a parete, pareti grigie e tappeto
Immagine di un soggiorno stile marino con parquet scuro, camino lineare Ribbon, cornice del camino in mattoni, TV a parete, pareti grigie e tappeto

Ispirazione per un soggiorno stile marinaro di medie dimensioni e aperto con pareti bianche, pavimento in legno massello medio e camino classico

Immagine di un grande soggiorno stile marinaro aperto con sala formale, pareti bianche, camino classico, parquet scuro, cornice del camino piastrellata, nessuna TV, pavimento marrone e tappeto

Ispirazione per un grande soggiorno stile marino aperto con sala formale, pareti beige, pavimento in marmo, camino classico, nessuna TV, pavimento grigio, soffitto a cassettoni, carta da parati e tappeto

Cozy bright greatroom with coffered ceiling detail. Beautiful south facing light comes through Pella Reserve Windows (screens roll out of bottom of window sash). This room is bright and cheery and very inviting. We even hid a remote shade in the beam closest to the windows for privacy at night and shade if too bright.

Foto di un soggiorno costiero di medie dimensioni e aperto con pareti bianche, pavimento in cemento, camino ad angolo, pavimento grigio e pareti in perlinato

Immagine di un soggiorno stile marino aperto con pareti grigie, camino classico e cornice del camino piastrellata

Esempio di un grande soggiorno costiero aperto con pareti beige, parquet chiaro, camino classico, nessuna TV, pavimento beige e tappeto

Cathedral ceilings with stained wood beams. Large windows and doors for lanai entry. Wood plank ceiling and arched doorways. Stone stacked fireplace and built in shelving. Lake front home designed by Bob Chatham Custom Home Design and built by Destin Custom Home Builders. Interior Design by Helene Forester and Bunny Hall of Lovelace Interiors. Photos by Tim Kramer Real Estate Photography of Destin, Florida.
Soggiorni stile marinaro - Foto e idee per arredare
1