Soggiorni con pavimento in sughero - Foto e idee per arredare
Filtra anche per:
Budget
Ordina per:Popolari oggi
1 - 20 di 271 foto

This is a basement renovation transforms the space into a Library for a client's personal book collection . Space includes all LED lighting , cork floorings , Reading area (pictured) and fireplace nook .

Thermally treated Ash-clad bedroom wing passes through the living space at architectural stair - Architecture/Interiors: HAUS | Architecture For Modern Lifestyles - Construction Management: WERK | Building Modern - Photography: The Home Aesthetic

We installed white cork throughout this artist's contemporary home.
Immagine di un soggiorno contemporaneo di medie dimensioni e chiuso con pareti bianche, pavimento in sughero, cornice del camino in pietra e camino classico
Immagine di un soggiorno contemporaneo di medie dimensioni e chiuso con pareti bianche, pavimento in sughero, cornice del camino in pietra e camino classico
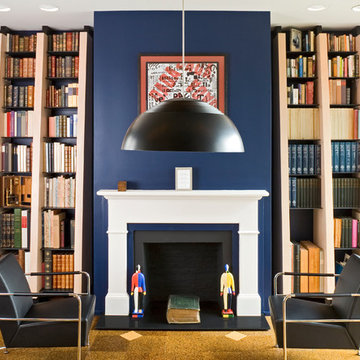
Photography by Ron Blunt Architectural Photography
Immagine di un soggiorno minimal di medie dimensioni e chiuso con pareti blu, pavimento in sughero e camino classico
Immagine di un soggiorno minimal di medie dimensioni e chiuso con pareti blu, pavimento in sughero e camino classico

Ispirazione per un soggiorno moderno con pareti multicolore, pavimento in sughero, camino classico, cornice del camino in mattoni, nessuna TV, pavimento beige e soffitto in legno

Everywhere you look in this home, there is a surprise to be had and a detail worth preserving. One of the many iconic interior features of the home is the original copper fireplace that was beautifully restored back to it's shiny glory. The hearth hovers above the cork floor with a strong horizontal gesture that picks up on the deep lines of the brick wall and surround. The combination of this, the original brick, and fireplace shroud that glimmers like a piece of jewelry is undisputably the focal point of this space.

Das richtige Bild zu finden ist zumeist einfacher als es gekonnt in Szene zu setzen. Der Bilderrahmen aus dem Hause Moebe macht es einem in dieser Hinsicht aber sehr einfach, ganz nach dem Motto des Designlabels aus Kopenhagen “keep things simple”.
Bestehend aus zwei Plexiglasplatten und vier filigranen Leisten aus hellem Eichenholz überzeugt FRAME mit Einfachheit und Übersichtlichkeit. Die einzelnen Elemente zusammensteckend, komplettiert diese ein schwarzes, den gesamten Rahmen umlaufendes Gummiband, welches gleichzeitig als Aufhängung dient. Einen stärkeren Kontrast bietet FRAME mit direkten Vergleich zur Ausführung aus Holz mit schwarzen Rahmenteilen aus Alumnium.
Dem eigenen Ausstellungsstück kommt der zurückhaltende Charakter FRAMEs in jedem Fall zugute. Ob ein Bild, getrocknete, florale Elemente oder andere flache Kunstwerke das Innere des Holzrahmens zieren, ist der eigenen Fantasie überlassen. Die freie, unberührte und zudem durchsichtige Glasfläche lädt von Beginn zum eigenen kreativen Schaffen ein.
Erhältlich in vier verschiedenen Größen, entsprechen die angegebenen Maße des Bilderrahmens den jeweiligen DIN-Formaten A2, A3, A4 und A5. Für eine Präsentation im Stil eines Passepartouts ist ein Bild mit geringeren Abmaßen zu wählen. Im Bilderrahmenformat A4 eignet sich beispielsweise ein A5 Print, eine Postkarte ziert den kleinsten der angebotenen Rahmen FRAME.
Besonders reizend ist dabei die bestehende transparente Freifläche, die dem Ausstellungsstück zusätzlichen Raum gibt und einen nahezu schwebenden Charakter verleiht. Mittels des beiliegendes Bandes leicht an der Wand zu befestigen, überzeugt das Designerstück von Moebe zweifelsfrei in puncto Design, Funktionalität und Individualität - eine wahre Bereicherung für das eigene Zuhause.
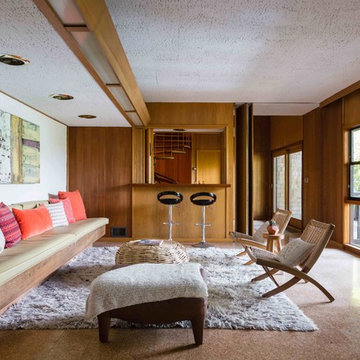
Photos by Peter Lyons
Ispirazione per un grande soggiorno moderno aperto con angolo bar, pavimento in sughero, camino classico e cornice del camino in cemento
Ispirazione per un grande soggiorno moderno aperto con angolo bar, pavimento in sughero, camino classico e cornice del camino in cemento
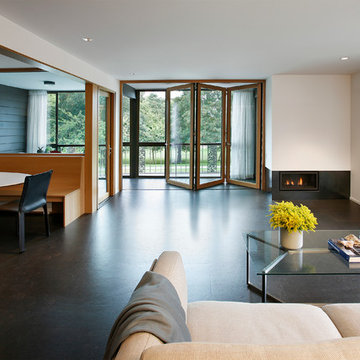
Ispirazione per un grande soggiorno moderno aperto con pareti bianche, camino lineare Ribbon, cornice del camino in metallo, nessuna TV e pavimento in sughero
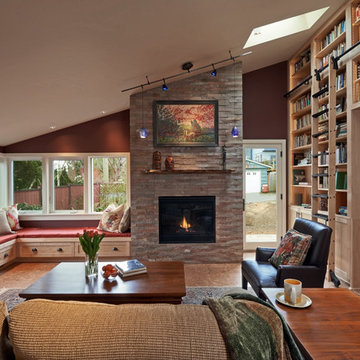
Dale Lang NW architectural photography
Canyon Creek Cabinet Company
Esempio di un soggiorno american style di medie dimensioni e aperto con pareti rosse, pavimento in sughero, libreria, cornice del camino in pietra, camino classico, nessuna TV e pavimento marrone
Esempio di un soggiorno american style di medie dimensioni e aperto con pareti rosse, pavimento in sughero, libreria, cornice del camino in pietra, camino classico, nessuna TV e pavimento marrone
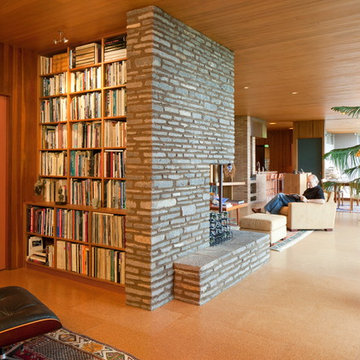
Sally Painter
Esempio di un soggiorno minimalista di medie dimensioni e chiuso con sala formale, nessuna TV, pavimento in sughero, camino classico e cornice del camino in pietra
Esempio di un soggiorno minimalista di medie dimensioni e chiuso con sala formale, nessuna TV, pavimento in sughero, camino classico e cornice del camino in pietra

Immagine di un soggiorno minimalista di medie dimensioni e aperto con libreria, pareti bianche, pavimento in sughero, camino classico, cornice del camino in mattoni, nessuna TV, pavimento marrone e soffitto in perlinato
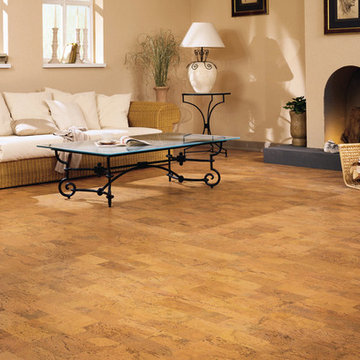
Ispirazione per un soggiorno stile americano di medie dimensioni e aperto con sala formale, pareti beige, pavimento in sughero, camino classico, cornice del camino in intonaco e nessuna TV
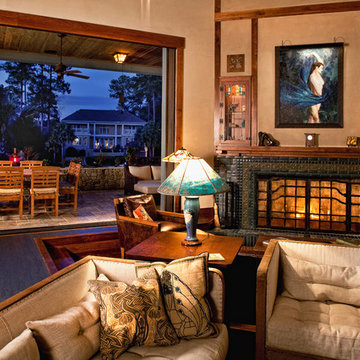
John McManus
Immagine di un grande soggiorno american style aperto con sala formale, pareti beige, pavimento in sughero, camino classico, cornice del camino piastrellata e TV a parete
Immagine di un grande soggiorno american style aperto con sala formale, pareti beige, pavimento in sughero, camino classico, cornice del camino piastrellata e TV a parete
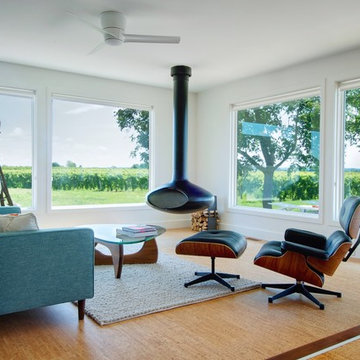
Photo: Andrew Snow © 2013 Houzz
Foto di un soggiorno design con pavimento in sughero, camino sospeso, pareti bianche e nessuna TV
Foto di un soggiorno design con pavimento in sughero, camino sospeso, pareti bianche e nessuna TV

Everywhere you look in this home, there is a surprise to be had and a detail worth preserving. One of the more iconic interior features was this original copper fireplace shroud that was beautifully restored back to it's shiny glory. The sofa was custom made to fit "just so" into the drop down space/ bench wall separating the family room from the dining space. Not wanting to distract from the design of the space by hanging a TV on the wall - there is a concealed projector and screen that drop down from the ceiling when desired. Flooded with natural light from both directions from the original sliding glass doors - this home glows day and night - by sun or by fire. From this view you can see the relationship of the kitchen which was originally in this location, but previously closed off with walls. It's compact and efficient, and allows seamless interaction between hosts and guests.
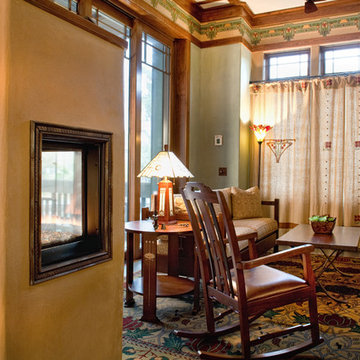
John McManus
Immagine di un ampio soggiorno con pareti multicolore, pavimento in sughero, camino bifacciale e cornice del camino in intonaco
Immagine di un ampio soggiorno con pareti multicolore, pavimento in sughero, camino bifacciale e cornice del camino in intonaco
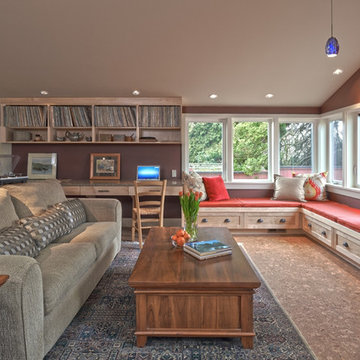
NW Architectural Photography
Immagine di un soggiorno stile americano di medie dimensioni e aperto con pavimento in sughero, camino classico, libreria, pareti viola, cornice del camino in mattoni e nessuna TV
Immagine di un soggiorno stile americano di medie dimensioni e aperto con pavimento in sughero, camino classico, libreria, pareti viola, cornice del camino in mattoni e nessuna TV

Immagine di un soggiorno moderno di medie dimensioni e aperto con libreria, pareti verdi, pavimento in sughero, camino classico, cornice del camino in mattoni e pavimento marrone

View showing the great room connection between the living room, dining room, kitchen, and main hallway. Millgard windows and french doors provide balanced daylighting, with dimmable fluorescent trough lighting and LED fixtures provide fill and accent lighting. This living room illustrates Frank Lloyd Wright's influence, with rift-oak paneling on the walls and ceiling, accentuated by hemlock battens. Custom stepped crown moulding, stepped casing and basebards, and stepped accent lights on the brush-broom concrete columns convey the home's Art Deco style. Cork flooring was used throughout the home, over hydronic radiant heating.
Soggiorni con pavimento in sughero - Foto e idee per arredare
1