Soggiorni shabby-chic style - Foto e idee per arredare
Filtra anche per:
Budget
Ordina per:Popolari oggi
1 - 20 di 774 foto
1 di 3
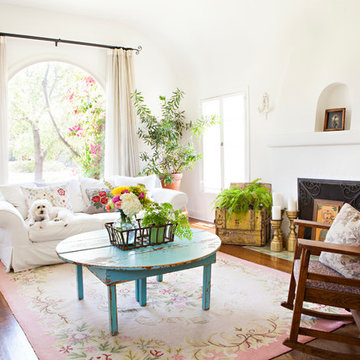
Bret Gum for Cottages and Bungalows
Immagine di un grande soggiorno shabby-chic style chiuso con pareti bianche, parquet scuro, camino classico e cornice del camino in intonaco
Immagine di un grande soggiorno shabby-chic style chiuso con pareti bianche, parquet scuro, camino classico e cornice del camino in intonaco
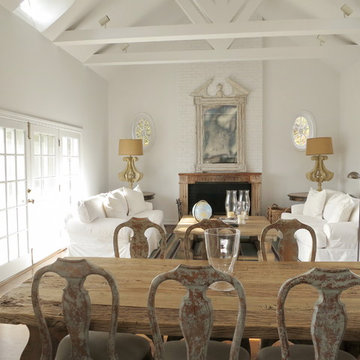
Foto di un soggiorno shabby-chic style aperto con sala formale, pareti bianche, camino classico e nessuna TV
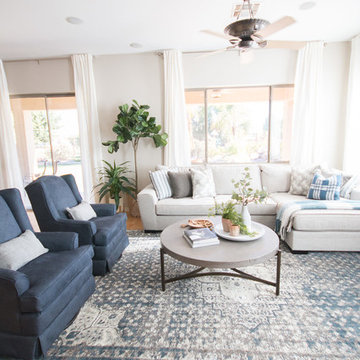
Family room got a new fireplace with stacked stone and a the blue and gray hues offer a light, bright and clean looking new family room!
Immagine di un soggiorno shabby-chic style di medie dimensioni e aperto con pareti grigie, parquet chiaro, camino classico, cornice del camino in pietra, TV a parete e pavimento giallo
Immagine di un soggiorno shabby-chic style di medie dimensioni e aperto con pareti grigie, parquet chiaro, camino classico, cornice del camino in pietra, TV a parete e pavimento giallo
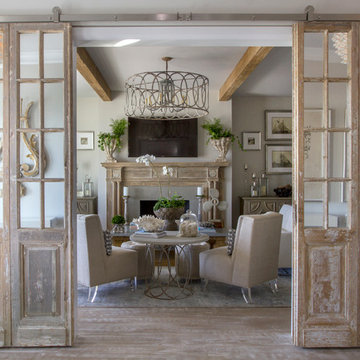
Immagine di un soggiorno shabby-chic style chiuso con pareti grigie, parquet chiaro, camino classico, TV a parete e tappeto
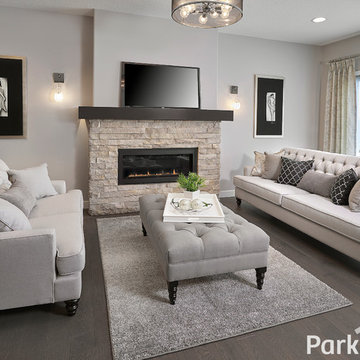
Ispirazione per un soggiorno shabby-chic style aperto con sala formale, pareti grigie, pavimento in legno massello medio, camino classico, cornice del camino in pietra e TV a parete

I color coordinate every room I design. She has a yellow fireplace and the blue surf board and end table. So I turned everything into blue and yellow, with tans and woods to break up the two main colors. No money was involved in designing this space, or any space in this Huntington Beach cottage. It's all about furniture re-arrangement.
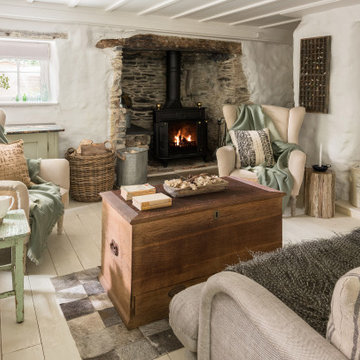
Ispirazione per un soggiorno stile shabby di medie dimensioni con pareti bianche, pavimento in legno verniciato, camino classico, cornice del camino in pietra e pavimento bianco
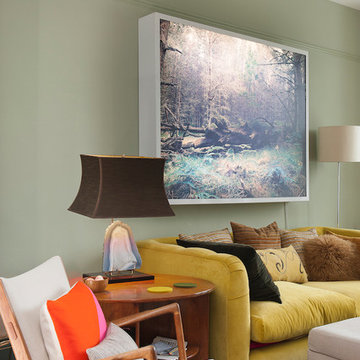
Photograph David Merewether
Esempio di un soggiorno shabby-chic style di medie dimensioni e chiuso con sala formale, pareti verdi, cornice del camino in pietra, parquet scuro, camino classico e TV autoportante
Esempio di un soggiorno shabby-chic style di medie dimensioni e chiuso con sala formale, pareti verdi, cornice del camino in pietra, parquet scuro, camino classico e TV autoportante
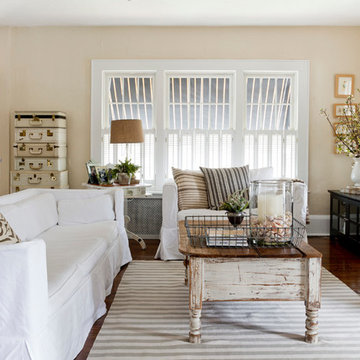
Photo: Rikki Snyder © 2014 Houzz
Foto di un soggiorno shabby-chic style con pareti beige, camino classico, TV a parete e parquet scuro
Foto di un soggiorno shabby-chic style con pareti beige, camino classico, TV a parete e parquet scuro
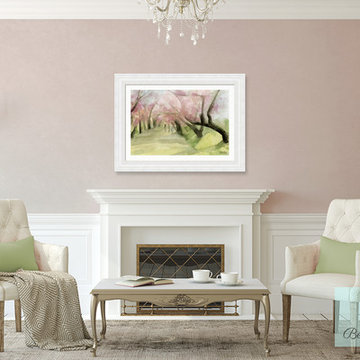
An elegant pink and white living room with soft green accents. An impressionist-style framed (47.75" x 35.75) watercolor print creates a colorful focal point over the fireplace. Artwork © BeverlyBrown.com
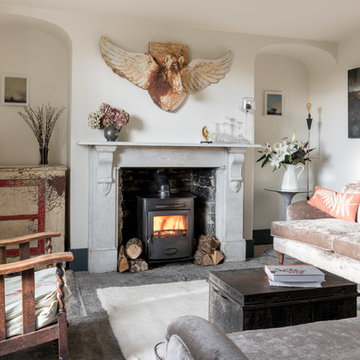
Idee per un piccolo soggiorno stile shabby chiuso con pareti bianche, stufa a legna, cornice del camino in mattoni e pavimento grigio
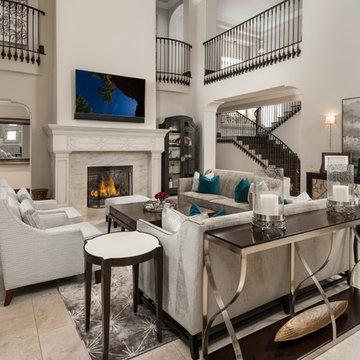
Elegant family room with a balcony above and custom furniture surrounding the marble fireplace.
Ispirazione per un ampio soggiorno stile shabby aperto con sala formale, pareti beige, pavimento in gres porcellanato, camino classico, cornice del camino in pietra, TV a parete e pavimento multicolore
Ispirazione per un ampio soggiorno stile shabby aperto con sala formale, pareti beige, pavimento in gres porcellanato, camino classico, cornice del camino in pietra, TV a parete e pavimento multicolore
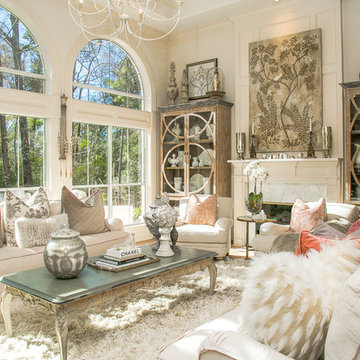
Susan Friday Photography
Idee per un soggiorno shabby-chic style con pareti bianche e camino classico
Idee per un soggiorno shabby-chic style con pareti bianche e camino classico

Open Family room-dining room & Kitchen Boho-chic design characterized by neutral color palette, natural material, and lots of art.
the living room consists of a u-shaped sectional, a modern simple fireplace surrounded by a minimalist design side chair for a beautiful reading corner.
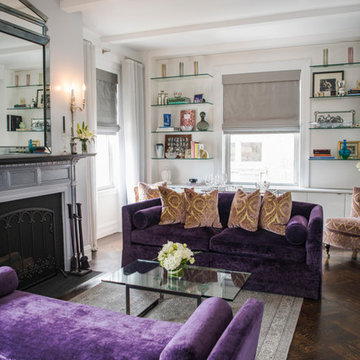
Esempio di un grande soggiorno shabby-chic style chiuso con pareti bianche, parquet scuro, camino classico, cornice del camino in metallo, nessuna TV, pavimento marrone e angolo bar
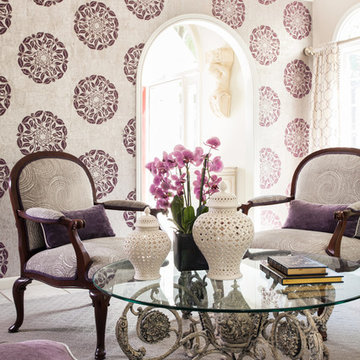
Immagine di un soggiorno shabby-chic style di medie dimensioni e chiuso con sala formale, pareti multicolore, pavimento con piastrelle in ceramica, camino classico, nessuna TV e cornice del camino in mattoni
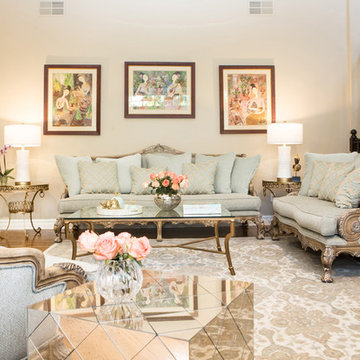
This elegant, transitional living room is awash in soothing tones of aqua and sand. The standout piece is the Persian rug in these updated colors. The clients wanted to keep their sofas, so we reupholstered all the pieces in 3 different yet coordinating fabrics. The homeowner's art is from Thailand, purchased on their travels and selected to go with the decor. Photo by Erika Bierman
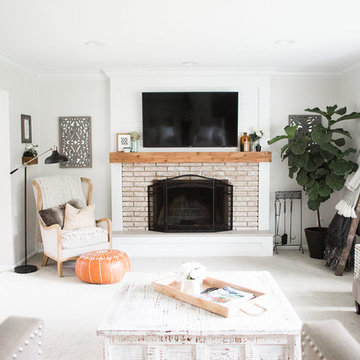
Laura Rae Photography
Esempio di un grande soggiorno stile shabby chiuso con moquette, camino classico, TV a parete, pareti grigie, cornice del camino in mattoni e pavimento grigio
Esempio di un grande soggiorno stile shabby chiuso con moquette, camino classico, TV a parete, pareti grigie, cornice del camino in mattoni e pavimento grigio
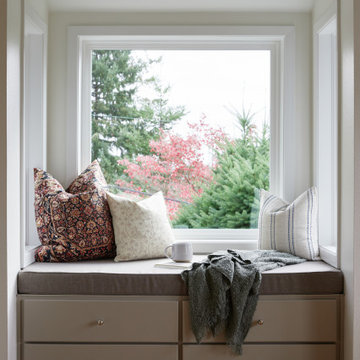
"Step into a warm and inviting cozy living room remodel designed with your comfort in mind. Discover an abundance of reading nooks throughout, perfect for curling up with your favorite book. The room is adorned with plenty of floating shelves, providing both style and storage. At the heart of it all, you'll find a snug fireplace area with comfortable seating, ideal for those chilly evenings. Additionally, a charming window seating nook, complete with custom cushions, surrounds a large picture window, offering a picturesque view and a serene spot for relaxation."
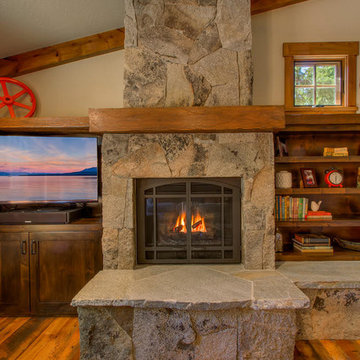
Stone fireplace is central to the Living Room. Bookshelves and a TV cabinet flank the gas fireplace. A distressed timber mantle is mimicked at the picture rail and the top of the bookcase. Flooring also is distressed wood.
Soggiorni shabby-chic style - Foto e idee per arredare
1