Soggiorni - Foto e idee per arredare
Filtra anche per:
Budget
Ordina per:Popolari oggi
61 - 80 di 324.212 foto
1 di 2

This space combines the elements of wood and sleek lines to give this mountain home modern look. The dark leather cushion seats stand out from the wood slat divider behind them. A long table sits in front of a beautiful fireplace with a dark hardwood accent wall. The stairway acts as an additional divider that breaks one space from the other seamlessly.
Built by ULFBUILT. Contact us today to learn more.

Foto di un soggiorno country di medie dimensioni e aperto con camino classico, cornice del camino in mattoni, pareti bianche, parquet scuro, TV a parete e pavimento marrone

This living room got an upgraded look with the help of new paint, furnishings, fireplace tiling and the installation of a bar area. Our clients like to party and they host very often... so they needed a space off the kitchen where adults can make a cocktail and have a conversation while listening to music. We accomplished this with conversation style seating around a coffee table. We designed a custom built-in bar area with wine storage and beverage fridge, and floating shelves for storing stemware and glasses. The fireplace also got an update with beachy glazed tile installed in a herringbone pattern and a rustic pine mantel. The homeowners are also love music and have a large collection of vinyl records. We commissioned a custom record storage cabinet from Hansen Concepts which is a piece of art and a conversation starter of its own. The record storage unit is made of raw edge wood and the drawers are engraved with the lyrics of the client's favorite songs. It's a masterpiece and will be an heirloom for sure.

Immagine di un soggiorno minimalista di medie dimensioni e aperto con pareti bianche, pavimento in legno massello medio, camino lineare Ribbon, cornice del camino in pietra, TV a parete e pavimento marrone

Fireplace: - 9 ft. linear
Bottom horizontal section-Tile: Emser Borigni White 18x35- Horizontal stacked
Top vertical section- Tile: Emser Borigni Diagonal Left/Right- White 18x35
Grout: Mapei 77 Frost
Fireplace wall paint: Web Gray SW 7075
Ceiling Paint: Pure White SW 7005
Paint: Egret White SW 7570
Photographer: Steve Chenn
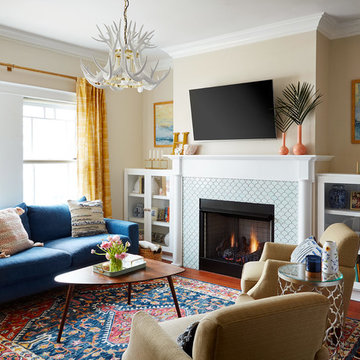
Photo: Dustin Halleck
Immagine di un soggiorno bohémian con pareti beige, pavimento in legno massello medio, camino classico, cornice del camino piastrellata, TV a parete e pavimento rosso
Immagine di un soggiorno bohémian con pareti beige, pavimento in legno massello medio, camino classico, cornice del camino piastrellata, TV a parete e pavimento rosso

Foto di un grande soggiorno classico chiuso con pareti bianche, parquet chiaro, camino classico, TV a parete, pavimento beige e tappeto
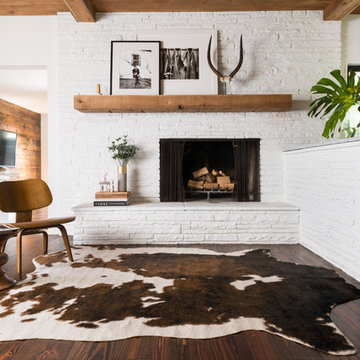
Esempio di un soggiorno contemporaneo aperto con pareti bianche, parquet scuro, camino classico, cornice del camino in pietra, pavimento marrone e tappeto

Rickie Agapito
Immagine di un soggiorno stile marino con parquet scuro, camino lineare Ribbon, cornice del camino in mattoni, TV a parete, pareti grigie e tappeto
Immagine di un soggiorno stile marino con parquet scuro, camino lineare Ribbon, cornice del camino in mattoni, TV a parete, pareti grigie e tappeto
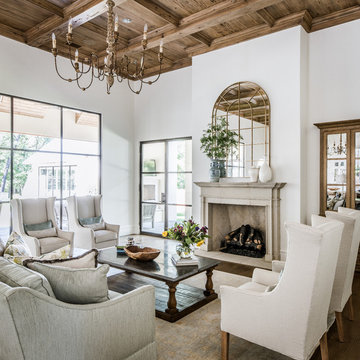
Ispirazione per un soggiorno aperto con pareti bianche, parquet scuro e camino classico

PropertyLab+art
Immagine di un soggiorno country di medie dimensioni e aperto con pareti beige, camino classico, cornice del camino in intonaco, sala formale, pavimento in legno massello medio e pavimento marrone
Immagine di un soggiorno country di medie dimensioni e aperto con pareti beige, camino classico, cornice del camino in intonaco, sala formale, pavimento in legno massello medio e pavimento marrone
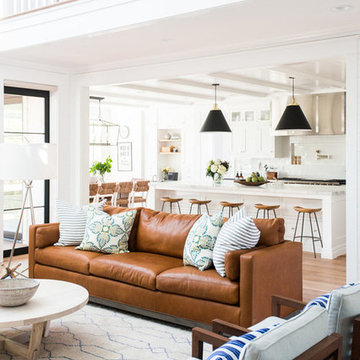
Ispirazione per un soggiorno stile marinaro di medie dimensioni e aperto con pareti bianche, pavimento in legno massello medio e camino classico

Karen Melvin Photography
Foto di un soggiorno con pareti grigie, camino classico e cornice del camino in mattoni
Foto di un soggiorno con pareti grigie, camino classico e cornice del camino in mattoni

A complete rebuild of a 1950s modern home, this project combines spatial openness, a consistent use of materials, and reconfiguration of the ground plane to bring light deep into this home and frame views of the park beyond. Daylight is introduced to the home through two new shafts of windows and skylights above the living areas. A sculptural steel and limestone stair serves as a spatially dynamic centerpiece for the home, connecting the new second floor and addition of a lower level. A retracting glass wall, minimalist water feature, and dramatic roof deck complete the indoor-outdoor experience at the heart of this home. Image by Dennis Bettencourt Photography.

Living room fireplace wall with bookshelves on either side.
Photographed by Eric Rorer
Foto di un soggiorno contemporaneo di medie dimensioni e aperto con camino classico, cornice del camino in intonaco, pareti bianche, parquet chiaro e nessuna TV
Foto di un soggiorno contemporaneo di medie dimensioni e aperto con camino classico, cornice del camino in intonaco, pareti bianche, parquet chiaro e nessuna TV

This fireplace was handcrafted and dry-stacked by an artisan mason who shaped and placed each stone by hand. Our designer hand-picked stones from each palate to coordinate with the interior finishes. Remaining stones were also hand-selected for the outdoor kitchen, adjacent to this space.
Stone supplier: Marenakos stoneyard in Monroe, WA. Builder: Robert Egge Construction
Photo: Matt Edington
Masonry: Kelly Blanchard Masonry

Immagine di un soggiorno contemporaneo con pareti beige, parquet scuro, camino lineare Ribbon, TV autoportante e tappeto
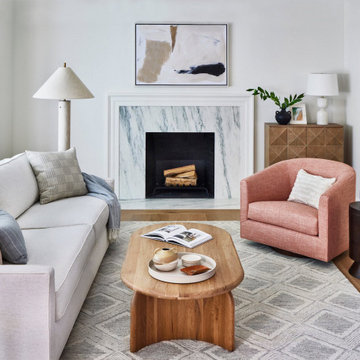
Esempio di un soggiorno tradizionale di medie dimensioni e chiuso con sala formale, pareti bianche, parquet chiaro, nessuna TV, pavimento marrone, camino classico e cornice del camino in pietra

Clean and bright vinyl planks for a space where you can clear your mind and relax. Unique knots bring life and intrigue to this tranquil maple design. With the Modin Collection, we have raised the bar on luxury vinyl plank. The result is a new standard in resilient flooring. Modin offers true embossed in register texture, a low sheen level, a rigid SPC core, an industry-leading wear layer, and so much more.

Idee per un soggiorno rustico aperto con camino classico, cornice del camino in pietra, parete attrezzata e soffitto in legno
Soggiorni - Foto e idee per arredare
4