Soggiorni - Foto e idee per arredare
Filtra anche per:
Budget
Ordina per:Popolari oggi
381 - 400 di 324.427 foto
1 di 2

Our Indianapolis design studio designed a gut renovation of this home which opened up the floorplan and radically changed the functioning of the footprint. It features an array of patterned wallpaper, tiles, and floors complemented with a fresh palette, and statement lights.
Photographer - Sarah Shields
---
Project completed by Wendy Langston's Everything Home interior design firm, which serves Carmel, Zionsville, Fishers, Westfield, Noblesville, and Indianapolis.
For more about Everything Home, click here: https://everythinghomedesigns.com/
To learn more about this project, click here:
https://everythinghomedesigns.com/portfolio/country-estate-transformation/
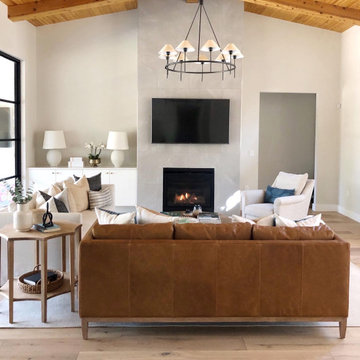
Ispirazione per un soggiorno classico aperto con pareti beige, pavimento in legno massello medio, camino classico, TV a parete e pavimento marrone
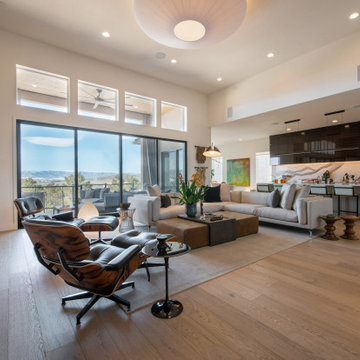
Gorgeous open-concept, art-filled modern home in Castle Pines Colorado
Idee per un grande soggiorno minimalista aperto con libreria, pareti bianche, parquet chiaro, camino classico, cornice del camino piastrellata e TV a parete
Idee per un grande soggiorno minimalista aperto con libreria, pareti bianche, parquet chiaro, camino classico, cornice del camino piastrellata e TV a parete
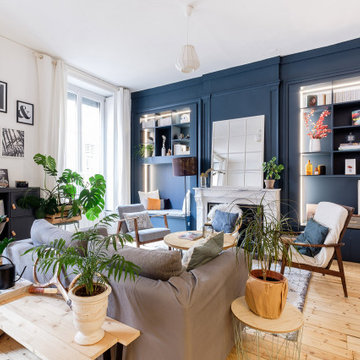
Esempio di un grande soggiorno tradizionale aperto con pareti blu, parquet chiaro, camino classico, cornice del camino in pietra, sala formale, nessuna TV e pavimento marrone

Old World European, Country Cottage. Three separate cottages make up this secluded village over looking a private lake in an old German, English, and French stone villa style. Hand scraped arched trusses, wide width random walnut plank flooring, distressed dark stained raised panel cabinetry, and hand carved moldings make these traditional farmhouse cottage buildings look like they have been here for 100s of years. Newly built of old materials, and old traditional building methods, including arched planked doors, leathered stone counter tops, stone entry, wrought iron straps, and metal beam straps. The Lake House is the first, a Tudor style cottage with a slate roof, 2 bedrooms, view filled living room open to the dining area, all overlooking the lake. The Carriage Home fills in when the kids come home to visit, and holds the garage for the whole idyllic village. This cottage features 2 bedrooms with on suite baths, a large open kitchen, and an warm, comfortable and inviting great room. All overlooking the lake. The third structure is the Wheel House, running a real wonderful old water wheel, and features a private suite upstairs, and a work space downstairs. All homes are slightly different in materials and color, including a few with old terra cotta roofing. Project Location: Ojai, California. Project designed by Maraya Interior Design. From their beautiful resort town of Ojai, they serve clients in Montecito, Hope Ranch, Malibu and Calabasas, across the tri-county area of Santa Barbara, Ventura and Los Angeles, south to Hidden Hills. Patrick Price Photo

Foto di un grande soggiorno classico aperto con sala formale, pareti grigie, pavimento in legno massello medio, camino classico, cornice del camino piastrellata, nessuna TV, pavimento marrone e soffitto a cassettoni
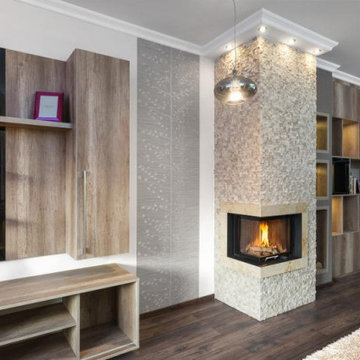
Foto di un piccolo soggiorno tradizionale con camino ad angolo e cornice del camino piastrellata

Esempio di un grande soggiorno design aperto con pareti bianche, camino lineare Ribbon, TV a parete, pavimento beige, soffitto ribassato, parquet chiaro, cornice del camino in metallo e pannellatura
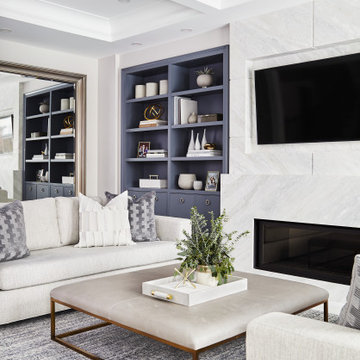
Ispirazione per un grande soggiorno tradizionale con pareti grigie, pavimento in legno massello medio, camino classico, cornice del camino piastrellata, TV a parete, pavimento marrone e soffitto a cassettoni
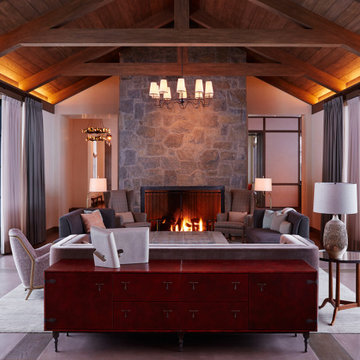
This Aspen retreat boasts both grandeur and intimacy. By combining the warmth of cozy textures and warm tones with the natural exterior inspiration of the Colorado Rockies, this home brings new life to the majestic mountains.
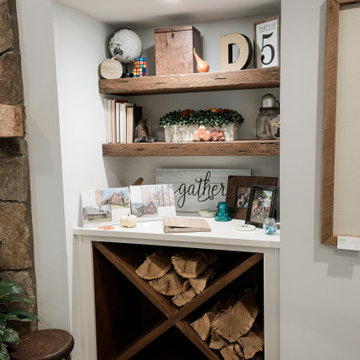
Large stone fireplace original to this 1980's home. Added built-ins, with rustic shelves. Love the area for firewood.
Esempio di un soggiorno country di medie dimensioni e aperto con pareti bianche, pavimento in legno massello medio, camino classico, cornice del camino in pietra, TV a parete e pavimento marrone
Esempio di un soggiorno country di medie dimensioni e aperto con pareti bianche, pavimento in legno massello medio, camino classico, cornice del camino in pietra, TV a parete e pavimento marrone

We refaced the old plain brick with a German Smear treatment and replace an old wood stove with a new one.
Immagine di un soggiorno country di medie dimensioni e chiuso con libreria, pareti beige, parquet chiaro, stufa a legna, cornice del camino in mattoni, parete attrezzata, pavimento marrone e soffitto in perlinato
Immagine di un soggiorno country di medie dimensioni e chiuso con libreria, pareti beige, parquet chiaro, stufa a legna, cornice del camino in mattoni, parete attrezzata, pavimento marrone e soffitto in perlinato
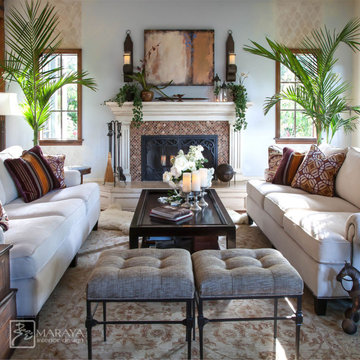
Maraya Interior Design's own Maraya Droney designed and built home to raise her young family, with her husband, Tim Droney, contractor. Country English Cottage style home with exotic interiors that reflect the travel the Droney's have had, all over the world, from India to Bhutan, to Morocco and Holland, to name a few.
Maraya's inspiration was the homes in Holland, where she is from, bringing the warmth and charm as well as gardens to sunny southern Cal where she grew up. From their beautiful resort town of Ojai, they serve clients in Montecito, Hope Ranch, Santa Ynez, Malibu and Calabasas, across the tri-county area of Santa Barbara, Ventura and Los Angeles, south to Hidden Hills and Calabasas.

Family Room with reclaimed wood beams for shelving and fireplace mantel. Performance fabrics used on all the furniture allow for a very durable and kid friendly environment.

Immagine di un soggiorno minimal aperto con pareti bianche, pavimento in legno massello medio, camino classico e pavimento marrone
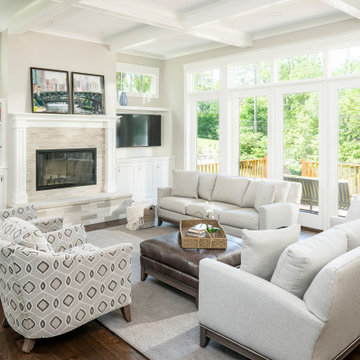
Floor to ceiling windows bring in ample natural daylight to this great room living area. The windows also provide a beautiful view of the surround yard. This home was custom built by Meadowlark Design+Build in Ann Arbor, Michigan. Photography by Joshua Caldwell. David Lubin Architect and Interiors by Acadia Hahlbrocht of Soft Surroundings.
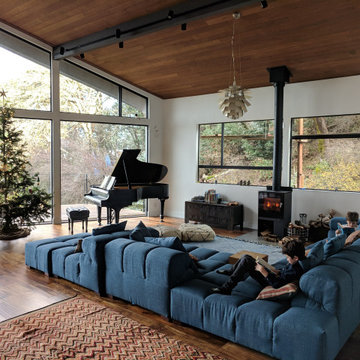
Immagine di un soggiorno minimal aperto con pareti bianche, parquet scuro, stufa a legna, pavimento marrone e soffitto a volta
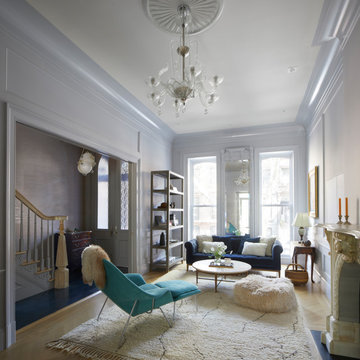
Interior design: Starrett Hoyt
Mantle: original marble
Wall color: Benjamin Moore Pelican Gray 1612
Entry floor tile: Mosaic House "viola" in custom blue-on-blue

Foto di un soggiorno minimalista aperto con pareti bianche, camino classico, pavimento grigio, travi a vista, soffitto a volta e soffitto in legno
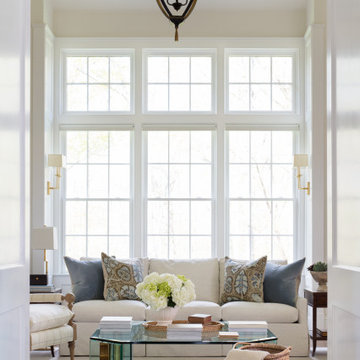
Ispirazione per un grande soggiorno costiero chiuso con pareti bianche, pavimento in legno massello medio, camino bifacciale, cornice del camino in pietra, TV a parete e pavimento marrone
Soggiorni - Foto e idee per arredare
20