Soggiorni country con travi a vista - Foto e idee per arredare
Filtra anche per:
Budget
Ordina per:Popolari oggi
101 - 120 di 1.072 foto
1 di 3

Esempio di un soggiorno country con pareti grigie, pavimento in legno massello medio, camino classico, pavimento marrone, travi a vista, soffitto in perlinato e soffitto a volta
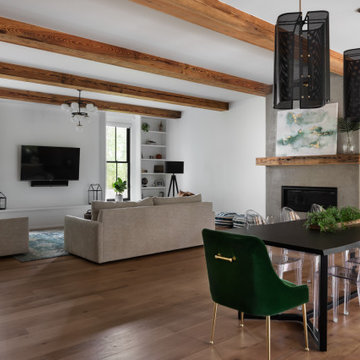
Living room and dining room of modern luxury farmhouse in Pass Christian Mississippi photographed for Watters Architecture by Birmingham Alabama based architectural and interiors photographer Tommy Daspit.

Idee per un soggiorno country con pareti beige, camino classico, cornice del camino in pietra, TV a parete, travi a vista e soffitto in perlinato
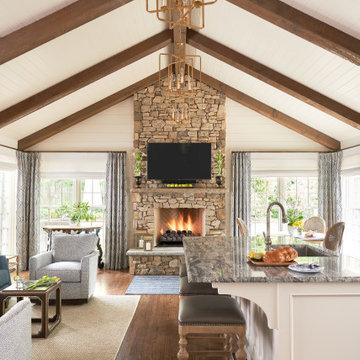
Modern Farmhouse open floor plan.
Esempio di un soggiorno country con cornice del camino in pietra e travi a vista
Esempio di un soggiorno country con cornice del camino in pietra e travi a vista

Ispirazione per un soggiorno country aperto con pareti bianche, parquet scuro, pavimento marrone, travi a vista, soffitto in perlinato, soffitto a volta e pareti in mattoni
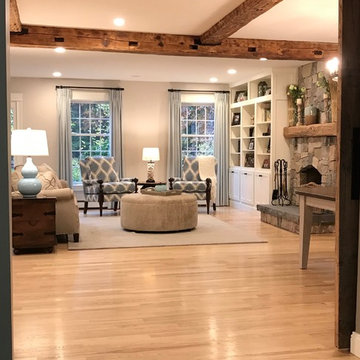
Photo by The Good Home
Esempio di un soggiorno country di medie dimensioni con sala formale, pareti grigie, parquet chiaro, camino classico, cornice del camino in pietra, nessuna TV e travi a vista
Esempio di un soggiorno country di medie dimensioni con sala formale, pareti grigie, parquet chiaro, camino classico, cornice del camino in pietra, nessuna TV e travi a vista

Creating comfort and a private space for each homeowner, the sitting room is a respite to read, work, write a letter, or run the house as a gateway space with visibility to the front entry and connection to the kitchen. Soffits ground the perimeter of the room and the shimmer of a patterned wall covering framed in the ceiling visually lowers the expansive heights. The layering of textures as a mix of patterns among the furnishings, pillows and rug is a notable British influence. Opposite the sofa, a television is concealed in built-in cabinets behind sliding panels with a decorative metal infill to maintain a formal appearance through the front facing picture window. Printed drapery frames the window bringing color and warmth to the room.

Nested in the beautiful Cotswolds, this converted barn was in need of a redesign and modernisation to maintain its country style yet bring a contemporary twist. We specified a new mezzanine, complete with a glass and steel balustrade. We kept the deco traditional with a neutral scheme to complement the sand colour of the stones.

Esempio di un soggiorno country con pareti beige, pavimento in legno massello medio, stufa a legna, TV autoportante, pavimento marrone e travi a vista
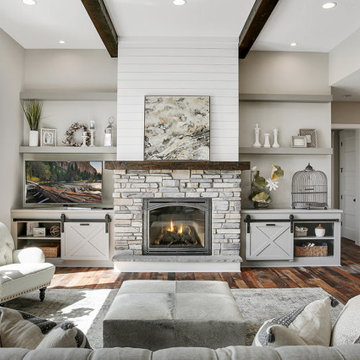
Ispirazione per un soggiorno country con pareti grigie, pavimento in legno massello medio, camino classico, cornice del camino in pietra, TV autoportante e travi a vista
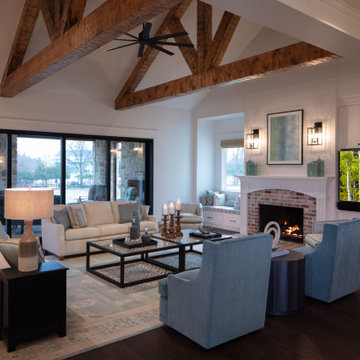
Inspired by a modern farmhouse influence, this 6,336 square foot (9,706 square foot under roof) 4-bedroom, 4 full bath, 3 half bath, 6 car garage custom ranch-style home has woven contemporary features into a consistent string of timeless, traditional elements to create a relaxed aesthetic throughout.
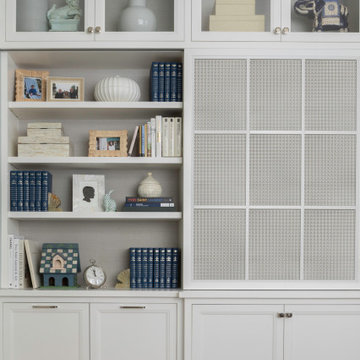
Creating comfort and a private space for each homeowner, the sitting room is a respite to read, work, write a letter, or run the house as a gateway space with visibility to the front entry and connection to the kitchen. Soffits ground the perimeter of the room and the shimmer of a patterned wall covering framed in the ceiling visually lowers the expansive heights. The layering of textures as a mix of patterns among the furnishings, pillows and rug is a notable British influence. Opposite the sofa, a television is concealed in built-in cabinets behind sliding panels with a decorative metal infill to maintain a formal appearance through the front facing picture window. Printed drapery frames the window bringing color and warmth to the room.
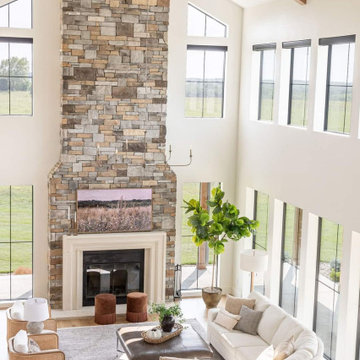
Rustic alder ceiling trusses.
Immagine di un ampio soggiorno country stile loft con pareti bianche, parquet chiaro, camino classico, cornice del camino in pietra ricostruita, nessuna TV e travi a vista
Immagine di un ampio soggiorno country stile loft con pareti bianche, parquet chiaro, camino classico, cornice del camino in pietra ricostruita, nessuna TV e travi a vista
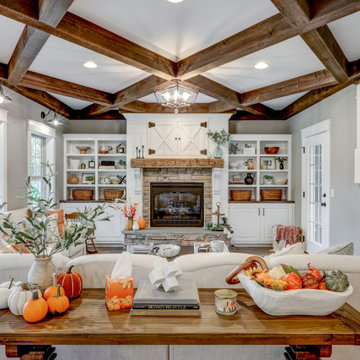
Immagine di un soggiorno country di medie dimensioni e aperto con pareti grigie, pavimento in vinile, camino classico, cornice del camino in pietra ricostruita, TV nascosta, pavimento marrone e travi a vista

Idee per un soggiorno country di medie dimensioni e aperto con pareti beige, pavimento in legno massello medio, camino classico, cornice del camino in pietra ricostruita, TV a parete, pavimento marrone, travi a vista e pareti in perlinato
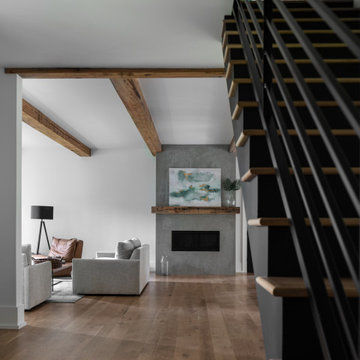
Entry looking into the living room of modern luxury farmhouse in Pass Christian Mississippi photographed for Watters Architecture by Birmingham Alabama based architectural and interiors photographer Tommy Daspit.

Living Area
Immagine di un piccolo soggiorno country aperto con sala formale, pareti multicolore, parquet chiaro, stufa a legna, cornice del camino in intonaco, nessuna TV, pavimento marrone e travi a vista
Immagine di un piccolo soggiorno country aperto con sala formale, pareti multicolore, parquet chiaro, stufa a legna, cornice del camino in intonaco, nessuna TV, pavimento marrone e travi a vista
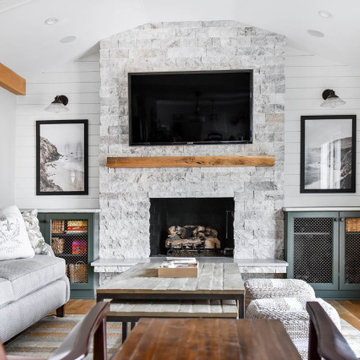
Family Room Remodel
Foto di un soggiorno country di medie dimensioni e chiuso con pareti beige, parquet chiaro, camino classico, cornice del camino in pietra, TV a parete, travi a vista e pareti in perlinato
Foto di un soggiorno country di medie dimensioni e chiuso con pareti beige, parquet chiaro, camino classico, cornice del camino in pietra, TV a parete, travi a vista e pareti in perlinato
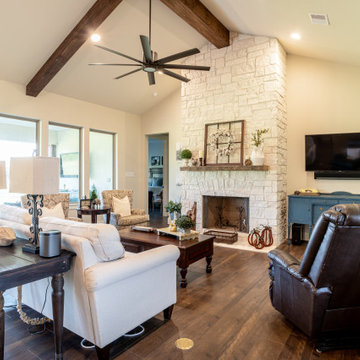
Immagine di un grande soggiorno country aperto con pareti bianche, parquet scuro, camino classico, cornice del camino in pietra, TV a parete, pavimento marrone e travi a vista

A modern farmhouse living room designed for a new construction home in Vienna, VA.
Ispirazione per un grande soggiorno country aperto con pareti bianche, parquet chiaro, camino lineare Ribbon, cornice del camino piastrellata, TV a parete, pavimento beige, travi a vista e pareti in perlinato
Ispirazione per un grande soggiorno country aperto con pareti bianche, parquet chiaro, camino lineare Ribbon, cornice del camino piastrellata, TV a parete, pavimento beige, travi a vista e pareti in perlinato
Soggiorni country con travi a vista - Foto e idee per arredare
6