Soggiorni country con travi a vista - Foto e idee per arredare
Filtra anche per:
Budget
Ordina per:Popolari oggi
81 - 100 di 1.071 foto
1 di 3
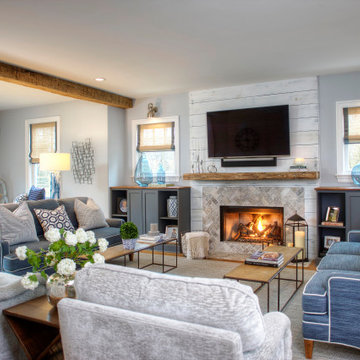
Foto di un soggiorno country con pareti grigie, pavimento in legno massello medio, camino classico, TV a parete e travi a vista
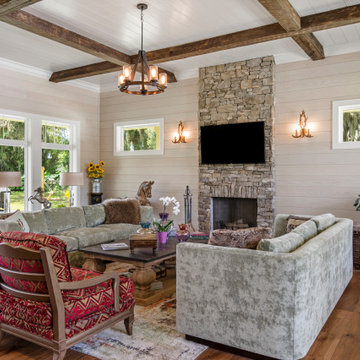
Immagine di un soggiorno country con pareti beige, pavimento in legno massello medio, TV a parete, pavimento marrone, travi a vista, soffitto in perlinato e pareti in legno
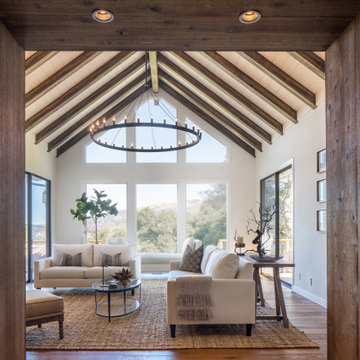
Modern Farmhouse Living Room
Esempio di un soggiorno country chiuso con pareti bianche, pavimento in legno massello medio, pavimento marrone, travi a vista e soffitto a volta
Esempio di un soggiorno country chiuso con pareti bianche, pavimento in legno massello medio, pavimento marrone, travi a vista e soffitto a volta
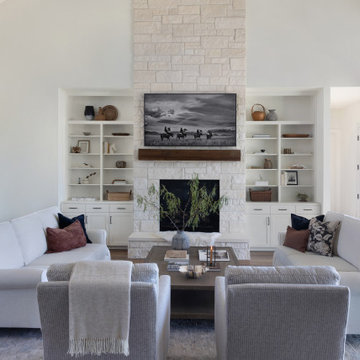
Esempio di un soggiorno country aperto con pareti bianche, camino classico, cornice del camino in mattoni, TV a parete e travi a vista
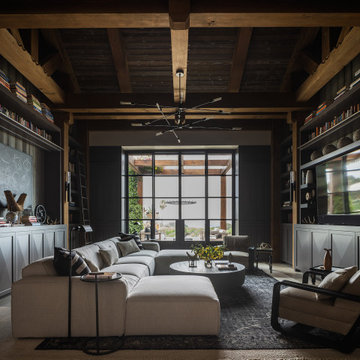
Foto di un soggiorno country di medie dimensioni e aperto con libreria, parete attrezzata, pavimento grigio e travi a vista

For this special renovation project, our clients had a clear vision of what they wanted their living space to end up looking like, and the end result is truly jaw-dropping. The main floor was completely refreshed and the main living area opened up. The existing vaulted cedar ceilings were refurbished, and a new vaulted cedar ceiling was added above the newly opened up kitchen to match. The kitchen itself was transformed into a gorgeous open entertaining area with a massive island and top-of-the-line appliances that any chef would be proud of. A unique venetian plaster canopy housing the range hood fan sits above the exclusive Italian gas range. The fireplace was refinished with a new wood mantle and stacked stone surround, becoming the centrepiece of the living room, and is complemented by the beautifully refinished parquet wood floors. New hardwood floors were installed throughout the rest of the main floor, and a new railings added throughout. The family room in the back was remodeled with another venetian plaster feature surrounding the fireplace, along with a wood mantle and custom floating shelves on either side. New windows were added to this room allowing more light to come in, and offering beautiful views into the large backyard. A large wrap around custom desk and shelves were added to the den, creating a very functional work space for several people. Our clients are super happy about their renovation and so are we! It turned out beautiful!

Reclaimed beams and worn-in leather mixed with crisp linens and vintage rugs set the tone for this new interpretation of a modern farmhouse. The incorporation of eclectic pieces is offset by soft whites and European hardwood floors. When an old tree had to be removed, it was repurposed as a hand hewn vanity in the powder bath.
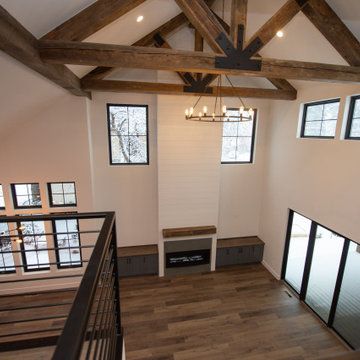
Custom built vacation home in Central Oregon. Client's focus on bringing different elements and textures together: metal and wood.
Idee per un soggiorno country di medie dimensioni e aperto con cornice del camino in cemento, pavimento marrone, travi a vista e pareti in perlinato
Idee per un soggiorno country di medie dimensioni e aperto con cornice del camino in cemento, pavimento marrone, travi a vista e pareti in perlinato
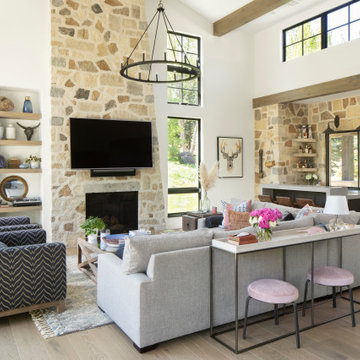
Idee per un soggiorno country aperto con pareti bianche, pavimento in legno massello medio, camino classico, cornice del camino in pietra, TV a parete, pavimento beige, travi a vista e soffitto a volta

Foto di un ampio soggiorno country aperto con libreria, camino bifacciale, cornice del camino in pietra ricostruita, travi a vista, soffitto a volta, pannellatura, pareti grigie, parquet chiaro e pavimento beige

Idee per un grande soggiorno country aperto con pareti bianche, pavimento in legno massello medio, camino classico, cornice del camino in pietra, TV a parete, pavimento marrone e travi a vista

Idee per un soggiorno country di medie dimensioni e aperto con pareti bianche, parquet chiaro, stufa a legna, cornice del camino in perlinato, TV a parete, travi a vista e pareti in perlinato
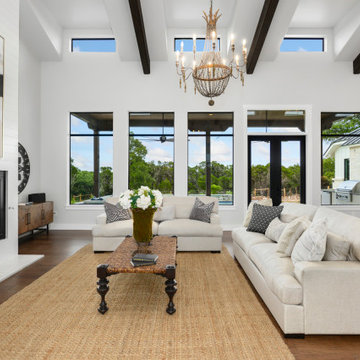
Foto di un soggiorno country di medie dimensioni e aperto con pareti bianche, parquet scuro, camino classico, cornice del camino in metallo, nessuna TV, pavimento marrone, travi a vista e pareti in perlinato
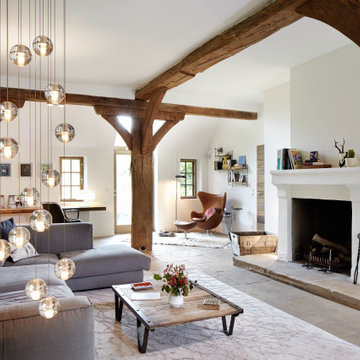
Foto di un soggiorno country aperto con pareti bianche, camino classico, pavimento grigio e travi a vista
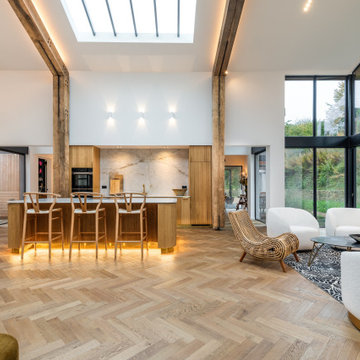
A neutral palette of white walls and ceilings allow the timber structure, herringbone timber floor, and beautifully crafted timber joinery in the room to take centre stage. The kitchen island and units behind are all faced in fluted Oak panels. A brass kick plate at floor level provides a highlight of colour and visual break between the wooden floor and kitchen doors.
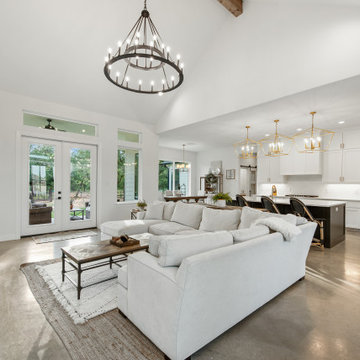
The living room features a crisp, painted brick fireplace and transom windows for maximum light and view. The vaulted ceiling elevates the space, with symmetrical halls opening off to bedroom areas. Rear doors open out to the patio.
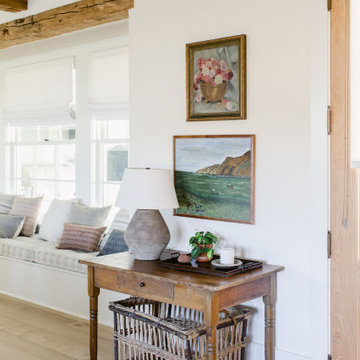
Immagine di un grande soggiorno country chiuso con pareti bianche, parquet chiaro, camino classico, TV a parete, pavimento marrone e travi a vista

Nestled into a hillside, this timber-framed family home enjoys uninterrupted views out across the countryside of the North Downs. A newly built property, it is an elegant fusion of traditional crafts and materials with contemporary design.
Our clients had a vision for a modern sustainable house with practical yet beautiful interiors, a home with character that quietly celebrates the details. For example, where uniformity might have prevailed, over 1000 handmade pegs were used in the construction of the timber frame.
The building consists of three interlinked structures enclosed by a flint wall. The house takes inspiration from the local vernacular, with flint, black timber, clay tiles and roof pitches referencing the historic buildings in the area.
The structure was manufactured offsite using highly insulated preassembled panels sourced from sustainably managed forests. Once assembled onsite, walls were finished with natural clay plaster for a calming indoor living environment.
Timber is a constant presence throughout the house. At the heart of the building is a green oak timber-framed barn that creates a warm and inviting hub that seamlessly connects the living, kitchen and ancillary spaces. Daylight filters through the intricate timber framework, softly illuminating the clay plaster walls.
Along the south-facing wall floor-to-ceiling glass panels provide sweeping views of the landscape and open on to the terrace.
A second barn-like volume staggered half a level below the main living area is home to additional living space, a study, gym and the bedrooms.
The house was designed to be entirely off-grid for short periods if required, with the inclusion of Tesla powerpack batteries. Alongside underfloor heating throughout, a mechanical heat recovery system, LED lighting and home automation, the house is highly insulated, is zero VOC and plastic use was minimised on the project.
Outside, a rainwater harvesting system irrigates the garden and fields and woodland below the house have been rewilded.
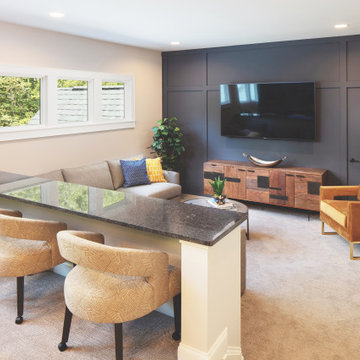
This is an example of a Club Room with media room.
Foto di un ampio soggiorno country aperto con sala giochi, pareti grigie, moquette, TV a parete, pavimento beige, travi a vista e pannellatura
Foto di un ampio soggiorno country aperto con sala giochi, pareti grigie, moquette, TV a parete, pavimento beige, travi a vista e pannellatura

Esempio di un ampio soggiorno country aperto con pareti bianche, pavimento in vinile, stufa a legna, cornice del camino in pietra ricostruita, TV a parete, pavimento marrone e travi a vista
Soggiorni country con travi a vista - Foto e idee per arredare
5