Soggiorni country con travi a vista - Foto e idee per arredare
Filtra anche per:
Budget
Ordina per:Popolari oggi
41 - 60 di 1.071 foto
1 di 3

Esempio di un soggiorno country aperto con pareti grigie, parquet scuro, camino classico, cornice del camino in mattoni, nessuna TV, pavimento marrone, travi a vista e pannellatura

Foto di un soggiorno country con pareti bianche, parquet scuro, camino classico, cornice del camino in pietra ricostruita, pavimento marrone, travi a vista, soffitto in perlinato e soffitto a volta

For this special renovation project, our clients had a clear vision of what they wanted their living space to end up looking like, and the end result is truly jaw-dropping. The main floor was completely refreshed and the main living area opened up. The existing vaulted cedar ceilings were refurbished, and a new vaulted cedar ceiling was added above the newly opened up kitchen to match. The kitchen itself was transformed into a gorgeous open entertaining area with a massive island and top-of-the-line appliances that any chef would be proud of. A unique venetian plaster canopy housing the range hood fan sits above the exclusive Italian gas range. The fireplace was refinished with a new wood mantle and stacked stone surround, becoming the centrepiece of the living room, and is complemented by the beautifully refinished parquet wood floors. New hardwood floors were installed throughout the rest of the main floor, and a new railings added throughout. The family room in the back was remodeled with another venetian plaster feature surrounding the fireplace, along with a wood mantle and custom floating shelves on either side. New windows were added to this room allowing more light to come in, and offering beautiful views into the large backyard. A large wrap around custom desk and shelves were added to the den, creating a very functional work space for several people. Our clients are super happy about their renovation and so are we! It turned out beautiful!
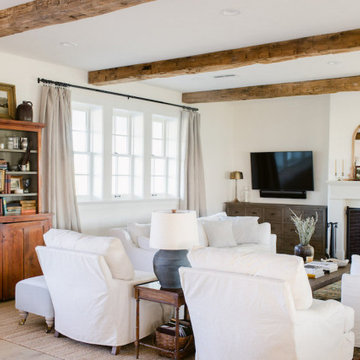
Foto di un grande soggiorno country chiuso con pareti bianche, parquet chiaro, camino classico, TV a parete, pavimento marrone e travi a vista
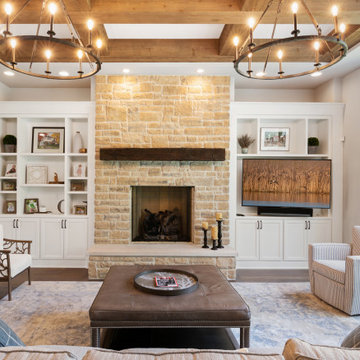
Inviting family room leading to kitchen and refreshment bar pass through. Made for entertaining.
Idee per un grande soggiorno country con pavimento in legno massello medio, cornice del camino in pietra e travi a vista
Idee per un grande soggiorno country con pavimento in legno massello medio, cornice del camino in pietra e travi a vista
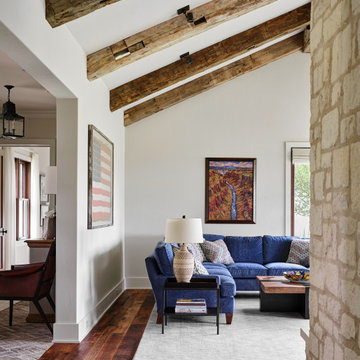
We love the exposed beams and the natural light in the fresh, open living space. Walls and ceiling painted in Benjamin Moore "Wind's Breath".
Ispirazione per un soggiorno country aperto con pareti bianche, pavimento in legno massello medio, camino bifacciale, cornice del camino in pietra e travi a vista
Ispirazione per un soggiorno country aperto con pareti bianche, pavimento in legno massello medio, camino bifacciale, cornice del camino in pietra e travi a vista

Esempio di un soggiorno country di medie dimensioni e aperto con pareti bianche, parquet scuro, camino classico, cornice del camino in metallo, nessuna TV, pavimento marrone, travi a vista e pareti in perlinato

1200 sqft ADU with covered porches, beams, by fold doors, open floor plan , designer built
Immagine di un soggiorno country di medie dimensioni e aperto con libreria, pareti multicolore, pavimento con piastrelle in ceramica, stufa a legna, cornice del camino in pietra, TV a parete, pavimento multicolore, travi a vista e boiserie
Immagine di un soggiorno country di medie dimensioni e aperto con libreria, pareti multicolore, pavimento con piastrelle in ceramica, stufa a legna, cornice del camino in pietra, TV a parete, pavimento multicolore, travi a vista e boiserie
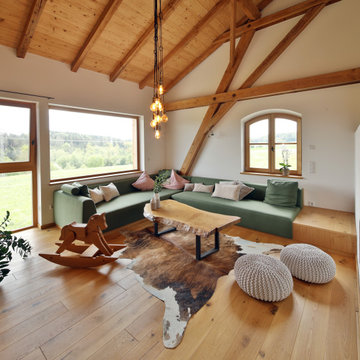
Idee per un soggiorno country aperto con pareti bianche, pavimento in legno massello medio, pavimento marrone, travi a vista, soffitto a volta e soffitto in legno
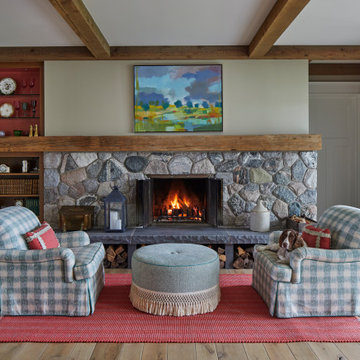
Ispirazione per un soggiorno country aperto con libreria, pareti beige, parquet chiaro, camino classico, cornice del camino in pietra, nessuna TV, pavimento marrone e travi a vista
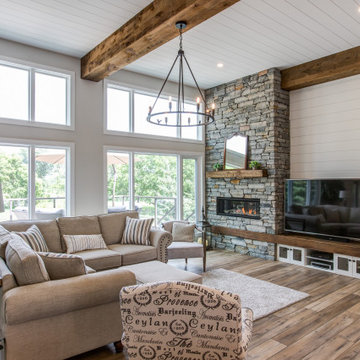
The centrepiece to the living area is a beautiful stone column fireplace (gas powered) and set off with a wood mantle, as well as an integrated bench that ties together the entertainment area. In an adjacent area is the dining space, which is framed by a large wood post and lintel system, providing end pieces to a large countertop. The side facing the dining area is perfect for a buffet, but also acts as a room divider for the home office beyond. The opposite side of the counter is a dry bar set up with wine fridge and storage, perfect for adapting the space for large gatherings.

Our clients wanted the ultimate modern farmhouse custom dream home. They found property in the Santa Rosa Valley with an existing house on 3 ½ acres. They could envision a new home with a pool, a barn, and a place to raise horses. JRP and the clients went all in, sparing no expense. Thus, the old house was demolished and the couple’s dream home began to come to fruition.
The result is a simple, contemporary layout with ample light thanks to the open floor plan. When it comes to a modern farmhouse aesthetic, it’s all about neutral hues, wood accents, and furniture with clean lines. Every room is thoughtfully crafted with its own personality. Yet still reflects a bit of that farmhouse charm.
Their considerable-sized kitchen is a union of rustic warmth and industrial simplicity. The all-white shaker cabinetry and subway backsplash light up the room. All white everything complimented by warm wood flooring and matte black fixtures. The stunning custom Raw Urth reclaimed steel hood is also a star focal point in this gorgeous space. Not to mention the wet bar area with its unique open shelves above not one, but two integrated wine chillers. It’s also thoughtfully positioned next to the large pantry with a farmhouse style staple: a sliding barn door.
The master bathroom is relaxation at its finest. Monochromatic colors and a pop of pattern on the floor lend a fashionable look to this private retreat. Matte black finishes stand out against a stark white backsplash, complement charcoal veins in the marble looking countertop, and is cohesive with the entire look. The matte black shower units really add a dramatic finish to this luxurious large walk-in shower.
Photographer: Andrew - OpenHouse VC
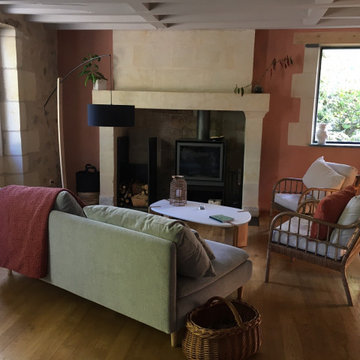
Rénovation totale d'une dépendance : ouverture de nouvelles fenêtres, pose de parquet, nettoyage des tuffeaux, isolation des murs avec un enduit chaux-chanvre et badigeon de chaux dans un ton de terracotta rosé très chaleureux et doux.

This home in Napa off Silverado was rebuilt after burning down in the 2017 fires. Architect David Rulon, a former associate of Howard Backen, are known for this Napa Valley industrial modern farmhouse style. The great room has trussed ceiling and clerestory windows that flood the space with indirect natural light. Nano style doors opening to a covered screened in porch leading out to the pool. Metal fireplace surround and book cases as well as Bar shelving done by Wyatt Studio, moroccan CLE tile backsplash, quartzite countertops,
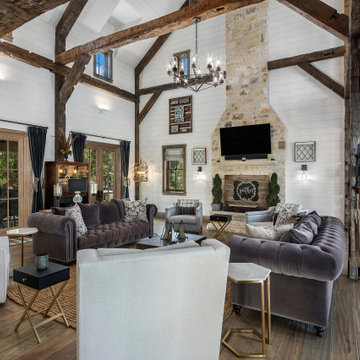
rustic living room with exposed reclaimed hand hewn beams.
Foto di un grande soggiorno country aperto con pareti bianche, camino classico, cornice del camino in pietra, travi a vista e pareti in perlinato
Foto di un grande soggiorno country aperto con pareti bianche, camino classico, cornice del camino in pietra, travi a vista e pareti in perlinato
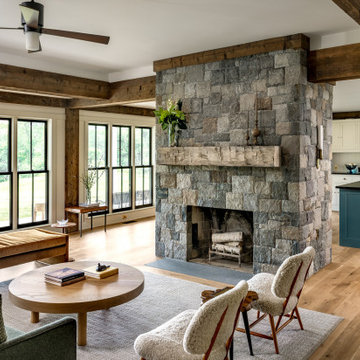
Esempio di un soggiorno country aperto con pareti beige, pavimento in legno massello medio, camino classico, cornice del camino in pietra, pavimento marrone e travi a vista

This Lafayette, California, modern farmhouse is all about laid-back luxury. Designed for warmth and comfort, the home invites a sense of ease, transforming it into a welcoming haven for family gatherings and events.
Project by Douglah Designs. Their Lafayette-based design-build studio serves San Francisco's East Bay areas, including Orinda, Moraga, Walnut Creek, Danville, Alamo Oaks, Diablo, Dublin, Pleasanton, Berkeley, Oakland, and Piedmont.
For more about Douglah Designs, click here: http://douglahdesigns.com/
To learn more about this project, see here:
https://douglahdesigns.com/featured-portfolio/lafayette-modern-farmhouse-rebuild/

Ispirazione per un soggiorno country aperto con travi a vista, soffitto a volta, soffitto in legno e pareti in legno

Modern farmhouse new construction great room in Haymarket, VA.
Esempio di un soggiorno country di medie dimensioni e aperto con pareti bianche, pavimento in vinile, camino bifacciale, cornice del camino in perlinato, TV a parete, pavimento marrone e travi a vista
Esempio di un soggiorno country di medie dimensioni e aperto con pareti bianche, pavimento in vinile, camino bifacciale, cornice del camino in perlinato, TV a parete, pavimento marrone e travi a vista
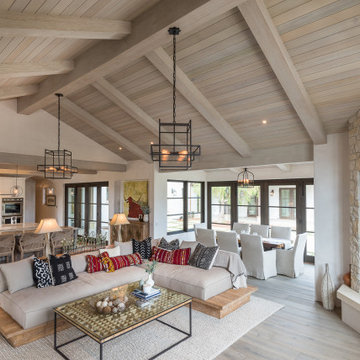
This modern farmhouse-inspired home added gorgeous white-washed faux wood beams and wood paneling to the ceiling around the house for a stunning accentuated design feature.
Barron Designs faux wood beams are lightweight, and customizable. Start your journey today to add stunning faux wood beams to your space!
Soggiorni country con travi a vista - Foto e idee per arredare
3