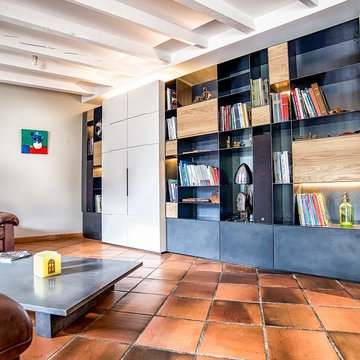Soggiorni con TV nascosta - Foto e idee per arredare
Filtra anche per:
Budget
Ordina per:Popolari oggi
1041 - 1060 di 13.375 foto
1 di 2
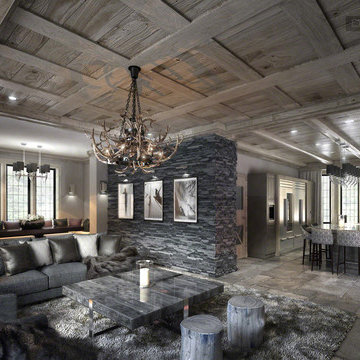
We creatively extended this property enormously using considered space planning. The owners' style for this country residence was to lean considerably on the luxurious textures of a ultra high-end ski chalet. The family area flows through to the Kitchen dining at the far end.
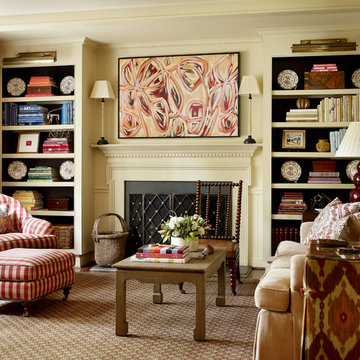
Emily Followill
Idee per un soggiorno tradizionale di medie dimensioni con libreria, pareti beige, camino classico, moquette, TV nascosta e cornice del camino in legno
Idee per un soggiorno tradizionale di medie dimensioni con libreria, pareti beige, camino classico, moquette, TV nascosta e cornice del camino in legno
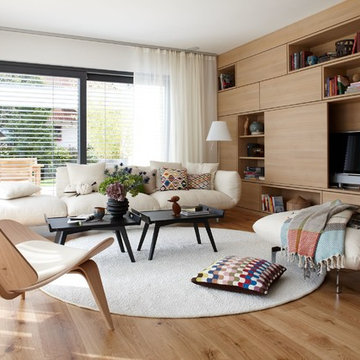
Foto: Heiner Orth
Foto di un grande soggiorno minimal aperto con pavimento in legno massello medio, TV nascosta, pareti bianche e nessun camino
Foto di un grande soggiorno minimal aperto con pavimento in legno massello medio, TV nascosta, pareti bianche e nessun camino
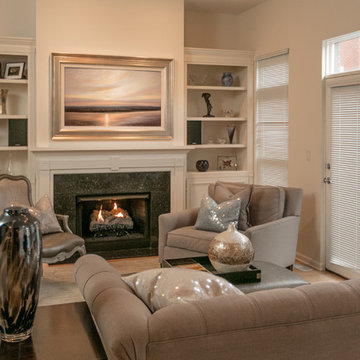
Discover the ultimate solution in television concealment with this TV Art Cover. With the press of a button this 50" TV is revealed as the canvas giclee painting rolls up into the decorative frame. You can choose from over 1,200 pieces of art or send us your own art.
Visit www.FrameMyTV.com to see how easy it is to design a frame for your TV. Every unit is custom made-to-order for your TV by our experienced craftsman here in the USA.
Frame Style: M1017
TV: 50" Panasonic TC-P50ST50
Art: Gloaming by Matthew Hasty
Image Reference: 221669
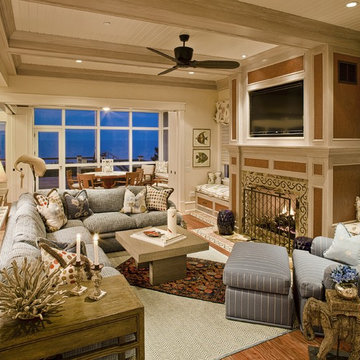
Immagine di un grande soggiorno stile marinaro con pareti beige, pavimento in legno massello medio, camino classico, cornice del camino in pietra e TV nascosta
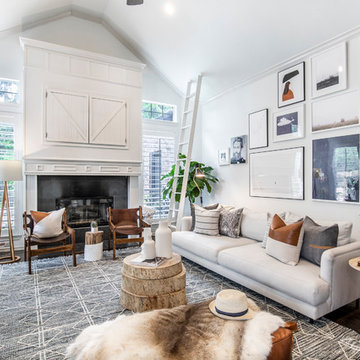
Esempio di un grande soggiorno costiero aperto con pareti bianche, parquet scuro, camino classico, cornice del camino in legno, TV nascosta e pavimento marrone
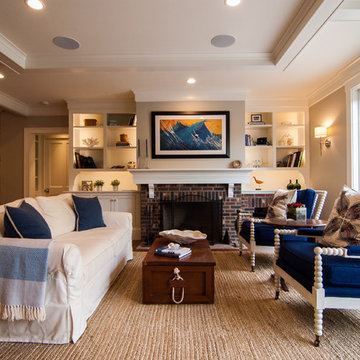
Kelley Raffaele
Immagine di un soggiorno tradizionale di medie dimensioni e aperto con pareti beige, pavimento in legno massello medio, camino classico, cornice del camino in mattoni e TV nascosta
Immagine di un soggiorno tradizionale di medie dimensioni e aperto con pareti beige, pavimento in legno massello medio, camino classico, cornice del camino in mattoni e TV nascosta
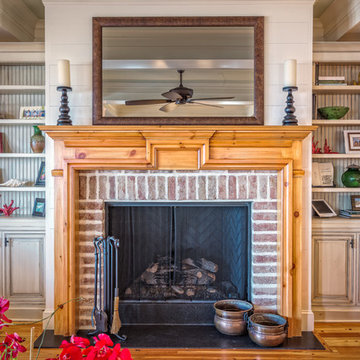
Greg Butler
Immagine di un grande soggiorno tradizionale aperto con pareti verdi, pavimento in legno massello medio, camino classico, cornice del camino in mattoni, TV nascosta e angolo bar
Immagine di un grande soggiorno tradizionale aperto con pareti verdi, pavimento in legno massello medio, camino classico, cornice del camino in mattoni, TV nascosta e angolo bar

Remote luxury living on the spectacular island of Cortes, this main living, lounge, dining, and kitchen is an open concept with tall ceilings and expansive glass to allow all those gorgeous coastal views and natural light to flood the space. Particular attention was focused on high end textiles furniture, feature lighting, and cozy area carpets.
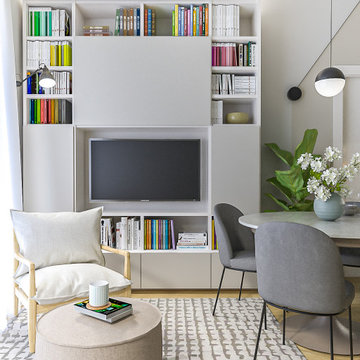
Liadesign
Idee per un piccolo soggiorno minimal aperto con libreria, pareti multicolore, parquet chiaro, TV nascosta e soffitto ribassato
Idee per un piccolo soggiorno minimal aperto con libreria, pareti multicolore, parquet chiaro, TV nascosta e soffitto ribassato
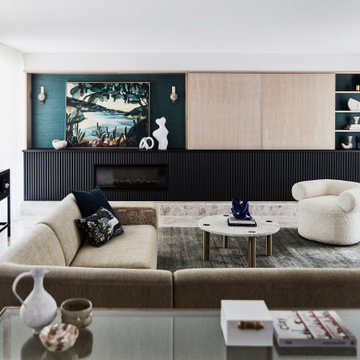
Esempio di un soggiorno contemporaneo con pareti bianche, camino lineare Ribbon, TV nascosta e pavimento grigio
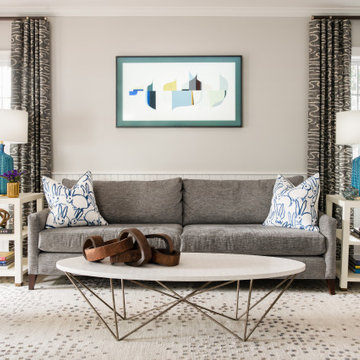
A vibrant transitional living space in Melrose, MA. This space was created using carefully selected contrasting pieces, drawn together to create a whimsical feeling space.
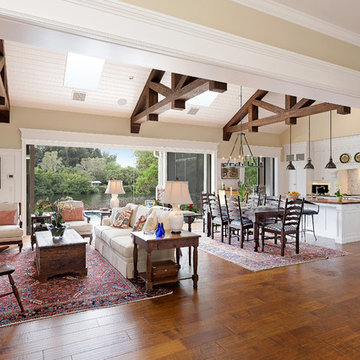
Siesta Key Low Country kitchen and living room open to the pool area and waterfront featuring exposed wood beams, dining area, and screened-in porch off the back.
This is a very well detailed custom home on a smaller scale, measuring only 3,000 sf under a/c. Every element of the home was designed by some of Sarasota's top architects, landscape architects and interior designers. One of the highlighted features are the true cypress timber beams that span the great room. These are not faux box beams but true timbers. Another awesome design feature is the outdoor living room boasting 20' pitched ceilings and a 37' tall chimney made of true boulders stacked over the course of 1 month.
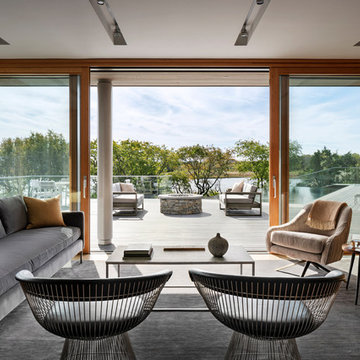
When a world class sailing champion approached us to design a Newport home for his family, with lodging for his sailing crew, we set out to create a clean, light-filled modern home that would integrate with the natural surroundings of the waterfront property, and respect the character of the historic district.
Our approach was to make the marine landscape an integral feature throughout the home. One hundred eighty degree views of the ocean from the top floors are the result of the pinwheel massing. The home is designed as an extension of the curvilinear approach to the property through the woods and reflects the gentle undulating waterline of the adjacent saltwater marsh. Floodplain regulations dictated that the primary occupied spaces be located significantly above grade; accordingly, we designed the first and second floors on a stone “plinth” above a walk-out basement with ample storage for sailing equipment. The curved stone base slopes to grade and houses the shallow entry stair, while the same stone clads the interior’s vertical core to the roof, along which the wood, glass and stainless steel stair ascends to the upper level.
One critical programmatic requirement was enough sleeping space for the sailing crew, and informal party spaces for the end of race-day gatherings. The private master suite is situated on one side of the public central volume, giving the homeowners views of approaching visitors. A “bedroom bar,” designed to accommodate a full house of guests, emerges from the other side of the central volume, and serves as a backdrop for the infinity pool and the cove beyond.
Also essential to the design process was ecological sensitivity and stewardship. The wetlands of the adjacent saltwater marsh were designed to be restored; an extensive geo-thermal heating and cooling system was implemented; low carbon footprint materials and permeable surfaces were used where possible. Native and non-invasive plant species were utilized in the landscape. The abundance of windows and glass railings maximize views of the landscape, and, in deference to the adjacent bird sanctuary, bird-friendly glazing was used throughout.
Photo: Michael Moran/OTTO Photography

Coates Design Architects Seattle
Lara Swimmer Photography
Fairbank Construction
Esempio di un grande soggiorno minimal aperto con sala formale, pareti beige, pavimento in cemento, camino classico, cornice del camino in pietra, TV nascosta e pavimento beige
Esempio di un grande soggiorno minimal aperto con sala formale, pareti beige, pavimento in cemento, camino classico, cornice del camino in pietra, TV nascosta e pavimento beige
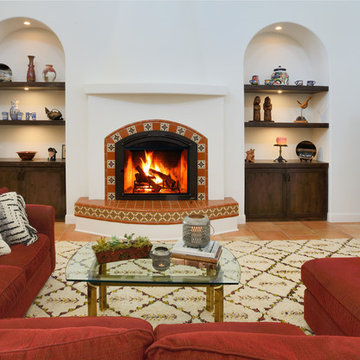
Immagine di un soggiorno mediterraneo aperto con cornice del camino piastrellata, sala formale, pareti bianche, pavimento in terracotta, TV nascosta e pavimento arancione

We did this library and screen room project, designed by Linton Architects in 2017.
It features lots of bookshelf space, upper storage, a rolling library ladder and a retractable digital projector screen.
Of particular note is the use of the space above the windows to house the screen and main speakers, which is enclosed by lift-up doors that have speaker grille cloth panels. I also made a Walnut library table to store the digital projector under a drop leaf.
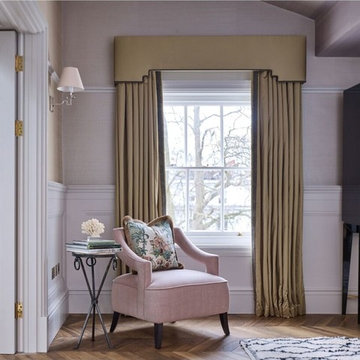
The curtains and pelmet design were custom made of citrine silk. The Studio designed the lacquer and brass TV cabinet and used a Ralph Lauren Wallpaper to decorate the cabinet doors in a bold palm leaf pattern. The resinate technique was courtsey of Hyde House Furniture.
Nick Rochowski Photography
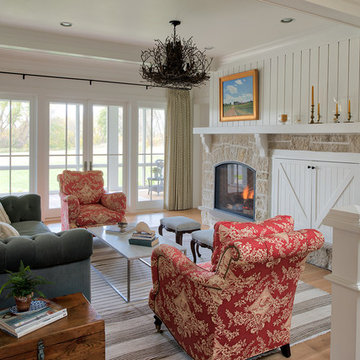
Scott Amundson Photography
Idee per un soggiorno country con pareti bianche, parquet chiaro, camino classico, cornice del camino in pietra, TV nascosta e pavimento marrone
Idee per un soggiorno country con pareti bianche, parquet chiaro, camino classico, cornice del camino in pietra, TV nascosta e pavimento marrone
Soggiorni con TV nascosta - Foto e idee per arredare
53
