Soggiorni con cornice del camino in intonaco e TV nascosta - Foto e idee per arredare
Filtra anche per:
Budget
Ordina per:Popolari oggi
1 - 20 di 629 foto

Terry Pommet
Esempio di un soggiorno classico di medie dimensioni e chiuso con pareti bianche, camino classico, cornice del camino in intonaco e TV nascosta
Esempio di un soggiorno classico di medie dimensioni e chiuso con pareti bianche, camino classico, cornice del camino in intonaco e TV nascosta

Idee per un grande soggiorno moderno aperto con sala formale, pareti bianche, pavimento in legno massello medio, camino ad angolo, cornice del camino in intonaco, TV nascosta e pavimento marrone
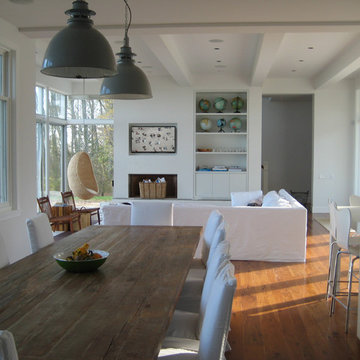
Esempio di un soggiorno stile marinaro aperto con pavimento in legno massello medio, pareti bianche, cornice del camino in intonaco, TV nascosta e pavimento marrone
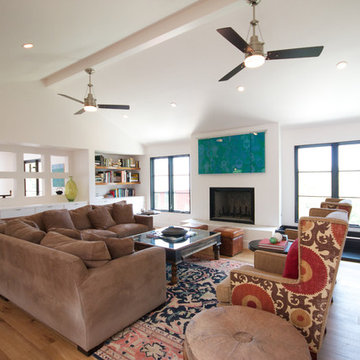
Christopher Davison, AIA
Idee per un soggiorno contemporaneo di medie dimensioni e aperto con sala formale, pareti bianche, parquet chiaro, camino classico, cornice del camino in intonaco e TV nascosta
Idee per un soggiorno contemporaneo di medie dimensioni e aperto con sala formale, pareti bianche, parquet chiaro, camino classico, cornice del camino in intonaco e TV nascosta
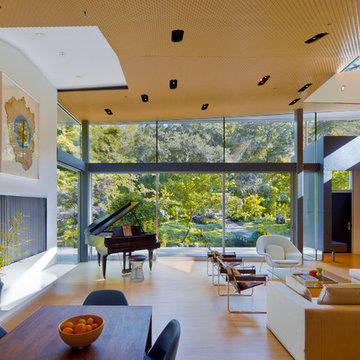
A view from the dining room showing stainless steel chainmail curtain over tv and fireplace slot.
Esempio di un soggiorno minimalista di medie dimensioni e stile loft con pareti bianche, parquet chiaro, camino classico, cornice del camino in intonaco e TV nascosta
Esempio di un soggiorno minimalista di medie dimensioni e stile loft con pareti bianche, parquet chiaro, camino classico, cornice del camino in intonaco e TV nascosta
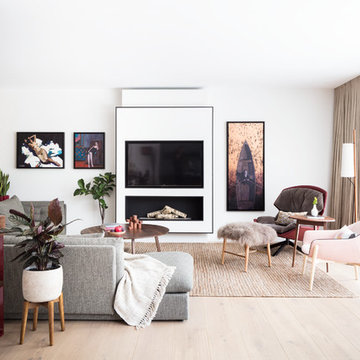
Natural tones run throughout, with each room boasting its own palette. The living room looks to autumn for inspiration, with earthy colours, burgundy accents and pops of black that tie in with the window frames. The living room was tweaked to create a large seating area with a corner sofa and a separate reading area. We also designed a contemporary fireplace, with an easy-to-use bioethanol fire.
Home designed by Black and Milk Interior Design firm. They specialise in Modern Interiors for London New Build Apartments. https://blackandmilk.co.uk
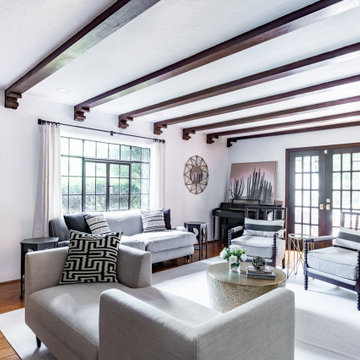
This living room renovation features a transitional style with a nod towards Tudor decor. The living room has to serve multiple purposes for the family, including entertaining space, family-together time, and even game-time for the kids. So beautiful case pieces were chosen to house games and toys, the TV was concealed in a custom built-in cabinet and a stylish yet durable round hammered brass coffee table was chosen to stand up to life with children. This room is both functional and gorgeous! Curated Nest Interiors is the only Westchester, Brooklyn & NYC full-service interior design firm specializing in family lifestyle design & decor.
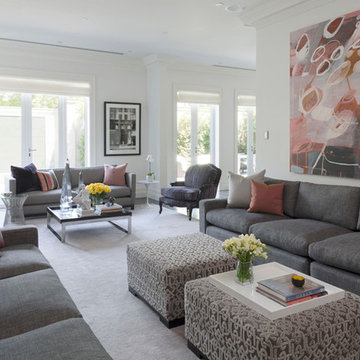
Esempio di un ampio soggiorno minimal aperto con sala formale, pareti bianche, moquette, camino classico, cornice del camino in intonaco, TV nascosta e pavimento rosa
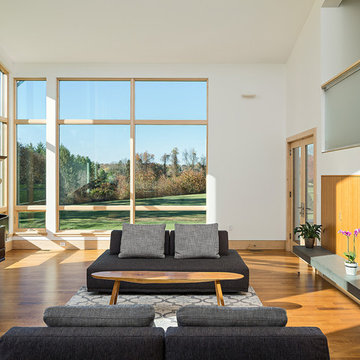
Photography, Sam Oberter
Esempio di un soggiorno design aperto con pareti bianche, parquet chiaro, camino classico, cornice del camino in intonaco e TV nascosta
Esempio di un soggiorno design aperto con pareti bianche, parquet chiaro, camino classico, cornice del camino in intonaco e TV nascosta
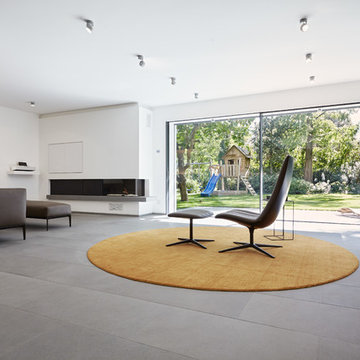
Philip Kistner
Ispirazione per un ampio soggiorno contemporaneo aperto con libreria, pareti bianche, camino ad angolo, TV nascosta e cornice del camino in intonaco
Ispirazione per un ampio soggiorno contemporaneo aperto con libreria, pareti bianche, camino ad angolo, TV nascosta e cornice del camino in intonaco
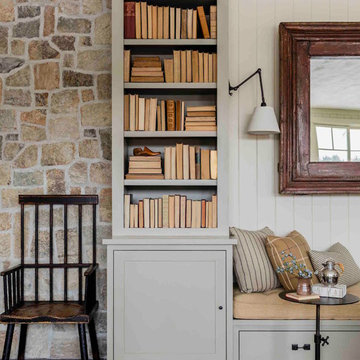
New Family Room with new stone walls and cabinetry. Interior Architecture + Design by Lisa Tharp.
Photography by Michael J. Lee
Idee per un soggiorno classico aperto con parquet scuro, camino classico, cornice del camino in intonaco, TV nascosta e pavimento grigio
Idee per un soggiorno classico aperto con parquet scuro, camino classico, cornice del camino in intonaco, TV nascosta e pavimento grigio

Remodeled southwestern living room with exposed wood beams and beehive fireplace.
Photo Credit: Thompson Photographic
Architect: Urban Design Associates
Interior Designer: Ashley P. Design
Builder: R-Net Custom Homes
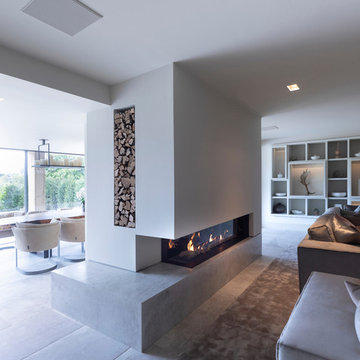
A fabulous lounge / living room space with Janey Butler Interiors style & design throughout. Contemporary Large commissioned artwork reveals at the touch of a Crestron button recessed 85" 4K TV with plastered in invisible speakers. With bespoke furniture and joinery and newly installed contemporary fireplace.

Top floor family room with outstanding windows that filter the maximum amount of light into the room while you can take in the sites of unobstructed 360 degree views of water and mountains. This modern family room has water vapour fireplace, drop down Tv screen from ceiling for the ultimate TV viewing, full speaker system for home theatre inside and out. White leather modular furniture is great for hosting large crowds with teak accents. Aqua blue and green accents and silk shag area carpets adorn the room which look out to the front yards outdoor aqua glass blue 40 ft reflecting pond which is viewed from every room of this home. Open staircase with white concrete treads leads to the one of the three private living roof top decks. 40 ft x 30 foot roof top deck has complete lounging area surrounded by living grasses. Wood decking and concrete pavers trail pathways to ground the full seating area complete with fire table and music system. Enjoy the breathtaking unobstructed 360 degree views of ocean and mountain range along with entire back yard and beach for miles. John Bentley Photography - Vancouver
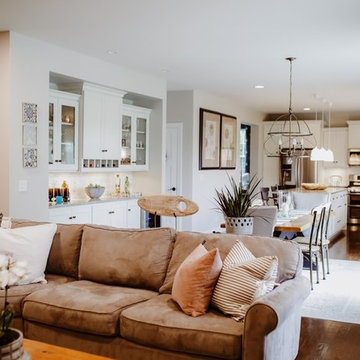
Photo Credit: Summer Brader Photography
Ispirazione per un soggiorno country di medie dimensioni e aperto con pareti beige, parquet scuro, camino classico, cornice del camino in intonaco, TV nascosta e pavimento marrone
Ispirazione per un soggiorno country di medie dimensioni e aperto con pareti beige, parquet scuro, camino classico, cornice del camino in intonaco, TV nascosta e pavimento marrone

Designed to embrace an extensive and unique art collection including sculpture, paintings, tapestry, and cultural antiquities, this modernist home located in north Scottsdale’s Estancia is the quintessential gallery home for the spectacular collection within. The primary roof form, “the wing” as the owner enjoys referring to it, opens the home vertically to a view of adjacent Pinnacle peak and changes the aperture to horizontal for the opposing view to the golf course. Deep overhangs and fenestration recesses give the home protection from the elements and provide supporting shade and shadow for what proves to be a desert sculpture. The restrained palette allows the architecture to express itself while permitting each object in the home to make its own place. The home, while certainly modern, expresses both elegance and warmth in its material selections including canterra stone, chopped sandstone, copper, and stucco.
Project Details | Lot 245 Estancia, Scottsdale AZ
Architect: C.P. Drewett, Drewett Works, Scottsdale, AZ
Interiors: Luis Ortega, Luis Ortega Interiors, Hollywood, CA
Publications: luxe. interiors + design. November 2011.
Featured on the world wide web: luxe.daily
Photo by Grey Crawford.
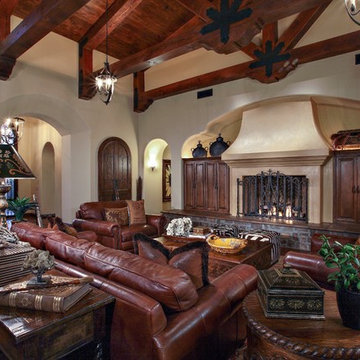
Pam Singleton | Image Photography
Idee per un ampio soggiorno mediterraneo aperto con pareti beige, parquet scuro, camino classico, cornice del camino in intonaco, TV nascosta e pavimento marrone
Idee per un ampio soggiorno mediterraneo aperto con pareti beige, parquet scuro, camino classico, cornice del camino in intonaco, TV nascosta e pavimento marrone

Custom installation of the Media Rooms' display which offers a Kaleidescape Mover Server.
Idee per un grande soggiorno contemporaneo stile loft con sala della musica, pareti grigie, parquet chiaro, camino bifacciale, cornice del camino in intonaco e TV nascosta
Idee per un grande soggiorno contemporaneo stile loft con sala della musica, pareti grigie, parquet chiaro, camino bifacciale, cornice del camino in intonaco e TV nascosta
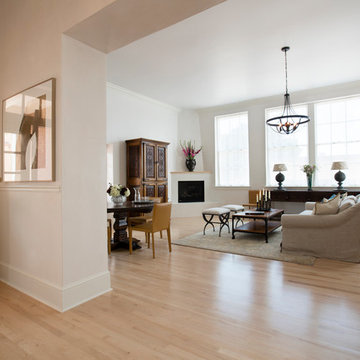
Immagine di un soggiorno tradizionale di medie dimensioni e chiuso con pareti bianche, parquet chiaro, camino ad angolo, cornice del camino in intonaco e TV nascosta
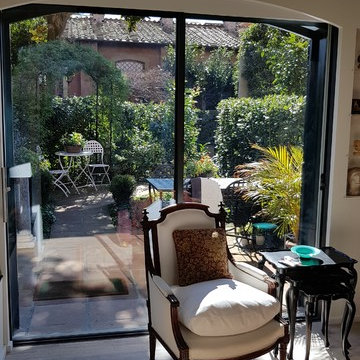
Esempio di un piccolo soggiorno eclettico aperto con libreria, pareti bianche, pavimento in gres porcellanato, camino ad angolo, cornice del camino in intonaco, TV nascosta e pavimento beige
Soggiorni con cornice del camino in intonaco e TV nascosta - Foto e idee per arredare
1