Soggiorni con pareti nere e TV nascosta - Foto e idee per arredare
Filtra anche per:
Budget
Ordina per:Popolari oggi
1 - 20 di 106 foto
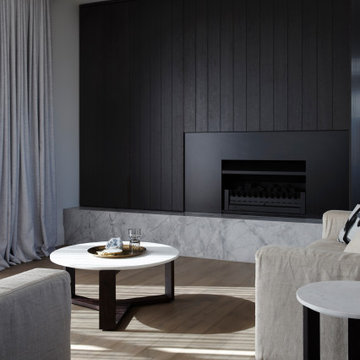
Living room cabinetry feat. fireplace, stone surround and concealed TV. A clever pocket slider hides the TV in the featured wooden paneled wall.
Ispirazione per un soggiorno minimalista di medie dimensioni e aperto con sala formale, pareti nere, pavimento in legno massello medio, camino classico, cornice del camino in metallo, TV nascosta, pavimento marrone e pareti in perlinato
Ispirazione per un soggiorno minimalista di medie dimensioni e aperto con sala formale, pareti nere, pavimento in legno massello medio, camino classico, cornice del camino in metallo, TV nascosta, pavimento marrone e pareti in perlinato

Immagine di un soggiorno industriale di medie dimensioni e aperto con pareti nere, pavimento in legno massello medio, camino bifacciale, cornice del camino in metallo, TV nascosta, pavimento beige e soffitto in legno

Pineapple House creates style and drama using contrasting bold colors -- primarily midnight black with snow white, set upon dark hardwood floors. Upon entry, an inviting conversation area consisting of four over-sized swivel chairs upholstered in taupe mohair surround the parlor's white painted brick fireplace. Their electronics and entertainment center are hidden in two washed oak cabinets.

A view from the living room into the dining, kitchen, and loft areas of the main living space. Windows and walk-outs on both levels allow views and ease of access to the lake at all times.

Living room
Immagine di un grande soggiorno moderno stile loft con pavimento marrone, pareti nere, parquet scuro, TV nascosta, soffitto ribassato e pannellatura
Immagine di un grande soggiorno moderno stile loft con pavimento marrone, pareti nere, parquet scuro, TV nascosta, soffitto ribassato e pannellatura

The living room contains a 10,000 record collection on an engineered bespoke steel shelving system anchored to the wall and foundation. White oak ceiling compliments the dark material palette and curvy, colorful furniture finishes the ensemble.
We dropped the kitchen ceiling to be lower than the living room by 24 inches. This allows us to have a clerestory window where natural light as well as a view of the roof garden from the sofa. This roof garden consists of soil, meadow grasses and agave which thermally insulates the kitchen space below. Wood siding of the exterior wraps into the house at the south end of the kitchen concealing a pantry and panel-ready column, FIsher&Paykel refrigerator and freezer as well as a coffee bar. The dark smooth stucco of the exterior roof overhang wraps inside to the kitchen ceiling passing the wide screen windows facing the street.
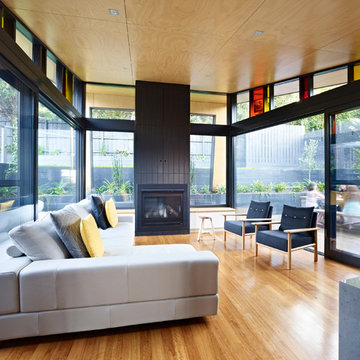
Rhiannon Slatter
Esempio di un grande soggiorno contemporaneo aperto con pareti nere, pavimento in legno massello medio, camino classico e TV nascosta
Esempio di un grande soggiorno contemporaneo aperto con pareti nere, pavimento in legno massello medio, camino classico e TV nascosta
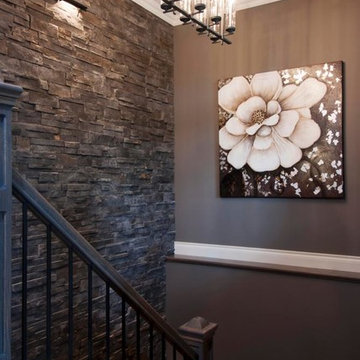
Transitional pendant light.
Ispirazione per un soggiorno design di medie dimensioni e chiuso con sala formale, pareti nere, parquet chiaro, camino sospeso e TV nascosta
Ispirazione per un soggiorno design di medie dimensioni e chiuso con sala formale, pareti nere, parquet chiaro, camino sospeso e TV nascosta
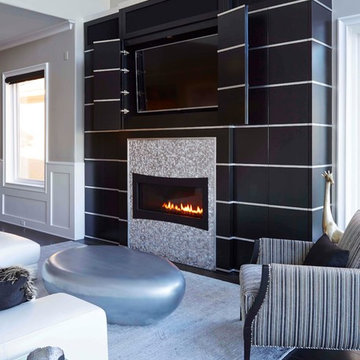
This custom designed and handcrafted entertainment center not only conceals the TV and all electronic equipment but is a unique anchor to the space. The black cabinet doors are accented with silver metal stripes.
A 3-dimensional stainless steel mosaic fills the immediate area around the linear gas fireplace.
Blending traditional and contemporary furniture creates a cozy area for watching TV or hosting a party.
Erika Barczak, By Design Interiors, Inc.
Photo Credit: Michael Kaskel www.kaskelphoto.com
Builder: Roy Van Den Heuvel, Brand R Construction
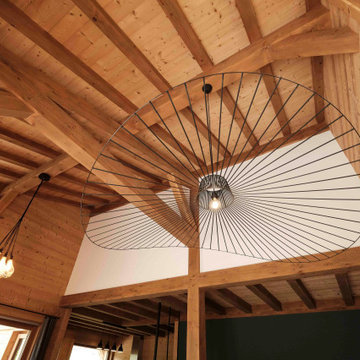
Zoom sur les magnifiques luminaires pour mettre en valeur la hauteur sous plafond.
Ispirazione per un grande soggiorno rustico aperto con pareti nere, pavimento in laminato, nessun camino, TV nascosta, pavimento marrone, soffitto in legno e pareti in legno
Ispirazione per un grande soggiorno rustico aperto con pareti nere, pavimento in laminato, nessun camino, TV nascosta, pavimento marrone, soffitto in legno e pareti in legno
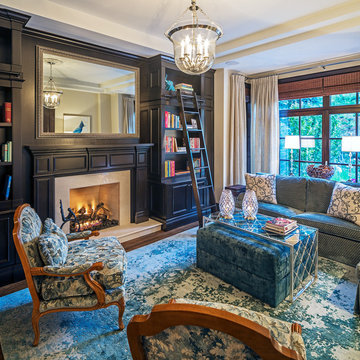
Traditional family home, photography by Peter A. Sellar © 2018 www.photoklik.com
Immagine di un soggiorno tradizionale di medie dimensioni e chiuso con libreria, camino classico, cornice del camino in pietra, TV nascosta, pavimento marrone, pareti nere e pavimento in legno massello medio
Immagine di un soggiorno tradizionale di medie dimensioni e chiuso con libreria, camino classico, cornice del camino in pietra, TV nascosta, pavimento marrone, pareti nere e pavimento in legno massello medio
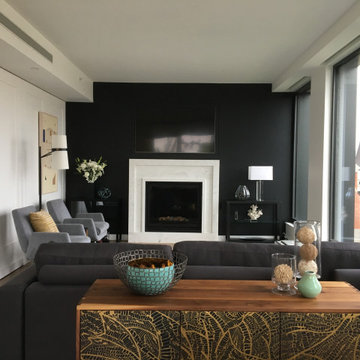
The amount of light in the space allowed us to highlight some great color and fantastic textures through out the Living Room and Dining Area, thus allowing the attention to detail to become a fun and surprising focus.
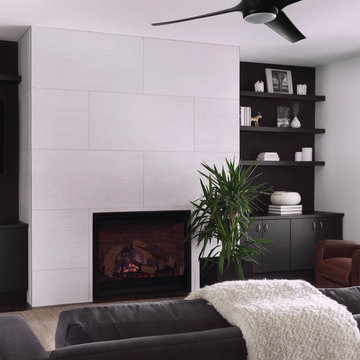
This client did not want her television to be seen when not in use but also did not want to put it in a cabinet. The walls and cabinets were painted in a carefully selected charcoal black to "hide" the tv when not in use. (as seen in the left side of the photo)
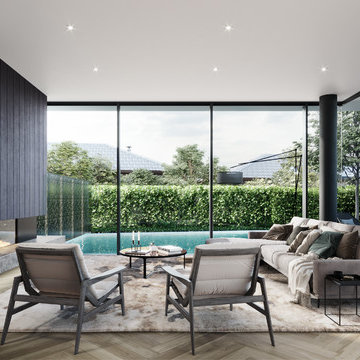
Esempio di un grande soggiorno contemporaneo aperto con pareti nere, parquet chiaro, camino classico, cornice del camino in metallo, TV nascosta e pavimento grigio
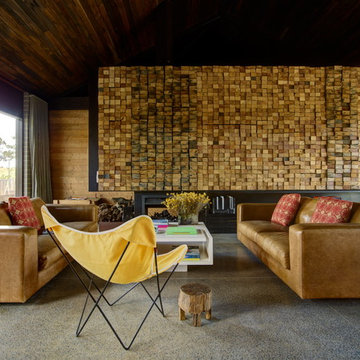
Richard Powers
Ispirazione per un soggiorno design aperto e di medie dimensioni con pareti nere, pavimento in cemento e TV nascosta
Ispirazione per un soggiorno design aperto e di medie dimensioni con pareti nere, pavimento in cemento e TV nascosta
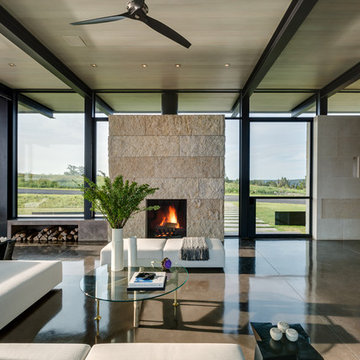
Robert Reck
Immagine di un soggiorno minimalista con pareti nere, pavimento in cemento, camino classico, cornice del camino in pietra e TV nascosta
Immagine di un soggiorno minimalista con pareti nere, pavimento in cemento, camino classico, cornice del camino in pietra e TV nascosta
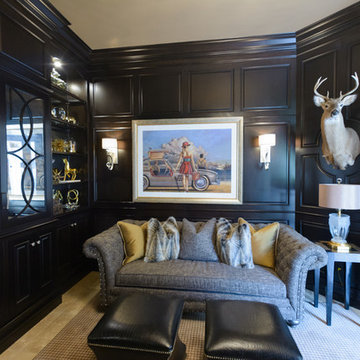
Leighan Romanesk
Ispirazione per un soggiorno chic di medie dimensioni e chiuso con sala formale, pareti nere, moquette e TV nascosta
Ispirazione per un soggiorno chic di medie dimensioni e chiuso con sala formale, pareti nere, moquette e TV nascosta
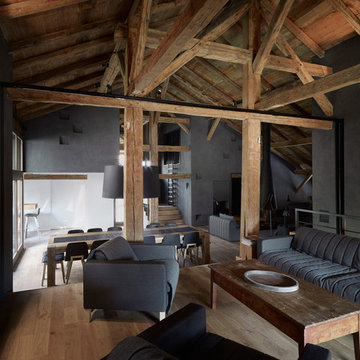
Les relations d’un espace à l’autre se font par demi-niveaux. Les escaliers sont quand-à eux conçus comme des véritables espaces de vie, donnant la vue sur la charpente restaurée, dans sa plus grande dimension. Photo: Julien Lanoo, Jérôme Aich & Jean-Marc Palisse
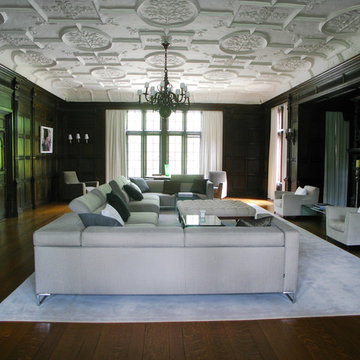
Michael Mundy Photographer, Daniel Solomon
Contemporary furniture in restored American Tudor style house in monochromatic pallet. Room features a hidden projection movie TV unit with automated screen and Pool table.
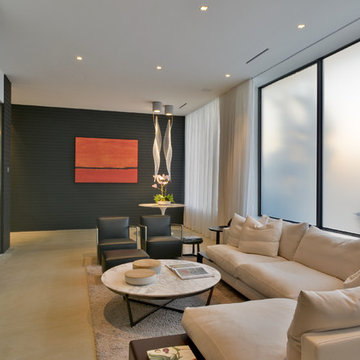
These silent, ultra precise electronic lifts use original art, sculptures, mirrors, or decorative panels to conceal your TV and speakers. Custom-crafted to order, you choose the movement option that best suits your space: Eclipse Vertical for up-down, Eclipse Horizontal for left-right, or Dual Eclipse to ‘split’ art down the center–all with no visible tracks.
Install by Crescendo Designs, Southampton, NY
Soggiorni con pareti nere e TV nascosta - Foto e idee per arredare
1