Soggiorni con pareti bianche e TV nascosta - Foto e idee per arredare
Filtra anche per:
Budget
Ordina per:Popolari oggi
1 - 20 di 4.676 foto

Esempio di un piccolo soggiorno etnico aperto con sala formale, pareti bianche, cornice del camino in metallo, camino classico e TV nascosta

Silent Sama Architectural Photography
Foto di un soggiorno minimal di medie dimensioni e aperto con sala formale, pareti bianche, pavimento in pietra calcarea, camino classico, cornice del camino in pietra, TV nascosta e pavimento grigio
Foto di un soggiorno minimal di medie dimensioni e aperto con sala formale, pareti bianche, pavimento in pietra calcarea, camino classico, cornice del camino in pietra, TV nascosta e pavimento grigio
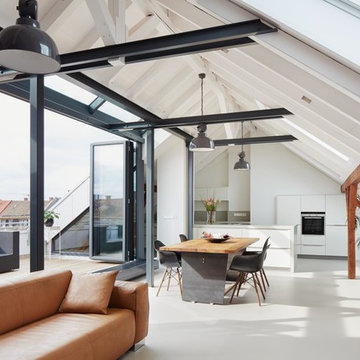
Fotos: Stephan Baumann ( http://www.bild-raum.com/) Entwurf: baurmann.dürr Architekten

Terry Pommet
Esempio di un soggiorno classico di medie dimensioni e chiuso con pareti bianche, camino classico, cornice del camino in intonaco e TV nascosta
Esempio di un soggiorno classico di medie dimensioni e chiuso con pareti bianche, camino classico, cornice del camino in intonaco e TV nascosta

A sleek, modern fireplace is centered in the living room to create a focal point in the space. We selected a simple, porcelain tile surround and a minimal, white oak mantle to give the fireplace a super modern look.

Ispirazione per un soggiorno nordico di medie dimensioni e aperto con pareti bianche, parquet chiaro, camino classico, cornice del camino piastrellata, TV nascosta, pavimento bianco, soffitto in legno e boiserie
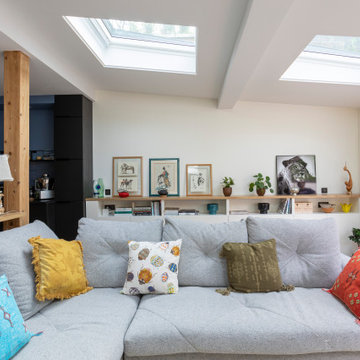
Le canapé Roche Bobois sous ses velux. L4ancienne bibliothèque a été remplacé par des meubles plus bas, permettant la mise en valeur des tableaux / déco.

Relaxed modern home in the SMU area of Dallas. Living room features a conversational layout with art and décor in lieu of television. It displays a beautiful monochromatic style that elegantly flows among white walls and oak wood floors.
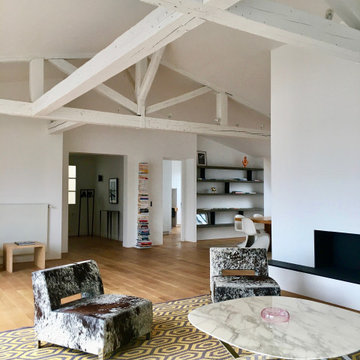
Foto di un soggiorno minimalista stile loft con libreria, pareti bianche, parquet chiaro, TV nascosta e travi a vista

Once the playroom, this room is now the kids’ den—a casual space for them to lounge watching a movie or hang with friends playing video games. Strong black and white geometric patterns on the rug, table, and pillows are paired with a bold feature wall of colorful hexagon paper. The rest of the walls remain white and serve as a clean backdrop to furniture that echoes the strong black, whites, and greens in the room.

Esempio di un grande soggiorno country stile loft con pareti bianche, pavimento in legno massello medio, camino bifacciale, cornice del camino in pietra, TV nascosta, pavimento multicolore e soffitto in perlinato

Esempio di un soggiorno contemporaneo aperto con pareti bianche, parquet chiaro, camino classico, TV nascosta e pavimento beige

The open plan family room provides ample seating for small or larger groups. Accents of blue, yellow and teal play against the white storage bench seats and taupe sofas. Custom bench seating and pillows.
Photo: Jean Bai / Konstrukt Photo
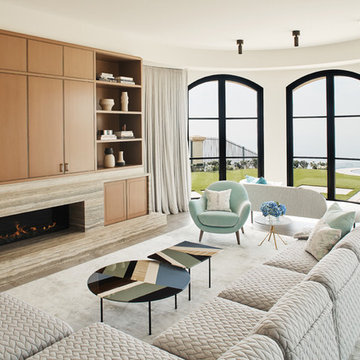
"Dramatically positioned along Pelican Crest's prized front row, this Newport Coast House presents a refreshing modern aesthetic rarely available in the community. A comprehensive $6M renovation completed in December 2017 appointed the home with an assortment of sophisticated design elements, including white oak & travertine flooring, light fixtures & chandeliers by Apparatus & Ladies & Gentlemen, & SubZero appliances throughout. The home's unique orientation offers the region's best view perspective, encompassing the ocean, Catalina Island, Harbor, city lights, Palos Verdes, Pelican Hill Golf Course, & crashing waves. The eminently liveable floorplan spans 3 levels and is host to 5 bedroom suites, open social spaces, home office (possible 6th bedroom) with views & balcony, temperature-controlled wine and cigar room, home spa with heated floors, a steam room, and quick-fill tub, home gym, & chic master suite with frameless, stand-alone shower, his & hers closets, & sprawling ocean views. The rear yard is an entertainer's paradise with infinity-edge pool & spa, fireplace, built-in BBQ, putting green, lawn, and covered outdoor dining area. An 8-car subterranean garage & fully integrated Savant system complete this one of-a-kind residence. Residents of Pelican Crest enjoy 24/7 guard-gated patrolled security, swim, tennis & playground amenities of the Newport Coast Community Center & close proximity to the pristine beaches, world-class shopping & dining, & John Wayne Airport." via Cain Group / Pacific Sotheby's International Realty
Photo: Sam Frost

Esempio di un soggiorno costiero con sala formale, pareti bianche, parquet chiaro, camino classico, cornice del camino in pietra e TV nascosta

Living room. Photography by Stephen Brousseau.
Idee per un soggiorno moderno di medie dimensioni e aperto con pareti bianche, parquet scuro, camino classico, cornice del camino in pietra, TV nascosta e pavimento marrone
Idee per un soggiorno moderno di medie dimensioni e aperto con pareti bianche, parquet scuro, camino classico, cornice del camino in pietra, TV nascosta e pavimento marrone
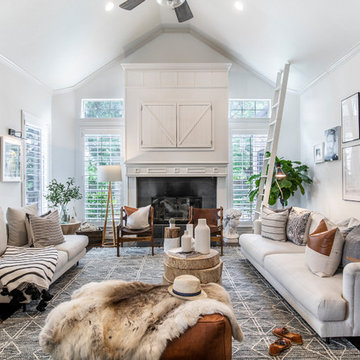
Esempio di un grande soggiorno stile marinaro aperto con pareti bianche, parquet scuro, TV nascosta, camino classico, cornice del camino in legno, pavimento marrone e tappeto

Landmark Photography
Immagine di un soggiorno costiero con pareti bianche, camino classico, cornice del camino in pietra e TV nascosta
Immagine di un soggiorno costiero con pareti bianche, camino classico, cornice del camino in pietra e TV nascosta

Idee per un grande soggiorno moderno aperto con sala formale, pareti bianche, pavimento in legno massello medio, camino ad angolo, cornice del camino in intonaco, TV nascosta e pavimento marrone

Trent Bell
Immagine di un soggiorno stile marino di medie dimensioni con pareti bianche, pavimento in legno massello medio, camino classico, TV nascosta e tappeto
Immagine di un soggiorno stile marino di medie dimensioni con pareti bianche, pavimento in legno massello medio, camino classico, TV nascosta e tappeto
Soggiorni con pareti bianche e TV nascosta - Foto e idee per arredare
1