Soggiorni con pareti beige e TV nascosta - Foto e idee per arredare
Filtra anche per:
Budget
Ordina per:Popolari oggi
1 - 20 di 3.233 foto
1 di 3
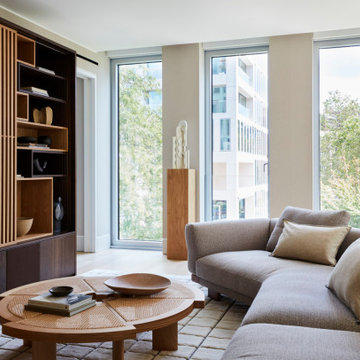
For more, see our full portfolio at https://blackandmilk.co.uk/interior-design-portfolio/

Cozy bright greatroom with coffered ceiling detail. Beautiful south facing light comes through Pella Reserve Windows (screens roll out of bottom of window sash). This room is bright and cheery and very inviting. We even hid a remote shade in the beam closest to the windows for privacy at night and shade if too bright.
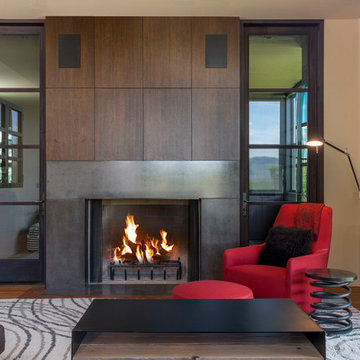
Wood burning fireplace with concrete surround, mahogany wood tv cabinet, floor to ceiling aluminum patio doors. Red Italian armchair with red ottoman, custom steel coffee table, heart pine wood floors with a custom design rug in a modern farmhouse on the Camas Prairie in Idaho. Photo by Tory Taglio Photography

Esempio di un grande soggiorno country chiuso con pareti beige, parquet chiaro, camino classico, cornice del camino in legno e TV nascosta
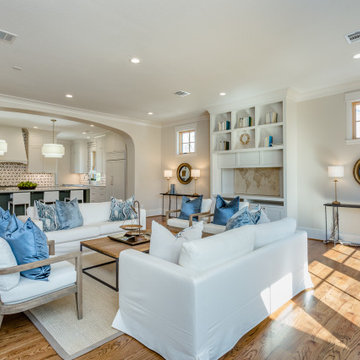
The shelving unit has a door that slides down to cover the TV when not in use.
Esempio di un grande soggiorno classico aperto con pavimento in legno massello medio, pavimento marrone, pareti beige, nessun camino e TV nascosta
Esempio di un grande soggiorno classico aperto con pavimento in legno massello medio, pavimento marrone, pareti beige, nessun camino e TV nascosta

CCI Design Inc.
Foto di un soggiorno contemporaneo di medie dimensioni e aperto con pareti beige, pavimento in sughero, nessun camino, TV nascosta e pavimento marrone
Foto di un soggiorno contemporaneo di medie dimensioni e aperto con pareti beige, pavimento in sughero, nessun camino, TV nascosta e pavimento marrone
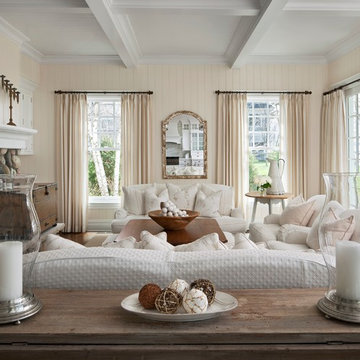
Esempio di un soggiorno costiero con pareti beige, pavimento in legno massello medio, camino classico, cornice del camino in pietra e TV nascosta

Nat Rea
Idee per un soggiorno costiero di medie dimensioni con pareti beige, pavimento in legno massello medio, camino classico, cornice del camino in pietra, TV nascosta e libreria
Idee per un soggiorno costiero di medie dimensioni con pareti beige, pavimento in legno massello medio, camino classico, cornice del camino in pietra, TV nascosta e libreria
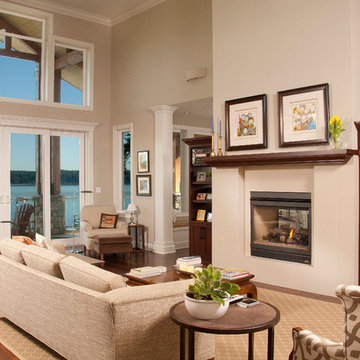
Foto di un grande soggiorno chic aperto con pareti beige, parquet scuro, camino bifacciale, cornice del camino in pietra, TV nascosta e sala formale
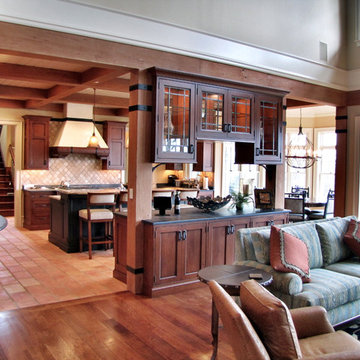
Builder: Spire Builders
Interiors: The Great Room Design
Photo: Spire Builders
Esempio di un soggiorno american style aperto con pareti beige, pavimento in legno massello medio, camino classico, cornice del camino in pietra e TV nascosta
Esempio di un soggiorno american style aperto con pareti beige, pavimento in legno massello medio, camino classico, cornice del camino in pietra e TV nascosta

Large but cozy famly room with vauted ceiling and timber beams
Foto di un soggiorno tradizionale di medie dimensioni e chiuso con cornice del camino in pietra, pareti beige, moquette, camino classico e TV nascosta
Foto di un soggiorno tradizionale di medie dimensioni e chiuso con cornice del camino in pietra, pareti beige, moquette, camino classico e TV nascosta
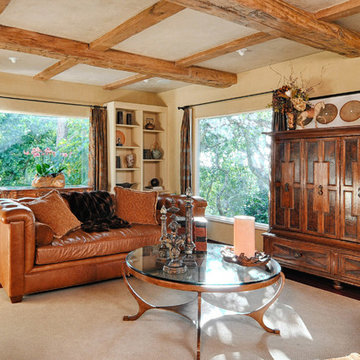
Scott DuBose Photography
Ispirazione per un soggiorno classico con pareti beige e TV nascosta
Ispirazione per un soggiorno classico con pareti beige e TV nascosta

The Ross Peak Great Room Guillotine Fireplace is the perfect focal point for this contemporary room. The guillotine fireplace door consists of a custom formed brass mesh door, providing a geometric element when the door is closed. The fireplace surround is Natural Etched Steel, with a complimenting brass mantle. Shown with custom niche for Fireplace Tools.

A contemporary holiday home located on Victoria's Mornington Peninsula featuring rammed earth walls, timber lined ceilings and flagstone floors. This home incorporates strong, natural elements and the joinery throughout features custom, stained oak timber cabinetry and natural limestone benchtops. With a nod to the mid century modern era and a balance of natural, warm elements this home displays a uniquely Australian design style. This home is a cocoon like sanctuary for rejuvenation and relaxation with all the modern conveniences one could wish for thoughtfully integrated.
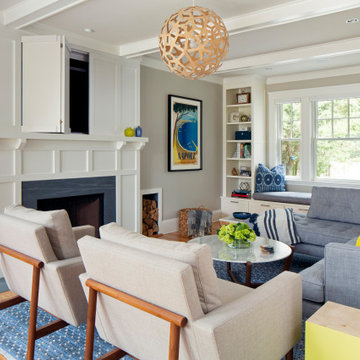
TEAM
Architect: LDa Architecture & Interiors
Interior Design: LDa Architecture & Interiors
Photographer: Sean Litchfield Photography
Esempio di un soggiorno tradizionale di medie dimensioni e aperto con sala formale, pareti beige, parquet chiaro, camino classico, cornice del camino in pietra e TV nascosta
Esempio di un soggiorno tradizionale di medie dimensioni e aperto con sala formale, pareti beige, parquet chiaro, camino classico, cornice del camino in pietra e TV nascosta
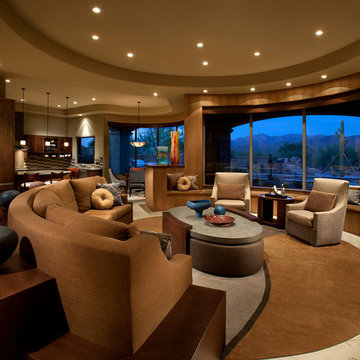
Anita Lang - IMI Design - Scottsdale, AZ
Idee per un grande soggiorno design aperto con pareti beige, camino classico, TV nascosta e pavimento beige
Idee per un grande soggiorno design aperto con pareti beige, camino classico, TV nascosta e pavimento beige

Dimplex DLGM29 Vapor Fireplace Insert features revolutionary ultrasonic technology that creates the flame and smoke effect. As the mist rises up through the logs, the light reflects against the water molecules creating a convincing illusion of flames and smoke. The result is an appearance so authentic it could be mistaken for a traditional wood-burning fireplace.
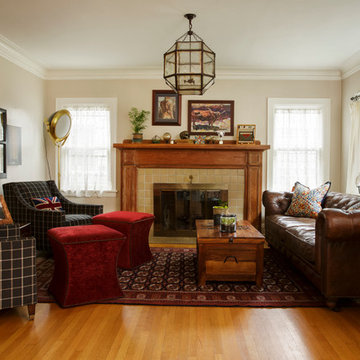
Our clients lived in the UK for several years before moving to Portland. Their living room includes a heirloom rug passed on from their father, collected art, and Union Jack details that express a space unique to their family story.
For more about Angela Todd Studios, click here: https://www.angelatoddstudios.com/

Tom Zikas
Ispirazione per un grande soggiorno rustico aperto con pavimento in legno massello medio, camino classico, cornice del camino in pietra, TV nascosta e pareti beige
Ispirazione per un grande soggiorno rustico aperto con pavimento in legno massello medio, camino classico, cornice del camino in pietra, TV nascosta e pareti beige

A gorgeous home that just needed a little guidance! Our client came to us needing help with finding the right design that would match her personality as well as cohesively bring together her traditional and contemporary pieces.
For this project, we focused on merging her design styles together through new and custom textiles and fabrics as well as layering textures. Reupholstering furniture, adding custom throw pillows, and displaying her traditional art collection (mixed in with some newer, contemporary pieces we picked out) was the key to bringing our client's unique style together.
Home located in Atlanta, Georgia. Designed by interior design firm, VRA Interiors, who serve the entire Atlanta metropolitan area including Buckhead, Dunwoody, Sandy Springs, Cobb County, and North Fulton County.
For more about VRA Interior Design, click here: https://www.vrainteriors.com/
To learn more about this project, click here: https://www.vrainteriors.com/portfolio/riverland-court/
Soggiorni con pareti beige e TV nascosta - Foto e idee per arredare
1