Soggiorni con cornice del camino in metallo e TV nascosta - Foto e idee per arredare
Filtra anche per:
Budget
Ordina per:Popolari oggi
1 - 20 di 526 foto
1 di 3

Elevate your home with our stylish interior remodeling projects, blending traditional charm with modern comfort. From living rooms to bedrooms, we transform spaces with expert craftsmanship and timeless design

The Ross Peak Great Room Guillotine Fireplace is the perfect focal point for this contemporary room. The guillotine fireplace door consists of a custom formed brass mesh door, providing a geometric element when the door is closed. The fireplace surround is Natural Etched Steel, with a complimenting brass mantle. Shown with custom niche for Fireplace Tools.
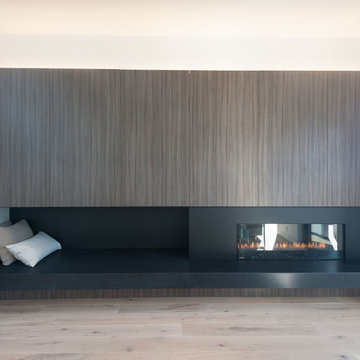
Eddy Joaquim
Esempio di un grande soggiorno nordico aperto con pareti bianche, parquet chiaro, camino lineare Ribbon, TV nascosta e cornice del camino in metallo
Esempio di un grande soggiorno nordico aperto con pareti bianche, parquet chiaro, camino lineare Ribbon, TV nascosta e cornice del camino in metallo

Everywhere you look in this home, there is a surprise to be had and a detail that was worth preserving. One of the more iconic interior features was this original copper fireplace shroud that was beautifully restored back to it's shiny glory. The sofa was custom made to fit "just so" into the drop down space/ bench wall separating the family room from the dining space. Not wanting to distract from the design of the space by hanging TV on the wall - there is a concealed projector and screen that drop down from the ceiling when desired. Flooded with natural light from both directions from the original sliding glass doors - this home glows day and night - by sunlight or firelight.

Immagine di un soggiorno minimal di medie dimensioni e chiuso con sala formale, pareti bianche, camino classico, cornice del camino in metallo e TV nascosta

Living room cabinetry feat. fireplace, stone surround and concealed TV. A clever pocket slider hides the TV in the featured wooden paneled wall.
Ispirazione per un soggiorno moderno di medie dimensioni e aperto con sala formale, pareti nere, pavimento in legno massello medio, camino classico, cornice del camino in metallo, TV nascosta, pavimento marrone e pareti in perlinato
Ispirazione per un soggiorno moderno di medie dimensioni e aperto con sala formale, pareti nere, pavimento in legno massello medio, camino classico, cornice del camino in metallo, TV nascosta, pavimento marrone e pareti in perlinato

Ailbe Collins
Immagine di un grande soggiorno tradizionale aperto con pareti grigie, parquet chiaro, camino sospeso, cornice del camino in metallo e TV nascosta
Immagine di un grande soggiorno tradizionale aperto con pareti grigie, parquet chiaro, camino sospeso, cornice del camino in metallo e TV nascosta

The design promotes healthy lifestyles by providing primary living on one floor, no materials containing volatile organic compounds, energy recovery ventilation systems, radon elimination systems, extension of interior spaces into the natural environment of the site, strong and direct physical and visual connections to nature, daylighting techniques providing occupants full integration into a natural, endogenous circadian rhythm.
Incorporation¬¬¬ of daylighting with clerestories and solar tubes reduce daytime lighting requirements. Ground source geothermal heat pumps and superior-to-code insulation ensure minimal space-conditioning costs. Corten steel siding and concrete foundation walls satisfy client requirements for low maintenance and durability. All lighting fixtures are LEDs.
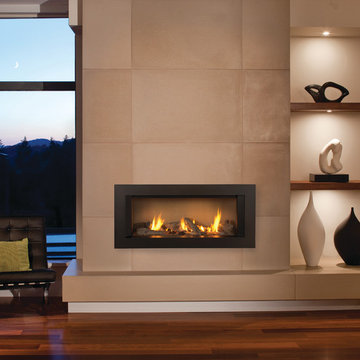
Esempio di un grande soggiorno moderno aperto con sala formale, pareti beige, parquet scuro, camino lineare Ribbon, TV nascosta e cornice del camino in metallo
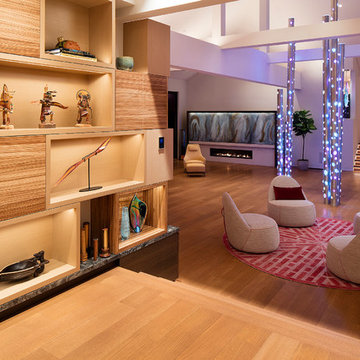
Misha Bruk
Foto di un grande soggiorno minimal aperto con libreria, pareti bianche, pavimento in legno massello medio, camino lineare Ribbon, cornice del camino in metallo, TV nascosta e pavimento marrone
Foto di un grande soggiorno minimal aperto con libreria, pareti bianche, pavimento in legno massello medio, camino lineare Ribbon, cornice del camino in metallo, TV nascosta e pavimento marrone
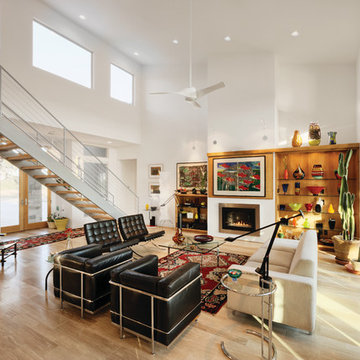
G. Russ
Idee per un grande soggiorno contemporaneo aperto con pareti bianche, parquet chiaro, camino classico, TV nascosta e cornice del camino in metallo
Idee per un grande soggiorno contemporaneo aperto con pareti bianche, parquet chiaro, camino classico, TV nascosta e cornice del camino in metallo
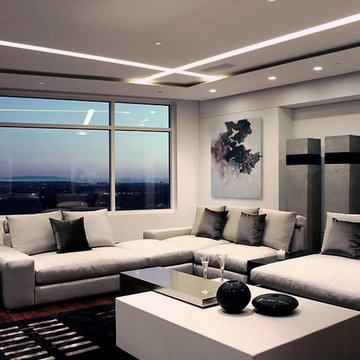
Silk velvet pillows accent a Minotti Sofa with contemporary concrete contemporary sculpture in the niche beyond. Flos skim-in cove lights pattern the ceiling plane and give ambient light below.
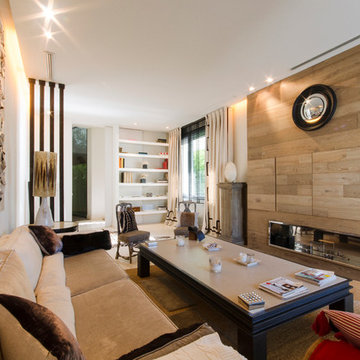
Isabel Bistué Prieto
Immagine di un soggiorno design di medie dimensioni e chiuso con pareti bianche, camino lineare Ribbon, cornice del camino in metallo e TV nascosta
Immagine di un soggiorno design di medie dimensioni e chiuso con pareti bianche, camino lineare Ribbon, cornice del camino in metallo e TV nascosta
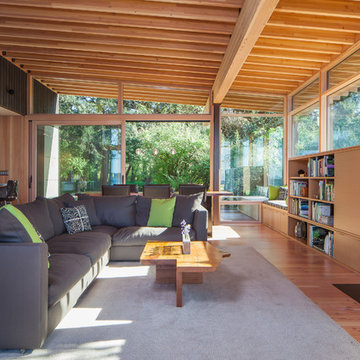
Sean Airhart
Immagine di un soggiorno contemporaneo aperto con pavimento in legno massello medio, camino classico, libreria, cornice del camino in metallo e TV nascosta
Immagine di un soggiorno contemporaneo aperto con pavimento in legno massello medio, camino classico, libreria, cornice del camino in metallo e TV nascosta
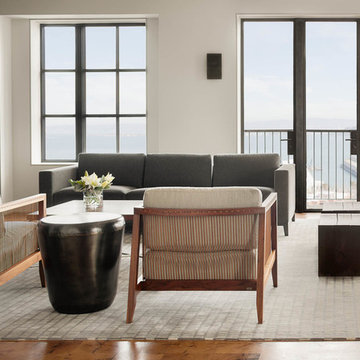
Low, modern furniture and warm walnut woods mix in this San Francisco home with an expansive view of Bay. Niche Interiors used latex foam wrapped in organic wool to create an eco-friendly, green sofa with no harmful chemicals.
Thomas Kuoh Photography

The sunken Living Room is positioned next to the Kitchen with an overhanging island bench that blurs the distinction between these two spaces. Dining/Kitchen/Living spaces are thoughtfully distinguished by the tiered layout as they cascade towards the rear garden.
Photo by Dave Kulesza.
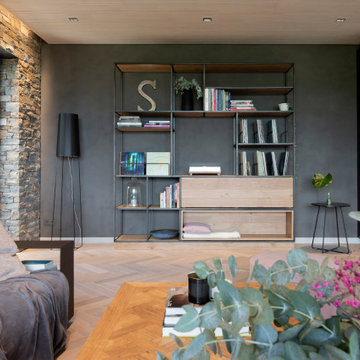
Jedes Möbel mit Funktion. Das Stahlregalmöbel nimmt die Plattensammlung der Bauherren auf, daneben ist der Weintemperierschrank harmonisch in ein Einbaumöbel integriert.
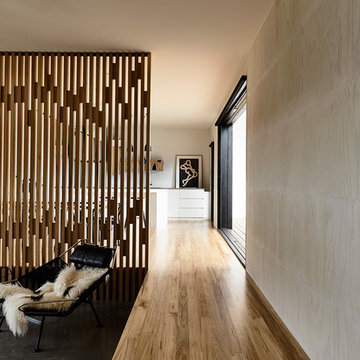
Derek Swalwell
Immagine di un soggiorno contemporaneo di medie dimensioni e chiuso con sala formale, pareti bianche, pavimento in cemento, camino classico, cornice del camino in metallo e TV nascosta
Immagine di un soggiorno contemporaneo di medie dimensioni e chiuso con sala formale, pareti bianche, pavimento in cemento, camino classico, cornice del camino in metallo e TV nascosta
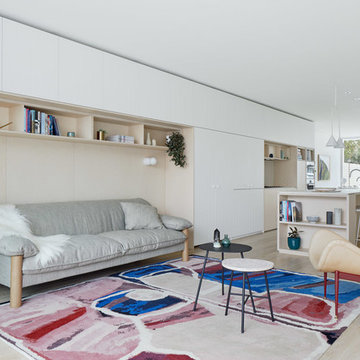
Tatjana Plitt
Idee per un soggiorno minimal di medie dimensioni e chiuso con camino classico, cornice del camino in metallo e TV nascosta
Idee per un soggiorno minimal di medie dimensioni e chiuso con camino classico, cornice del camino in metallo e TV nascosta
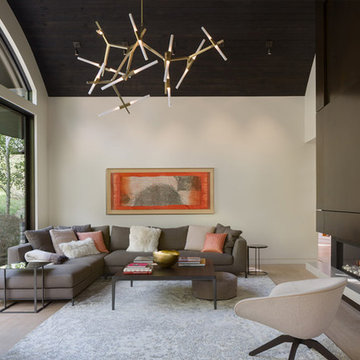
The fireplace in the living room was relocated and cladded in patina steel. A lift raises and lowers a large metal panel that hides the TV. Furniture and light fixtures were selected to compliment the modern, elegant room.
© Andrew Pogue Photo
Soggiorni con cornice del camino in metallo e TV nascosta - Foto e idee per arredare
1