Soggiorni con TV nascosta - Foto e idee per arredare
Filtra anche per:
Budget
Ordina per:Popolari oggi
2901 - 2920 di 13.375 foto
1 di 2
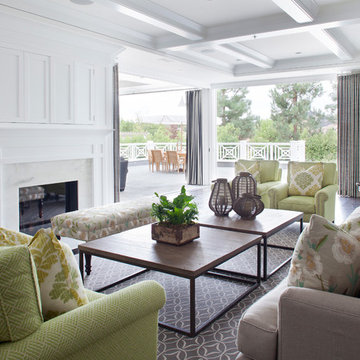
Esempio di un ampio soggiorno chic aperto con pareti grigie, parquet scuro, camino classico, cornice del camino in legno e TV nascosta
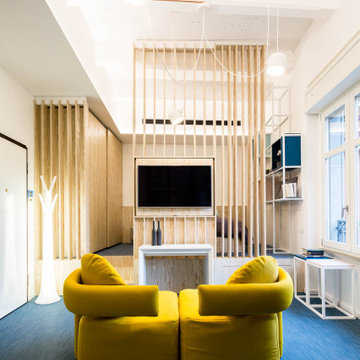
Immagine di un piccolo soggiorno minimal stile loft con pareti bianche, pavimento in linoleum, TV nascosta e pavimento blu
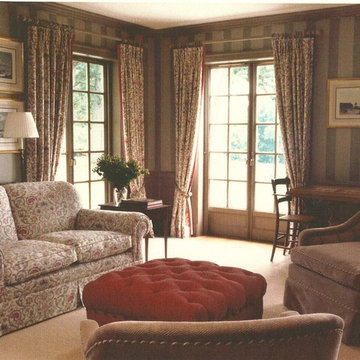
Will Calhoun - photo
This room was destroyed by smoke and water damage. All insulation, plastered wall and ceiling system, mechanical systems, and finishes are new and restore the room to it's previous appearance.
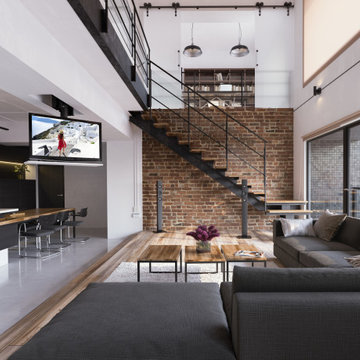
Some living spaces don't have an ideal spot to put a TV. Model L-75ix Ceiling Drop-Down Lift With Motorized Swivel allows you to view the TV from countless angles with 360-degree motorized swivel. Then, hide it away when you'd like to restore a clean living aesthetic.
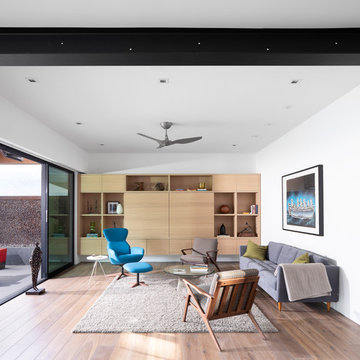
Ema Peter
Ispirazione per un grande soggiorno contemporaneo chiuso con sala formale, pareti bianche, pavimento in legno massello medio, nessun camino, TV nascosta e pavimento marrone
Ispirazione per un grande soggiorno contemporaneo chiuso con sala formale, pareti bianche, pavimento in legno massello medio, nessun camino, TV nascosta e pavimento marrone
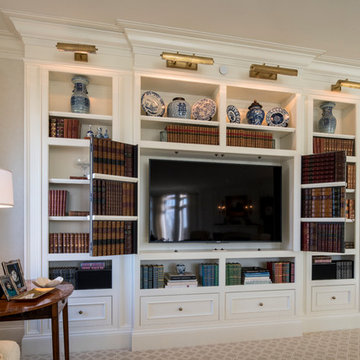
The hinged cabinet doors open to reveal the concealed television.
Esempio di un soggiorno classico di medie dimensioni e chiuso con libreria, pareti beige, moquette, nessun camino, TV nascosta e pavimento beige
Esempio di un soggiorno classico di medie dimensioni e chiuso con libreria, pareti beige, moquette, nessun camino, TV nascosta e pavimento beige
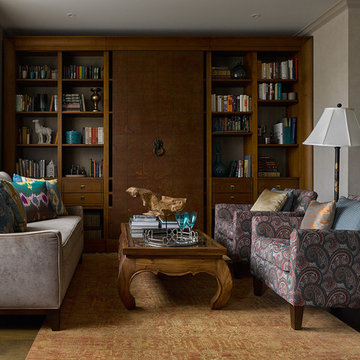
Foto di un soggiorno boho chic di medie dimensioni e aperto con parquet scuro, pareti beige, TV nascosta e libreria
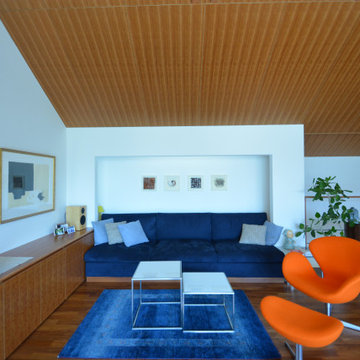
造り付けのソファを組み込んだリビング・ダイニング
正面左の椅子は、RNE JACOBSEN (アルネ・ヤコブセン)デザインの「スワンチェア」
Foto di un soggiorno scandinavo di medie dimensioni e aperto con pareti bianche, parquet scuro, TV nascosta e pavimento marrone
Foto di un soggiorno scandinavo di medie dimensioni e aperto con pareti bianche, parquet scuro, TV nascosta e pavimento marrone
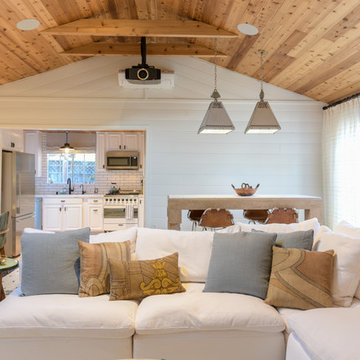
Ispirazione per un soggiorno stile marino aperto con pareti bianche, parquet chiaro, camino sospeso, TV nascosta e pavimento beige
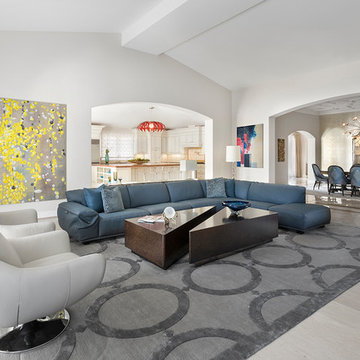
Our interior design team designed this entire 6800 square foot oceanside home. The open floor plan in this grand offered the opportunity and challenge of bridging the kitchen, dining room and family room into a tasteful design. While the mood of the dining room was formal European elegance, the family room was welcoming and comfortable, with practical swivel chairs to enjoy conversation, television and views toward the ocean outside.
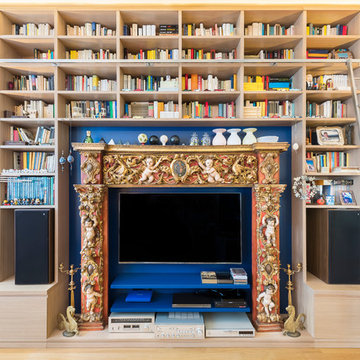
L'antico camino in stile siciliano è stato recuperato ed integrato in un elegante libreria a tutta altezza.
Il fondo blu klein del muro consente di staccare le decorazioni in legno verniciato rosso del camino ed allo stesso tempo maschera la presenza del televisore e degli apparati digitali.
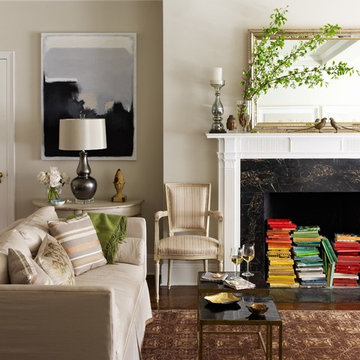
Comfortable living room in a pre-war apartment.
Photo by Lucas Allen
Foto di un grande soggiorno eclettico con libreria, pareti grigie, parquet scuro, camino classico, cornice del camino in pietra e TV nascosta
Foto di un grande soggiorno eclettico con libreria, pareti grigie, parquet scuro, camino classico, cornice del camino in pietra e TV nascosta
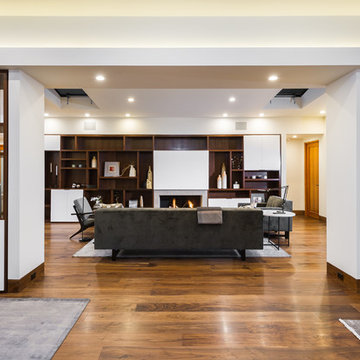
Ulimited Style Photography
Foto di un soggiorno minimal di medie dimensioni e aperto con pareti bianche, pavimento in legno massello medio, camino classico, cornice del camino in pietra e TV nascosta
Foto di un soggiorno minimal di medie dimensioni e aperto con pareti bianche, pavimento in legno massello medio, camino classico, cornice del camino in pietra e TV nascosta
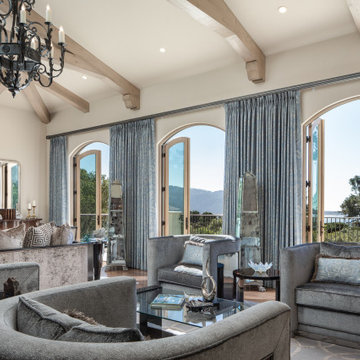
Large bright living room with vaulted ceilings and exposed wood beams overlooks the Pacific Ocean. Contemporary furnishings and a large chandelier complete the space.
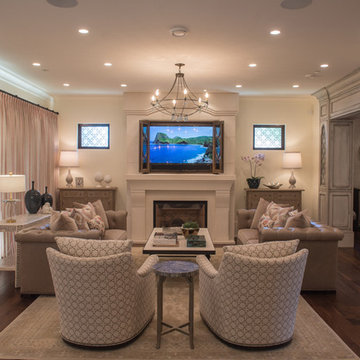
Foto di un grande soggiorno mediterraneo aperto con pareti beige, parquet scuro, camino classico, cornice del camino in legno e TV nascosta
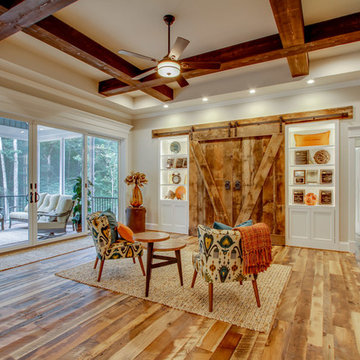
Esempio di un grande soggiorno country con sala formale, parquet chiaro e TV nascosta
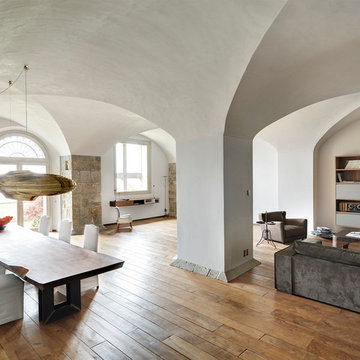
Foto © Ezio Manciucca
Immagine di un grande soggiorno design aperto con pareti bianche, pavimento in legno massello medio e TV nascosta
Immagine di un grande soggiorno design aperto con pareti bianche, pavimento in legno massello medio e TV nascosta
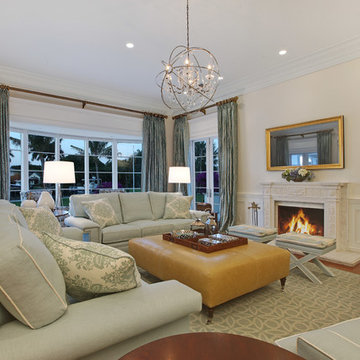
Situated on a three-acre Intracoastal lot with 350 feet of seawall, North Ocean Boulevard is a 9,550 square-foot luxury compound with six bedrooms, six full baths, formal living and dining rooms, gourmet kitchen, great room, library, home gym, covered loggia, summer kitchen, 75-foot lap pool, tennis court and a six-car garage.
A gabled portico entry leads to the core of the home, which was the only portion of the original home, while the living and private areas were all new construction. Coffered ceilings, Carrera marble and Jerusalem Gold limestone contribute a decided elegance throughout, while sweeping water views are appreciated from virtually all areas of the home.
The light-filled living room features one of two original fireplaces in the home which were refurbished and converted to natural gas. The West hallway travels to the dining room, library and home office, opening up to the family room, chef’s kitchen and breakfast area. This great room portrays polished Brazilian cherry hardwood floors and 10-foot French doors. The East wing contains the guest bedrooms and master suite which features a marble spa bathroom with a vast dual-steamer walk-in shower and pedestal tub
The estate boasts a 75-foot lap pool which runs parallel to the Intracoastal and a cabana with summer kitchen and fireplace. A covered loggia is an alfresco entertaining space with architectural columns framing the waterfront vistas.
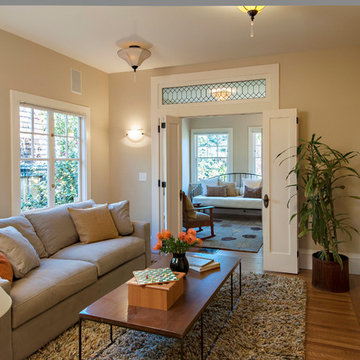
Esempio di un soggiorno american style di medie dimensioni e chiuso con libreria, pareti beige, parquet chiaro e TV nascosta
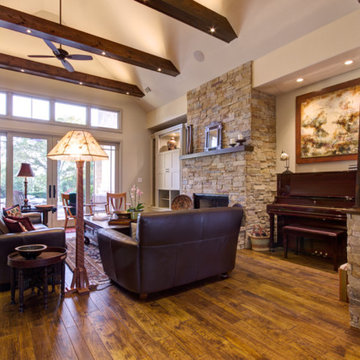
Christopher Davison, AIA
Foto di un grande soggiorno stile americano aperto con pareti beige, pavimento in legno massello medio, camino classico, cornice del camino in pietra e TV nascosta
Foto di un grande soggiorno stile americano aperto con pareti beige, pavimento in legno massello medio, camino classico, cornice del camino in pietra e TV nascosta
Soggiorni con TV nascosta - Foto e idee per arredare
146