Soggiorni con TV nascosta - Foto e idee per arredare
Filtra anche per:
Budget
Ordina per:Popolari oggi
2781 - 2800 di 13.375 foto
1 di 2
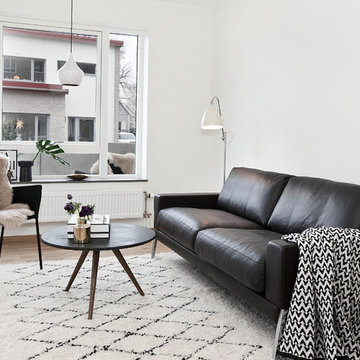
Foto di un piccolo soggiorno scandinavo aperto con pareti bianche, parquet chiaro e TV nascosta
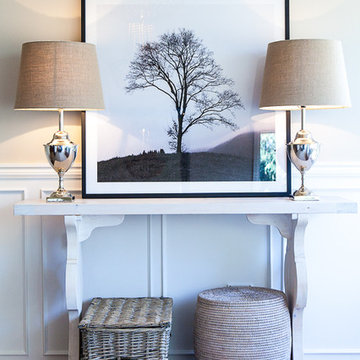
This large black and white print in a black frame looks beautiful against the neutral background in this lounge room. We added white wainscotting to the room to add architectural detail and I love how it looks. Mix in some wicker and nickel lamps and its a welcoming space for a busy family.
paul france photography
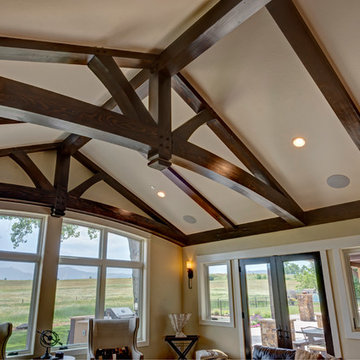
Jon Eady Photography
Ispirazione per un soggiorno classico di medie dimensioni e chiuso con pareti beige, pavimento in legno massello medio, camino classico, cornice del camino piastrellata e TV nascosta
Ispirazione per un soggiorno classico di medie dimensioni e chiuso con pareti beige, pavimento in legno massello medio, camino classico, cornice del camino piastrellata e TV nascosta
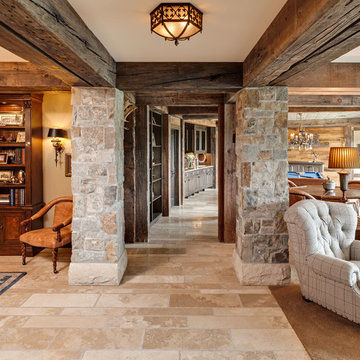
Photo by: Landmark Photography
Foto di un soggiorno chic aperto con pareti beige, camino classico, cornice del camino in pietra e TV nascosta
Foto di un soggiorno chic aperto con pareti beige, camino classico, cornice del camino in pietra e TV nascosta
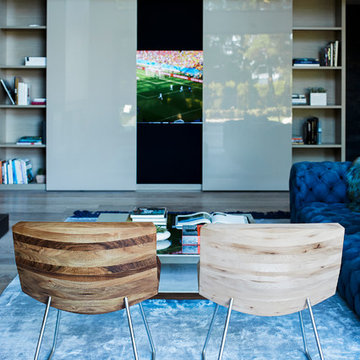
Chris Rowllett
Idee per un soggiorno contemporaneo di medie dimensioni e aperto con pareti bianche, parquet chiaro e TV nascosta
Idee per un soggiorno contemporaneo di medie dimensioni e aperto con pareti bianche, parquet chiaro e TV nascosta

Take a seat in this comfy living room with travertine floors by Tile-Stones.com
Foto di un ampio soggiorno tradizionale aperto con libreria, pareti beige, pavimento in travertino, camino classico, cornice del camino in pietra, TV nascosta e pavimento beige
Foto di un ampio soggiorno tradizionale aperto con libreria, pareti beige, pavimento in travertino, camino classico, cornice del camino in pietra, TV nascosta e pavimento beige
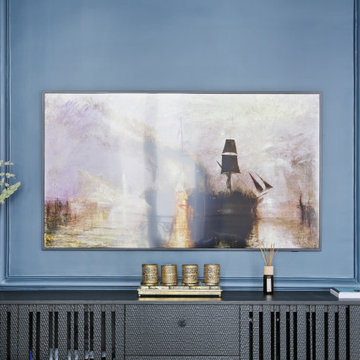
Et oui en fait ce n'est pas un tableau mais bel et bien la TV qui est caché dans ce cadre.
en dessous du cadre vous pouvez voir un meuble dessiné sur mesure qui cache d'un coté un radiateur et de l'autre la box et le materiel hi fi
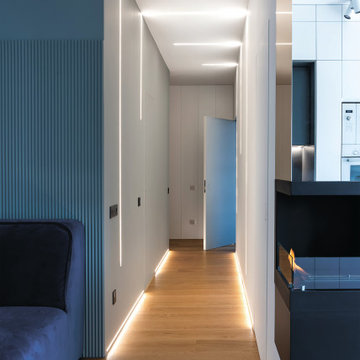
Ispirazione per un grande soggiorno minimal con TV nascosta, pavimento in legno massello medio e camino ad angolo
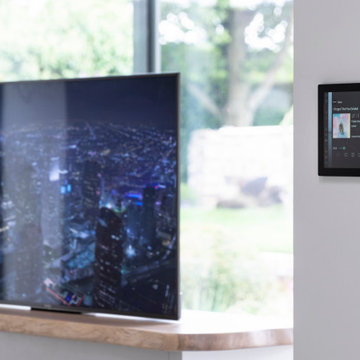
A stunning Lounge Room / Reading Room with hidden TV feature in this contemporary Sky-Frame extension. Featuring stylish Janey Butler Interiors furniture design and lighting throughout. A fabulous indoor outdoor luxury living space.
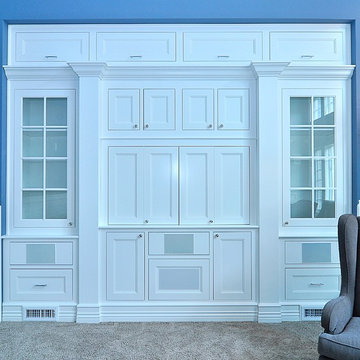
The built-in entertainment center was custom designed to match the cabinetry and architectural millwork throughout the house while concealing the large flat panel television, surround sound speakers and subwoofer and other audio-visual equipment.
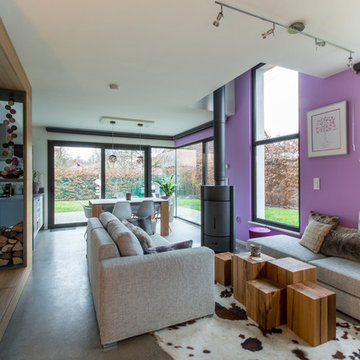
Félix13 www.felix13.fr
Foto di un piccolo soggiorno industriale aperto con pareti bianche, pavimento in cemento, TV nascosta, stufa a legna, cornice del camino in metallo e pavimento grigio
Foto di un piccolo soggiorno industriale aperto con pareti bianche, pavimento in cemento, TV nascosta, stufa a legna, cornice del camino in metallo e pavimento grigio
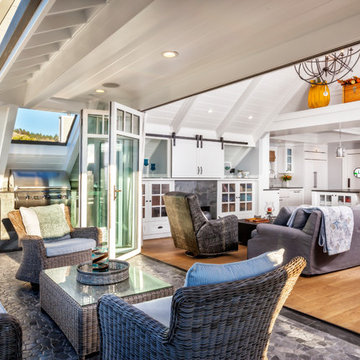
Cherie Cordellos Photography
Esempio di un grande soggiorno stile marino aperto con pavimento in legno massello medio, camino classico, cornice del camino in pietra, pareti beige, TV nascosta e pavimento marrone
Esempio di un grande soggiorno stile marino aperto con pavimento in legno massello medio, camino classico, cornice del camino in pietra, pareti beige, TV nascosta e pavimento marrone
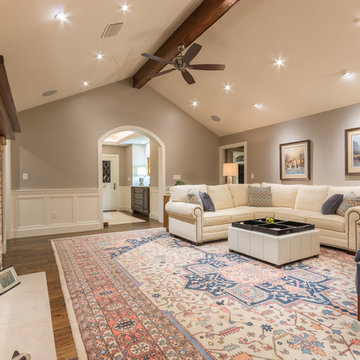
Christopher Davison, AIA
Ispirazione per un soggiorno classico di medie dimensioni e chiuso con pareti grigie, pavimento in legno massello medio, camino classico, cornice del camino in mattoni e TV nascosta
Ispirazione per un soggiorno classico di medie dimensioni e chiuso con pareti grigie, pavimento in legno massello medio, camino classico, cornice del camino in mattoni e TV nascosta
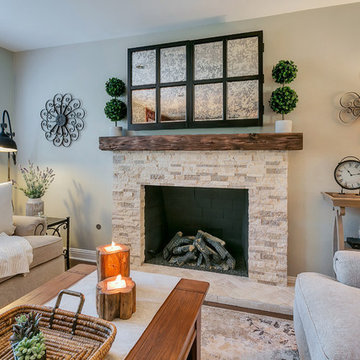
I started by redesigning their fireplace with a stacked stone surround, travertine herringbone hearth and I had my handyman make me a rustic wood mantel. Above, we mounted the TV, but it was quite unsightly, so we hung a mirrored cabinet over it to hide it. Next up were the rustic wood clad walls. I wanted to bring some warmth and texture to the space by adding a wood element. I had the same handyman install this labor of love. A new chandelier replaced the old ceiling fan, new custom drapes were installed, the chest of drawers was repainted and all furnishings and decor are new with the exception of the coffee table and a side table. The result is another simple, rustic and cozy space to relax with family and friends.
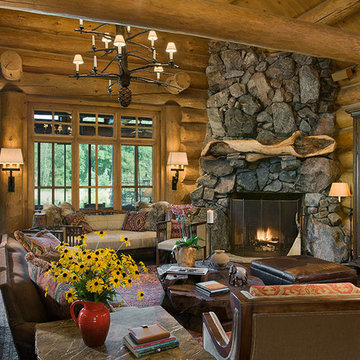
Roger Wade, photographer
Esempio di un ampio soggiorno rustico aperto con pareti marroni, parquet scuro, cornice del camino in pietra e TV nascosta
Esempio di un ampio soggiorno rustico aperto con pareti marroni, parquet scuro, cornice del camino in pietra e TV nascosta
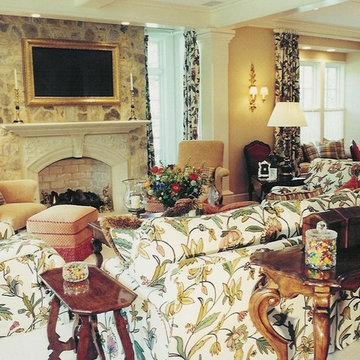
k.beckman
Ispirazione per un soggiorno chic di medie dimensioni e aperto con pareti gialle, pavimento in legno massello medio, camino classico, cornice del camino in pietra e TV nascosta
Ispirazione per un soggiorno chic di medie dimensioni e aperto con pareti gialle, pavimento in legno massello medio, camino classico, cornice del camino in pietra e TV nascosta
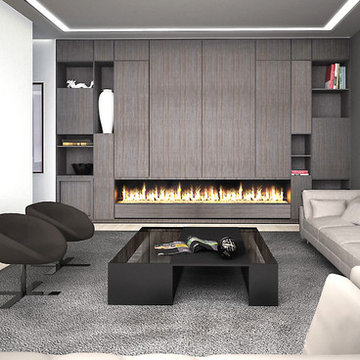
Foto di un soggiorno contemporaneo di medie dimensioni e chiuso con sala formale, pareti bianche, parquet chiaro e TV nascosta
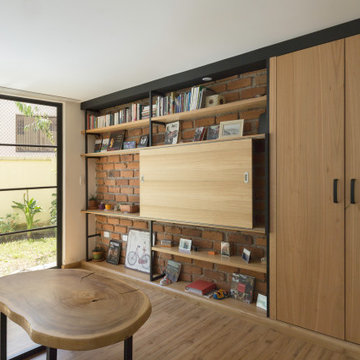
Esempio di un piccolo soggiorno bohémian aperto con libreria, pareti bianche, parquet chiaro, TV nascosta, pavimento beige e pareti in mattoni
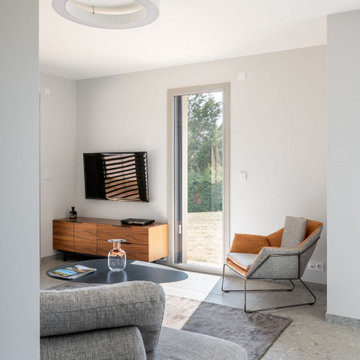
Chaque zone est bien marquée et délimitée. Nous retrouvons une autre cloison partielle, qui vient cacher des placards d’entrée et accueillir les sofas de la zone télé.
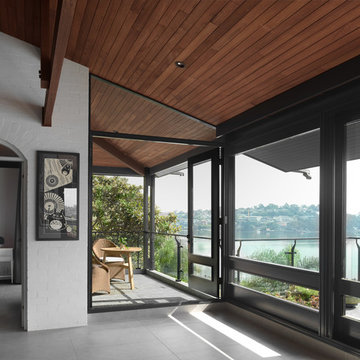
Engaged by the client to update this 1970's architecturally designed waterfront home by Frank Cavalier, we refreshed the interiors whilst highlighting the existing features such as the Queensland Rosewood timber ceilings.
The concept presented was a clean, industrial style interior and exterior lift, collaborating the existing Japanese and Mid Century hints of architecture and design.
A project we thoroughly enjoyed from start to finish, we hope you do too.
Photography: Luke Butterly
Construction: Glenstone Constructions
Tiles: Lulo Tiles
Upholstery: The Chair Man
Window Treatment: The Curtain Factory
Fixtures + Fittings: Parisi / Reece / Meir / Client Supplied
Soggiorni con TV nascosta - Foto e idee per arredare
140