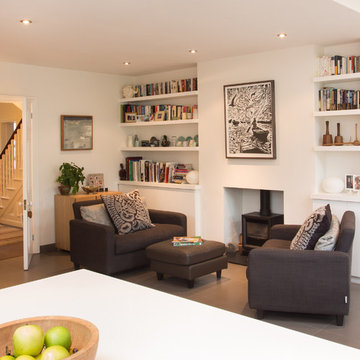Soggiorni con stufa a legna - Foto e idee per arredare
Filtra anche per:
Budget
Ordina per:Popolari oggi
601 - 620 di 16.568 foto
1 di 5
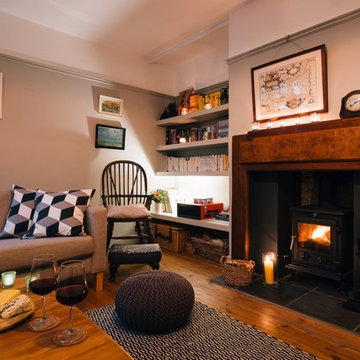
Esempio di un soggiorno rustico di medie dimensioni e chiuso con libreria, pareti beige, parquet chiaro, stufa a legna e cornice del camino in legno
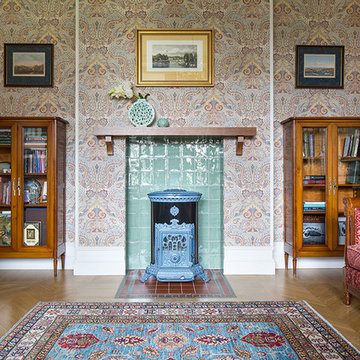
Фотограф Евгений Кулибаба.
Immagine di un soggiorno bohémian di medie dimensioni con sala formale, pareti multicolore, parquet chiaro, stufa a legna e cornice del camino piastrellata
Immagine di un soggiorno bohémian di medie dimensioni con sala formale, pareti multicolore, parquet chiaro, stufa a legna e cornice del camino piastrellata
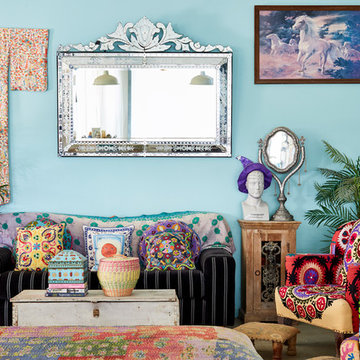
Jessie Prince Photography
Immagine di un soggiorno bohémian aperto con pareti blu, pavimento in cemento, stufa a legna e TV autoportante
Immagine di un soggiorno bohémian aperto con pareti blu, pavimento in cemento, stufa a legna e TV autoportante
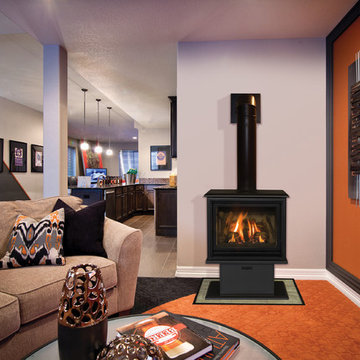
Freestanding gas stoves are national top-sellers—and for good reason. Versatile, efficient, and easily installed, these products are sure to keep your home cozy during the winter months. Generally used to heat a specific room or zone, they provide the convenience and cleanliness of gas burning while producing equal heat to that of wood. Also, gas stoves can often use the same non-combustible hearth and chimney as a wood stove, making it simpler for those already owning such products. Gas stoves are often equipped with remote controls and blowers, contributing to a hands-off, hassle-free system. The Birchwood 20 shown here has a prairie screen front, masonry refractory and a pedestal base.
Photo by Kozy Heat.
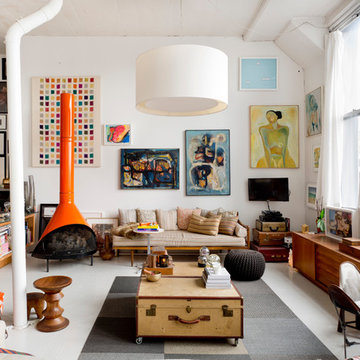
Photo: Rikki Snyder © 2016 Houzz
Foto di un soggiorno boho chic con pareti bianche e stufa a legna
Foto di un soggiorno boho chic con pareti bianche e stufa a legna
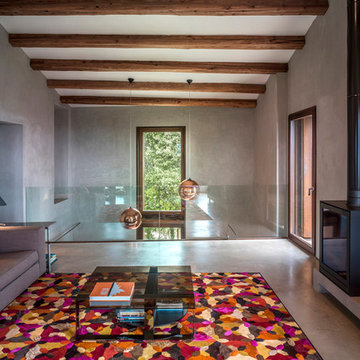
Fotografía: Jesús Granada
Foto di un grande soggiorno contemporaneo stile loft con pareti grigie, pavimento in cemento, stufa a legna, cornice del camino in metallo, sala formale e nessuna TV
Foto di un grande soggiorno contemporaneo stile loft con pareti grigie, pavimento in cemento, stufa a legna, cornice del camino in metallo, sala formale e nessuna TV
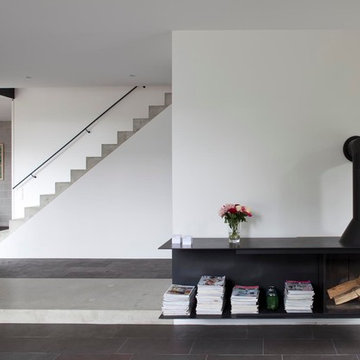
Architekten: Reich-Seiler Architekten Karlsruhe
Idee per un soggiorno contemporaneo aperto con pareti grigie, stufa a legna e cornice del camino in metallo
Idee per un soggiorno contemporaneo aperto con pareti grigie, stufa a legna e cornice del camino in metallo
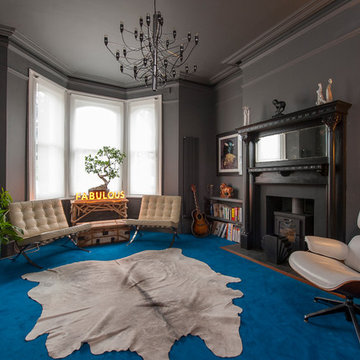
emphasis photography
Immagine di un soggiorno bohémian con pareti grigie, moquette e stufa a legna
Immagine di un soggiorno bohémian con pareti grigie, moquette e stufa a legna

This room used to be the garage and was restored to its former glory as part of a whole house renovation and extension.
Immagine di un grande soggiorno tradizionale con sala formale, pareti verdi, moquette, stufa a legna, cornice del camino in metallo, parete attrezzata e pannellatura
Immagine di un grande soggiorno tradizionale con sala formale, pareti verdi, moquette, stufa a legna, cornice del camino in metallo, parete attrezzata e pannellatura
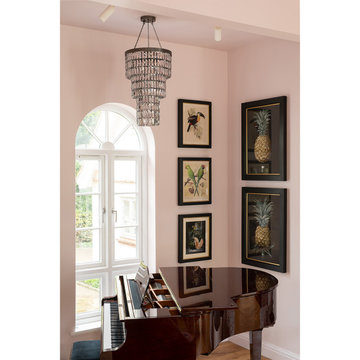
Idee per un grande soggiorno chic aperto con sala della musica, pareti rosa, parquet chiaro, stufa a legna, cornice del camino in pietra, pavimento beige e soffitto a volta

We took an ordinary living room and transformed it into an oasis! We added a round, adobe-style fireplace, beams to the vaulted ceiling, stucco on the walls, and a beautiful chandelier to create this cozy and stylish living room.

Immagine di un piccolo soggiorno rustico stile loft con libreria, pavimento in cemento, stufa a legna, TV a parete, pavimento grigio, soffitto in legno e pareti in legno

Our Black Hills Brick is an amazing dramatic backdrop to highlight this cozy rustic space.
INSTALLER
Alisa Norris
LOCATION
Portland, OR
TILE SHOWN
Brick in Black Hill matte
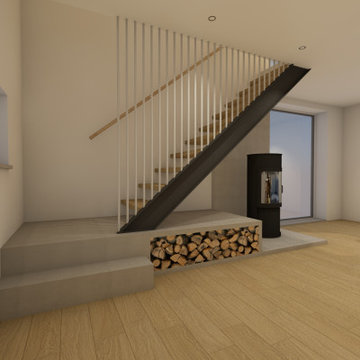
Esempio di un soggiorno nordico di medie dimensioni e aperto con sala formale, pareti bianche, pavimento in legno massello medio, stufa a legna, cornice del camino in pietra, nessuna TV e pavimento beige
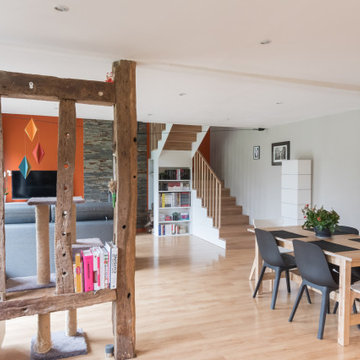
Immagine di un grande soggiorno minimal aperto con libreria, pareti bianche, pavimento in laminato, stufa a legna, TV a parete e pavimento beige
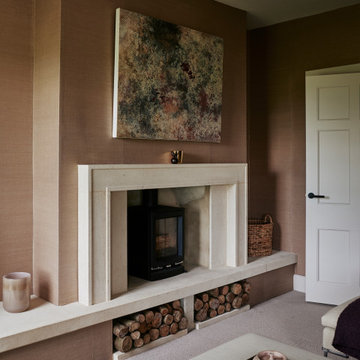
Immagine di un soggiorno classico di medie dimensioni e chiuso con pareti rosa, moquette, stufa a legna, cornice del camino in pietra e TV autoportante
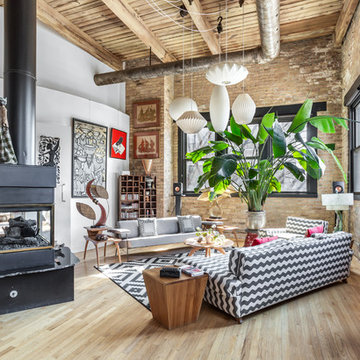
To create a global infusion-style, in this Chicago loft we utilized colorful textiles, richly colored furniture, and modern furniture, patterns, and colors.
Project designed by Skokie renovation firm, Chi Renovation & Design - general contractors, kitchen and bath remodelers, and design & build company. They serve the Chicago area and its surrounding suburbs, with an emphasis on the North Side and North Shore. You'll find their work from the Loop through Lincoln Park, Skokie, Evanston, Wilmette, and all the way up to Lake Forest.
For more about Chi Renovation & Design, click here: https://www.chirenovation.com/
To learn more about this project, click here:
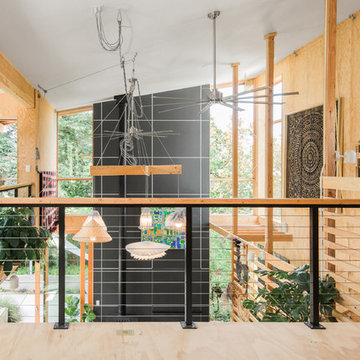
Conceived more similar to a loft type space rather than a traditional single family home, the homeowner was seeking to challenge a normal arrangement of rooms in favor of spaces that are dynamic in all 3 dimensions, interact with the yard, and capture the movement of light and air.
As an artist that explores the beauty of natural objects and scenes, she tasked us with creating a building that was not precious - one that explores the essence of its raw building materials and is not afraid of expressing them as finished.
We designed opportunities for kinetic fixtures, many built by the homeowner, to allow flexibility and movement.
The result is a building that compliments the casual artistic lifestyle of the occupant as part home, part work space, part gallery. The spaces are interactive, contemplative, and fun.
More details to come.
credits:
design: Matthew O. Daby - m.o.daby design /
construction: Cellar Ridge Construction /
structural engineer: Darla Wall - Willamette Building Solutions /
photography: Erin Riddle - KLIK Concepts
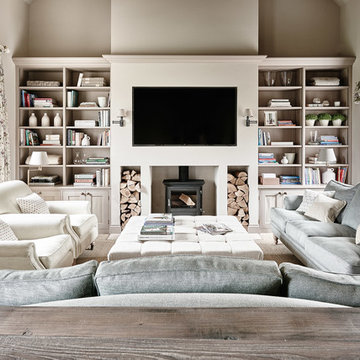
adamcarterphoto
Foto di un soggiorno classico con libreria, pareti beige, stufa a legna e TV a parete
Foto di un soggiorno classico con libreria, pareti beige, stufa a legna e TV a parete
Soggiorni con stufa a legna - Foto e idee per arredare
31
