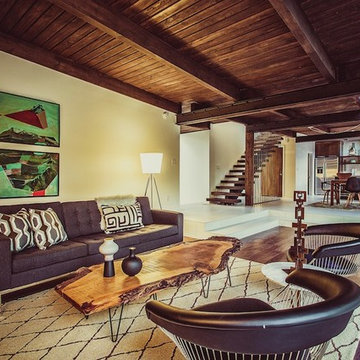Soggiorni con stufa a legna e soffitto in legno - Foto e idee per arredare
Filtra anche per:
Budget
Ordina per:Popolari oggi
1 - 20 di 312 foto
1 di 3

Гостиная в стиле шале с печкой буржуйкой, отделка за камином натуральный камень сланец
Esempio di un soggiorno boho chic di medie dimensioni con pareti beige, pavimento con piastrelle in ceramica, stufa a legna, cornice del camino in metallo, TV autoportante, pavimento marrone, soffitto in legno e pareti in legno
Esempio di un soggiorno boho chic di medie dimensioni con pareti beige, pavimento con piastrelle in ceramica, stufa a legna, cornice del camino in metallo, TV autoportante, pavimento marrone, soffitto in legno e pareti in legno

Living room makes the most of the light and space and colours relate to charred black timber cladding
Idee per un piccolo soggiorno industriale aperto con pareti bianche, pavimento in cemento, stufa a legna, cornice del camino in cemento, TV a parete, pavimento grigio e soffitto in legno
Idee per un piccolo soggiorno industriale aperto con pareti bianche, pavimento in cemento, stufa a legna, cornice del camino in cemento, TV a parete, pavimento grigio e soffitto in legno

This custom cottage designed and built by Aaron Bollman is nestled in the Saugerties, NY. Situated in virgin forest at the foot of the Catskill mountains overlooking a babling brook, this hand crafted home both charms and relaxes the senses.

Ispirazione per un soggiorno nordico aperto con pareti bianche, pavimento in cemento, stufa a legna, cornice del camino in intonaco, pavimento grigio e soffitto in legno

右側の障子を開ければ縁側から濡縁、その先にあるお庭まで。
正面の障子を開けるとリビング・キッチンを見渡すことのできる室の配置に
ご主人様と一緒にこだわらさせて頂きました。
開放的な空間としての使用は勿論、自分だけの憩いの場としても
活用していただけます。
Esempio di un grande soggiorno aperto con pareti beige, pavimento in tatami, stufa a legna, cornice del camino in cemento, nessuna TV, pavimento verde, soffitto in legno e carta da parati
Esempio di un grande soggiorno aperto con pareti beige, pavimento in tatami, stufa a legna, cornice del camino in cemento, nessuna TV, pavimento verde, soffitto in legno e carta da parati

Kick your skis off on your waterproof wood plank floor and put your feet in front of the fire. Your wool carpet will help keep your feet cozy. Open up your trunck coffee table and tucked inside are throw blankets so you can curl up in front of the tv.

In the gathering space of the great room, there is conversational seating for eight or more... and perfect seating for television viewing for the couple who live here, when it's just the two of them.

Immagine di un piccolo soggiorno rustico stile loft con libreria, pavimento in cemento, stufa a legna, TV a parete, pavimento grigio, soffitto in legno e pareti in legno

Our Black Hills Brick is an amazing dramatic backdrop to highlight this cozy rustic space.
INSTALLER
Alisa Norris
LOCATION
Portland, OR
TILE SHOWN
Brick in Black Hill matte

A relatively cozy living room can open up in multiple dimensions, extending its reach across the outdoor living spaces like the dining patio. Photography: Andrew Pogue Photography.
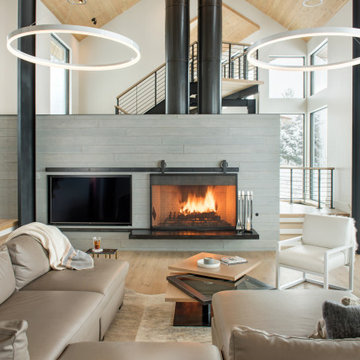
Residential project at Yellowstone Club, Big Sky, MT
Esempio di un grande soggiorno design aperto con pareti bianche, parquet chiaro, stufa a legna, cornice del camino piastrellata, pavimento marrone e soffitto in legno
Esempio di un grande soggiorno design aperto con pareti bianche, parquet chiaro, stufa a legna, cornice del camino piastrellata, pavimento marrone e soffitto in legno

Das steile, schmale Hanggrundstück besticht durch sein Panorama und ergibt durch die gezielte Positionierung und reduziert gewählter ökologische Materialwahl ein stimmiges Konzept für Wohnen im Schwarzwald.
Das Wohnhaus bietet unterschiedliche Arten von Aufenthaltsräumen. Im Erdgeschoss gibt es den offene Wohn- Ess- & Kochbereich mit einem kleinen überdachten Balkon, welcher dem Garten zugewandt ist. Die Galerie im Obergeschoss ist als Leseplatz vorgesehen mit niedriger Brüstung zum Erdgeschoss und einer Fensteröffnung in Richtung Westen. Im Untergeschoss befindet sich neben dem Schlafzimmer noch ein weiterer Raum, der als Studio und Gästezimmer dient mit direktem Ausgang zur Terrasse. Als Nebenräume gibt es zu Technik- und Lagerräumen noch zwei Bäder.
Natürliche, echte und ökologische Materialien sind ein weiteres essentielles Merkmal, die den Entwurf stärken. Beginnend bei der verkohlten Holzfassade, die eine fast vergessene Technik der Holzkonservierung wiederaufleben lässt.
Die Außenwände der Erd- & Obergeschosse sind mit Lehmplatten und Lehmputz verkleidet und wirken sich zusammen mit den Massivholzwänden positiv auf das gute Innenraumklima aus.
Eine Photovoltaik Anlage auf dem Dach ergänzt das nachhaltige Konzept des Gebäudes und speist Energie für die Luft-Wasser- Wärmepumpe und später das Elektroauto in der Garage ein.
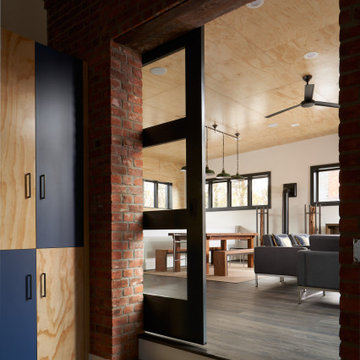
Esempio di un soggiorno industriale con pareti bianche, pavimento in vinile, stufa a legna, pavimento grigio, soffitto in legno e pareti in legno

Idee per un grande soggiorno tradizionale aperto con sala formale, pareti bianche, pavimento in legno massello medio, stufa a legna, nessuna TV, pavimento marrone e soffitto in legno
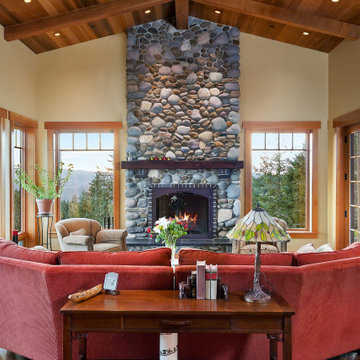
This custom home, sitting above the City within the hills of Corvallis, was carefully crafted with attention to the smallest detail. The homeowners came to us with a vision of their dream home, and it was all hands on deck between the G. Christianson team and our Subcontractors to create this masterpiece! Each room has a theme that is unique and complementary to the essence of the home, highlighted in the Swamp Bathroom and the Dogwood Bathroom. The home features a thoughtful mix of materials, using stained glass, tile, art, wood, and color to create an ambiance that welcomes both the owners and visitors with warmth. This home is perfect for these homeowners, and fits right in with the nature surrounding the home!

Glamping resort in Santa Barbara California
Foto di un soggiorno rustico di medie dimensioni e stile loft con pavimento in legno massello medio, stufa a legna, cornice del camino in legno, soffitto in legno e pareti in legno
Foto di un soggiorno rustico di medie dimensioni e stile loft con pavimento in legno massello medio, stufa a legna, cornice del camino in legno, soffitto in legno e pareti in legno
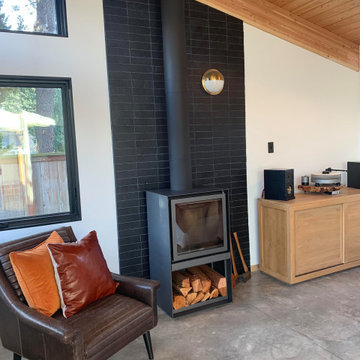
Our Black Hills Brick is an amazing dramatic backdrop to highlight this cozy rustic space.
INSTALLER
Alisa Norris
LOCATION
Portland, OR
TILE SHOWN
Brick in Black Hill matte

Khouri-Brouwer Residence
A new 7,000 square foot modern farmhouse designed around a central two-story family room. The layout promotes indoor / outdoor living and integrates natural materials through the interior. The home contains six bedrooms, five full baths, two half baths, open living / dining / kitchen area, screened-in kitchen and dining room, exterior living space, and an attic-level office area.
Photography: Anice Hoachlander, Studio HDP

Immagine di un soggiorno moderno di medie dimensioni con stufa a legna, cornice del camino piastrellata, pavimento grigio, soffitto in legno e pareti in legno
Soggiorni con stufa a legna e soffitto in legno - Foto e idee per arredare
1
