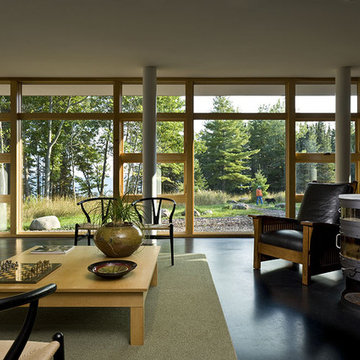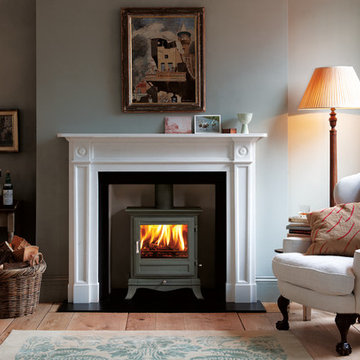Soggiorni con stufa a legna e tappeto - Foto e idee per arredare
Filtra anche per:
Budget
Ordina per:Popolari oggi
1 - 20 di 82 foto
1 di 3
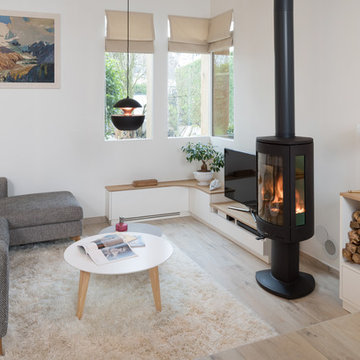
Ispirazione per un soggiorno scandinavo aperto con pareti bianche, parquet chiaro, stufa a legna, cornice del camino in metallo, TV autoportante, pavimento beige e tappeto
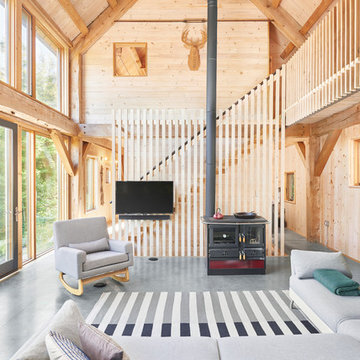
Jared McKenna
Immagine di un soggiorno stile rurale aperto con pavimento in cemento, stufa a legna, TV a parete e tappeto
Immagine di un soggiorno stile rurale aperto con pavimento in cemento, stufa a legna, TV a parete e tappeto
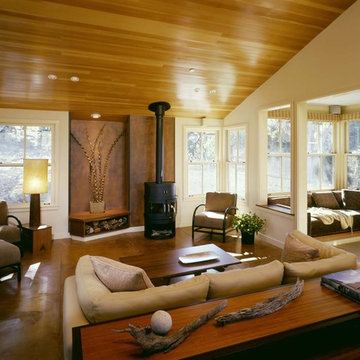
Living room + sitting room.
Cathy Schwabe Architecture.
Photograph by David Wakely
Esempio di un soggiorno design con pavimento in cemento, stufa a legna e tappeto
Esempio di un soggiorno design con pavimento in cemento, stufa a legna e tappeto
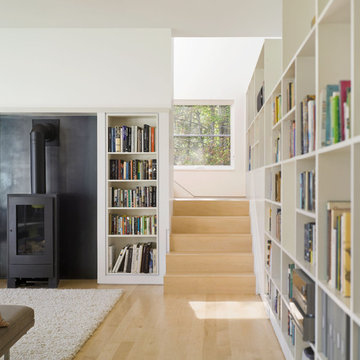
To view other projects by TruexCullins Architecture + Interior design visit www.truexcullins.com
Photographer: Jim Westphalen
Idee per un soggiorno country con libreria, parquet chiaro, stufa a legna e tappeto
Idee per un soggiorno country con libreria, parquet chiaro, stufa a legna e tappeto
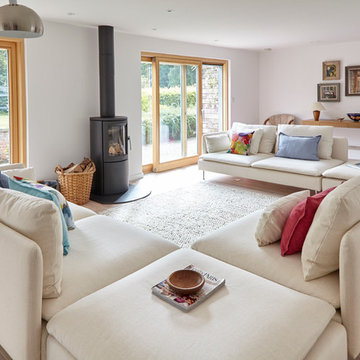
Michael Crockett Photography
Immagine di un grande soggiorno contemporaneo con pareti bianche, parquet chiaro, stufa a legna, cornice del camino in metallo, sala formale, nessuna TV e tappeto
Immagine di un grande soggiorno contemporaneo con pareti bianche, parquet chiaro, stufa a legna, cornice del camino in metallo, sala formale, nessuna TV e tappeto
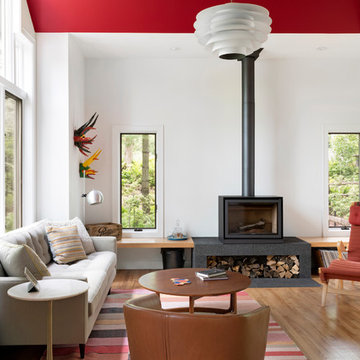
Kitchen, Dining and Family Room Remodel for clients with a wonderful collection of Mid-Century Furniture. We opened up small rooms to create this space, changed out small windows to a wall of doors and windows, capturing their gorgeous view. Looking out the windows you would hardly know you are moments from Downtown Minneapolis.
The beautiful, organic nature of walnut used horizontally creates peace and rhythm throughout the space. Angular patterned glass tile fills the two kitchen walls with restrained energy and a dash of glamour. Add to that recipe, fun pedants that play well with their original Mid-Mod fixtures over the Dining Table and the space feels both Modern and Timeless.
@spacecrafting

Jeff Dow Photography.
Immagine di un grande soggiorno stile rurale aperto con cornice del camino in pietra, TV a parete, sala della musica, pareti bianche, parquet scuro, stufa a legna, pavimento marrone e tappeto
Immagine di un grande soggiorno stile rurale aperto con cornice del camino in pietra, TV a parete, sala della musica, pareti bianche, parquet scuro, stufa a legna, pavimento marrone e tappeto
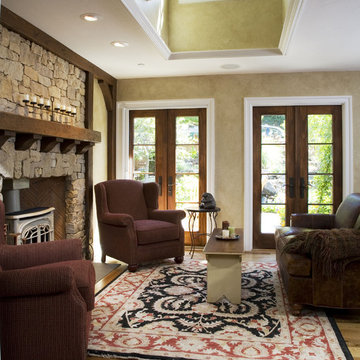
This provincial jewel box has a stone-clad façade, complete with a covered porch entry. The rustic gourmet kitchen is a dream for any budding chef, while the formal living room invites guests to enjoy quiet conversation by the wood-burning stove. The sumptuous spa-inspired bathroom is filled with lush details, including walnut cabinetry and faux-finished walls. An outdoor entertainment pavilion completes the picture, featuring a built-in barbecue center and plenty of seating.
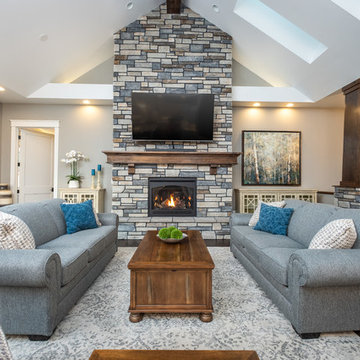
Immagine di un soggiorno tradizionale con pareti grigie, cornice del camino in pietra, TV a parete, stufa a legna e tappeto
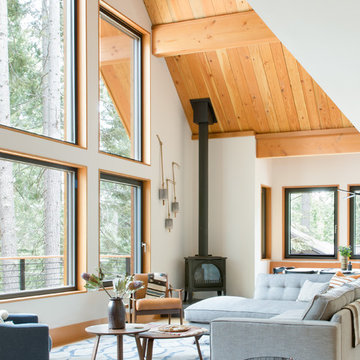
Suzanna Scott Photography
Immagine di un soggiorno stile rurale con stufa a legna, sala formale, pareti bianche e tappeto
Immagine di un soggiorno stile rurale con stufa a legna, sala formale, pareti bianche e tappeto

Family Room Addition and Remodel featuring patio door, bifold door, tiled fireplace and floating hearth, and floating shelves | Photo: Finger Photography
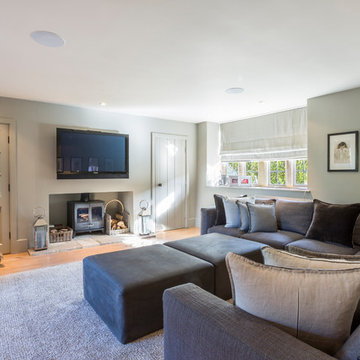
© Laetitia Jourdan Photography
Foto di un soggiorno country chiuso e di medie dimensioni con pareti grigie, TV a parete, stufa a legna, pavimento in legno massello medio, pavimento beige e tappeto
Foto di un soggiorno country chiuso e di medie dimensioni con pareti grigie, TV a parete, stufa a legna, pavimento in legno massello medio, pavimento beige e tappeto
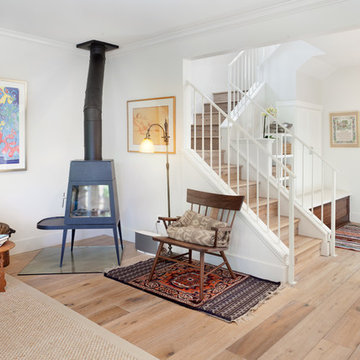
Down-to-studs remodel and second floor addition. The original house was a simple plain ranch house with a layout that didn’t function well for the family. We changed the house to a contemporary Mediterranean with an eclectic mix of details. Space was limited by City Planning requirements so an important aspect of the design was to optimize every bit of space, both inside and outside. The living space extends out to functional places in the back and front yards: a private shaded back yard and a sunny seating area in the front yard off the kitchen where neighbors can easily mingle with the family. A Japanese bath off the master bedroom upstairs overlooks a private roof deck which is screened from neighbors’ views by a trellis with plants growing from planter boxes and with lanterns hanging from a trellis above.
Photography by Kurt Manley.
https://saikleyarchitects.com/portfolio/modern-mediterranean/
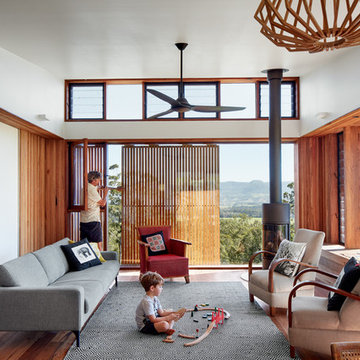
TOM ROE PHOTOGRAPHY
Esempio di un soggiorno moderno chiuso con pareti bianche, pavimento in legno massello medio, stufa a legna e tappeto
Esempio di un soggiorno moderno chiuso con pareti bianche, pavimento in legno massello medio, stufa a legna e tappeto

Arredo con mobili sospesi Lago, e boiserie in legno realizzata da falegname su disegno
Foto di un soggiorno moderno di medie dimensioni e aperto con libreria, pareti marroni, pavimento con piastrelle in ceramica, stufa a legna, cornice del camino in legno, parete attrezzata, pavimento marrone, soffitto ribassato, boiserie e tappeto
Foto di un soggiorno moderno di medie dimensioni e aperto con libreria, pareti marroni, pavimento con piastrelle in ceramica, stufa a legna, cornice del camino in legno, parete attrezzata, pavimento marrone, soffitto ribassato, boiserie e tappeto
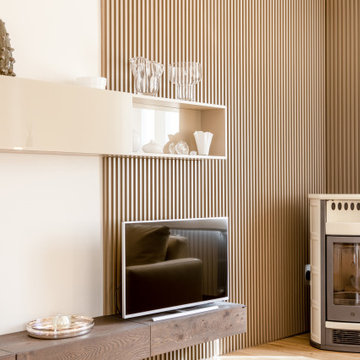
Arredo con mobili sospesi Lago, e boiserie in legno realizzata da falegname su disegno
Immagine di un soggiorno moderno di medie dimensioni e aperto con pareti marroni, pavimento con piastrelle in ceramica, stufa a legna, cornice del camino in legno, parete attrezzata, pavimento marrone, soffitto ribassato, boiserie e tappeto
Immagine di un soggiorno moderno di medie dimensioni e aperto con pareti marroni, pavimento con piastrelle in ceramica, stufa a legna, cornice del camino in legno, parete attrezzata, pavimento marrone, soffitto ribassato, boiserie e tappeto
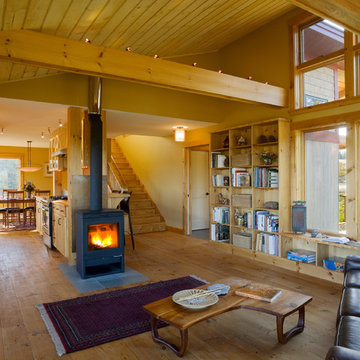
Photography by Susan Teare
Immagine di un soggiorno stile rurale aperto con pareti gialle, stufa a legna e tappeto
Immagine di un soggiorno stile rurale aperto con pareti gialle, stufa a legna e tappeto
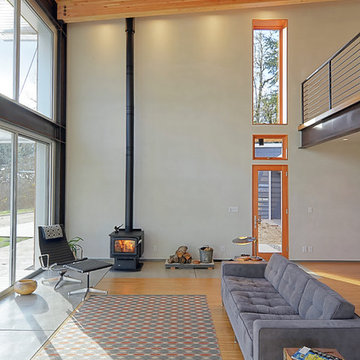
Mike Dean Photgraphy
Foto di un soggiorno design con pareti bianche, stufa a legna e tappeto
Foto di un soggiorno design con pareti bianche, stufa a legna e tappeto
Soggiorni con stufa a legna e tappeto - Foto e idee per arredare
1
