Soggiorni con stufa a legna e cornice del camino in perlinato - Foto e idee per arredare
Filtra anche per:
Budget
Ordina per:Popolari oggi
1 - 20 di 49 foto
1 di 3

La stube con l'antica stufa
Ispirazione per un soggiorno stile rurale di medie dimensioni con libreria, pavimento in legno massello medio, stufa a legna, cornice del camino in perlinato, TV a parete, pareti beige, pavimento beige, soffitto a cassettoni e pareti in legno
Ispirazione per un soggiorno stile rurale di medie dimensioni con libreria, pavimento in legno massello medio, stufa a legna, cornice del camino in perlinato, TV a parete, pareti beige, pavimento beige, soffitto a cassettoni e pareti in legno

Living room refurbishment and timber window seat as part of the larger refurbishment and extension project.
Ispirazione per un piccolo soggiorno design aperto con libreria, pareti bianche, parquet chiaro, stufa a legna, cornice del camino in perlinato, TV a parete, pavimento grigio, soffitto ribassato e pareti in legno
Ispirazione per un piccolo soggiorno design aperto con libreria, pareti bianche, parquet chiaro, stufa a legna, cornice del camino in perlinato, TV a parete, pavimento grigio, soffitto ribassato e pareti in legno

Idee per un soggiorno country di medie dimensioni e aperto con pareti bianche, parquet chiaro, stufa a legna, cornice del camino in perlinato, TV a parete, travi a vista e pareti in perlinato

Open Living Room with Fireplace Storage, Wood Burning Stove and Book Shelf.
Esempio di un piccolo soggiorno minimal aperto con sala formale, pareti bianche, parquet chiaro, stufa a legna, cornice del camino in perlinato, TV a parete e soffitto a volta
Esempio di un piccolo soggiorno minimal aperto con sala formale, pareti bianche, parquet chiaro, stufa a legna, cornice del camino in perlinato, TV a parete e soffitto a volta

I was pretty happy when I saw these black windows going in. Just cleans up the look so much. I used to be a big fan of white windows and years of my wife mocking me and telling me black was the only way to go finally must have sunk in. A ton of my design preferences have come from her over the years. I think we have combined both of our favorites into one. It's been a long road with a LOT of changing ideas to get to this point of our design methods. Massive change and then now just a little changing and tweaking. Seems like always veering toward more modern lines and minimalism and simplicity while getting more rustic at the same time. My dad would have been proud. He always called himself a chainsaw carpenter. His style was a little more rustic than the current NB palette but its weird how we keep moving more in that direction.

Esempio di un soggiorno country con pareti bianche, stufa a legna, cornice del camino in perlinato, parete attrezzata e pavimento grigio
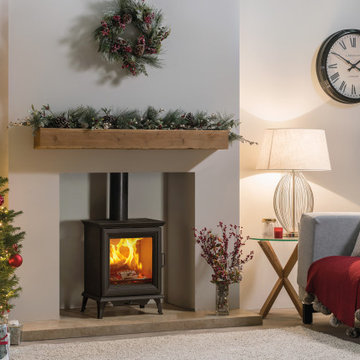
1st Come ...1st served for #Christmas!
We're still taking orders for fires & fireplaces for fitting by Christmas! Stovax Gazco Sheraton 5 woodburner / Gas
@StovaxGazco https://www.theheatingcentre.co.uk 024 7667 0041
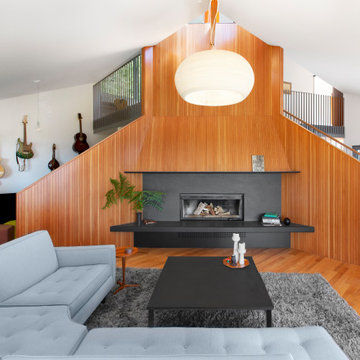
This uniquely designed home in Seattle, Washington recently underwent a dramatic transformation that provides both a fresh new aesthetic and improved functionality. Renovations on this home went above and beyond the typical “face-lift” of the home remodel project and created a modern, one-of-a-kind space perfectly designed to accommodate the growing family of the homeowners.
Along with creating a new aesthetic for the home, constructing a dwelling that was both energy efficient and ensured a high level of comfort were major goals of the project. To this end, the homeowners selected A5h Windows and Doors with triple-pane glazing which offers argon-filled, low-E coated glass and warm edge spacers within an all-aluminum frame. The hidden sash option was selected to provide a clean and modern aesthetic on the exterior facade. Concealed hinges allow for a continuous air seal, while premium stainless-steel handles offer a refined contemporary touch.
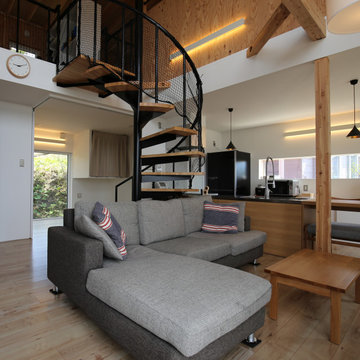
Ispirazione per un piccolo soggiorno stile rurale aperto con sala formale, pareti bianche, pavimento in compensato, stufa a legna, cornice del camino in perlinato, TV a parete, pavimento marrone, travi a vista e pareti in perlinato
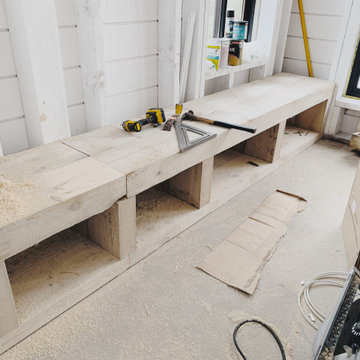
Foto di un piccolo soggiorno rustico stile loft con pareti bianche, parquet chiaro, stufa a legna, cornice del camino in perlinato, pavimento beige, soffitto a volta e pareti in perlinato
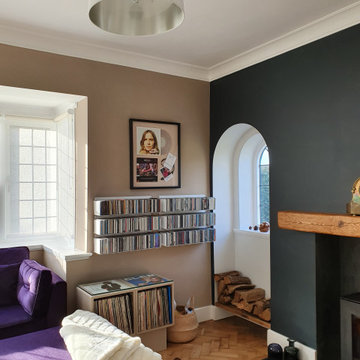
Foto di un soggiorno eclettico con stufa a legna, cornice del camino in perlinato e pavimento marrone
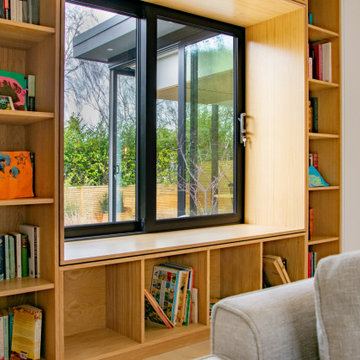
Living room refurbishment and timber window seat as part of the larger refurbishment and extension project.
Idee per un piccolo soggiorno design aperto con libreria, pareti bianche, parquet chiaro, stufa a legna, cornice del camino in perlinato, TV a parete, pavimento grigio, soffitto ribassato e pareti in legno
Idee per un piccolo soggiorno design aperto con libreria, pareti bianche, parquet chiaro, stufa a legna, cornice del camino in perlinato, TV a parete, pavimento grigio, soffitto ribassato e pareti in legno
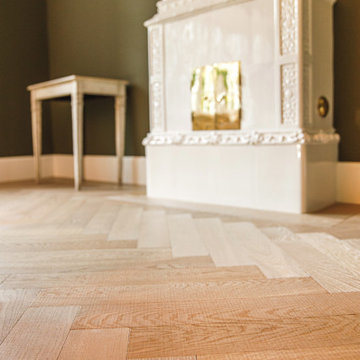
Wir haben eine stilvoll sanierte Villa in der Schweiz mit einem sägerauen Eichenparkett ausgestattet. Das Fischgrätparkett im Farbton Kristallgrau schimmert je nach Lichteinfall in verschiedenen Farbnuancen von Grau- und Brauntönen. Es schmückt den gesamten offenen Wohnbereich im Erdgeschoss, einschließlich Küche und Wintergarten. Durch die sägeraue Oberfläche ist der Boden besonders robust und dadurch auch intensiver Nutzung gewachsen. Die Antikbearbeitung harmoniert perfekt mit den hohen Räumen und dem Einrichtungsstil der Villa.
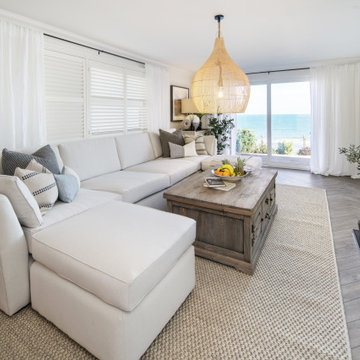
Gracing the coast of Shanklin, on the Isle of Wight, we are proud to showcase the full transformation of this beautiful apartment, including new bathroom and completely bespoke kitchen, lovingly designed and created by the Wooldridge Interiors team!

内装は無垢材をふんだんに使用した木のぬくもりあふれる室内空間です。
床:レッドパイン(クリア塗装仕上げ)
壁:1F~2Fのホール部分にかけてレッドパイン羽目板(クリア塗装仕上げ)
Ispirazione per un grande soggiorno industriale aperto con pareti beige, parquet chiaro, stufa a legna, cornice del camino in perlinato, TV autoportante, pavimento beige, travi a vista e boiserie
Ispirazione per un grande soggiorno industriale aperto con pareti beige, parquet chiaro, stufa a legna, cornice del camino in perlinato, TV autoportante, pavimento beige, travi a vista e boiserie

27帖の広々としたLDKに配置されたらせん階段や薪ストーブ。
さらにインダストリアルな照明器具が空間を飾ります。
インダストリアルとは『工業の〜』、『産業の〜』といった意味合いがある単語で、時代の流れに媚びない普遍的なデザインが魅力です。
Idee per un grande soggiorno industriale aperto con pareti beige, parquet chiaro, stufa a legna, cornice del camino in perlinato, TV autoportante, pavimento beige, travi a vista e boiserie
Idee per un grande soggiorno industriale aperto con pareti beige, parquet chiaro, stufa a legna, cornice del camino in perlinato, TV autoportante, pavimento beige, travi a vista e boiserie
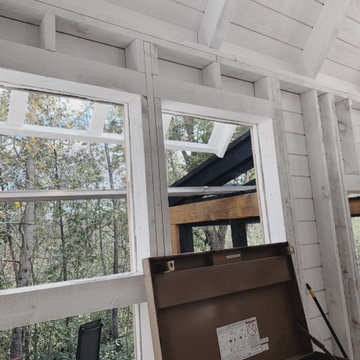
View out living room windows during construction
Idee per un piccolo soggiorno rustico stile loft con pareti bianche, parquet chiaro, stufa a legna, cornice del camino in perlinato, pavimento beige, soffitto a volta e pareti in perlinato
Idee per un piccolo soggiorno rustico stile loft con pareti bianche, parquet chiaro, stufa a legna, cornice del camino in perlinato, pavimento beige, soffitto a volta e pareti in perlinato
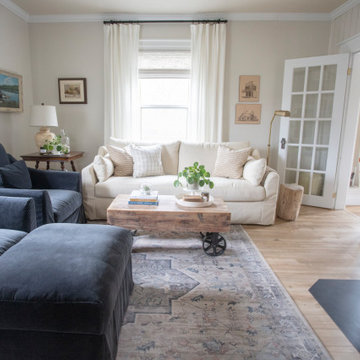
A village riverside country home gets a living room refresh.
Ispirazione per un piccolo soggiorno costiero chiuso con pareti beige, pavimento in laminato, stufa a legna, cornice del camino in perlinato, TV a parete, pavimento beige e pareti in perlinato
Ispirazione per un piccolo soggiorno costiero chiuso con pareti beige, pavimento in laminato, stufa a legna, cornice del camino in perlinato, TV a parete, pavimento beige e pareti in perlinato
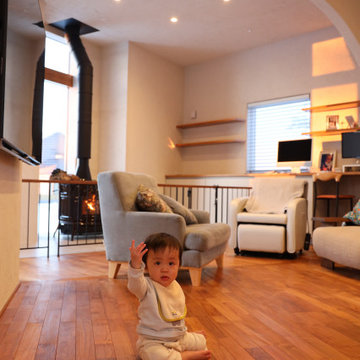
Immagine di un soggiorno aperto con pareti bianche, pavimento in legno massello medio, stufa a legna, cornice del camino in perlinato, TV a parete e pavimento marrone
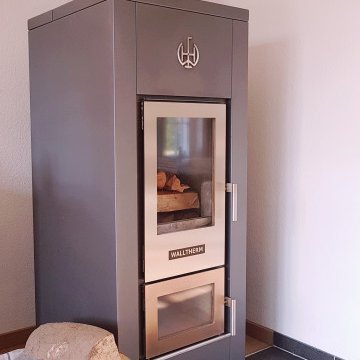
Ispirazione per un soggiorno minimal aperto e di medie dimensioni con pareti bianche, pavimento in legno massello medio, stufa a legna, cornice del camino in perlinato, pavimento marrone, soffitto in carta da parati e carta da parati
Soggiorni con stufa a legna e cornice del camino in perlinato - Foto e idee per arredare
1