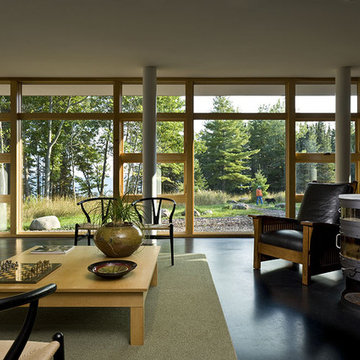Soggiorni con stufa a legna - Foto e idee per arredare
Filtra anche per:
Budget
Ordina per:Popolari oggi
181 - 200 di 16.510 foto
1 di 5
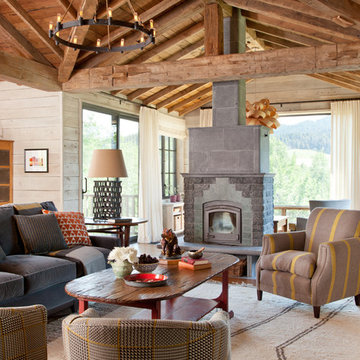
MillerRoodell Architects // Laura Fedro Interiors // Gordon Gregory Photoghraphy
Immagine di un soggiorno stile rurale aperto con stufa a legna
Immagine di un soggiorno stile rurale aperto con stufa a legna
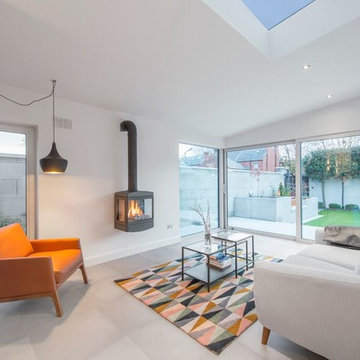
Esempio di un soggiorno minimalista di medie dimensioni e chiuso con pareti bianche, stufa a legna e cornice del camino in intonaco
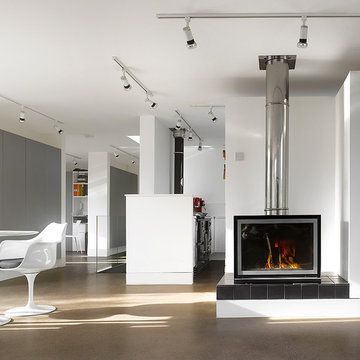
Will Pryce
Immagine di un grande soggiorno contemporaneo aperto con pavimento in cemento e stufa a legna
Immagine di un grande soggiorno contemporaneo aperto con pavimento in cemento e stufa a legna
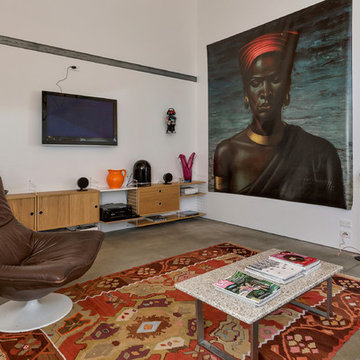
Idee per un soggiorno contemporaneo di medie dimensioni e aperto con pareti bianche, pavimento in cemento, stufa a legna, TV a parete e pavimento grigio
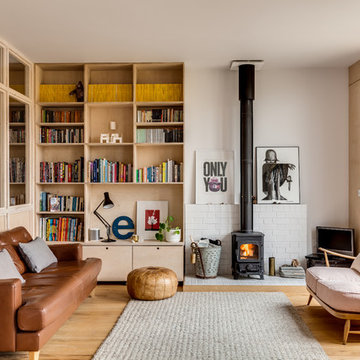
Simon Maxwell
Esempio di un soggiorno nordico di medie dimensioni e aperto con pareti bianche, parquet chiaro e stufa a legna
Esempio di un soggiorno nordico di medie dimensioni e aperto con pareti bianche, parquet chiaro e stufa a legna

Photo by Ross Anania
Immagine di un soggiorno industriale di medie dimensioni e aperto con pareti gialle, pavimento in legno massello medio, stufa a legna e TV autoportante
Immagine di un soggiorno industriale di medie dimensioni e aperto con pareti gialle, pavimento in legno massello medio, stufa a legna e TV autoportante
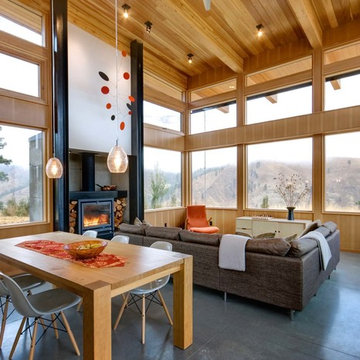
Steve Keating
Ispirazione per un soggiorno minimal aperto con pareti bianche, pavimento in cemento, stufa a legna, cornice del camino in cemento e pavimento grigio
Ispirazione per un soggiorno minimal aperto con pareti bianche, pavimento in cemento, stufa a legna, cornice del camino in cemento e pavimento grigio
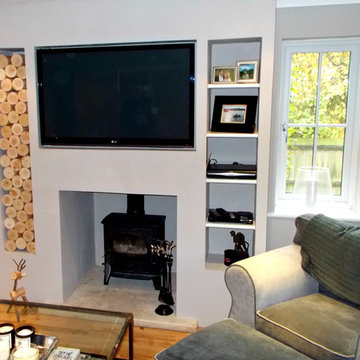
A tall, narrow alcove space has been filled with circular decorative logs. Circular logs are contemporary and stylish; their simplicity is easy on the eye.
The curves of the logs work well to break up the straight lines of the chimney breast, complement the natural flooring and create an eye-catching feature within the room.
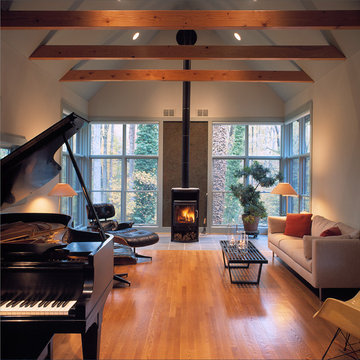
Interior view of the living room of the Chesapeake Cabin, designed by Good Architecture, PC -
Wayne L. Good, FAIA, Architect
Immagine di un soggiorno stile rurale con pareti bianche e stufa a legna
Immagine di un soggiorno stile rurale con pareti bianche e stufa a legna
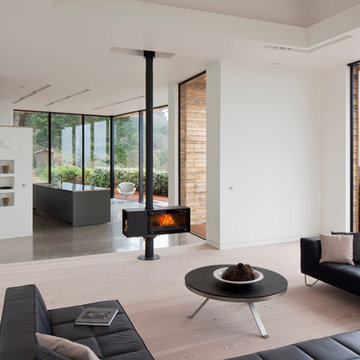
Richard Brine
Idee per un soggiorno costiero con pavimento in cemento, pareti bianche e stufa a legna
Idee per un soggiorno costiero con pavimento in cemento, pareti bianche e stufa a legna
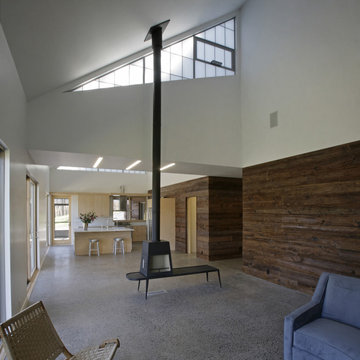
Floor: polished concrete with local bluestone aggregate.
Wood wall: reclaimed “mushroom” wood – cypress planks from PA mushroom barns www.antiqueandvintagewoods.com
Fireplace: wood burning / high efficient – www.wittus.com
Windows: Andersen – www.andersenwindows.com
Polycarbonate Panels: www.kalwall.com
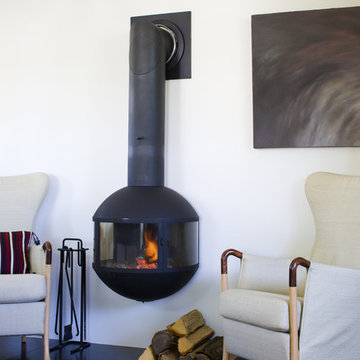
Before Siemasko + Verbridge got their hands on this house, it was a convoluted maze of small rooms and skinny hallways. The renovation made sense of the layout, and took full advantage of the captivating ocean views. The result is a harmonious blend of contemporary style with classic and sophisticated elements. The “empty nest” home is transformed into a welcoming sanctuary for the extended family of kids and grandkids.
Photo Credit: Josh Kuchinsky
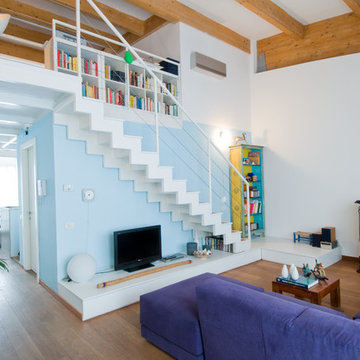
Home_Milano
Immagine di un soggiorno contemporaneo di medie dimensioni e aperto con pavimento in legno massello medio, stufa a legna, cornice del camino in metallo, pareti bianche e sala formale
Immagine di un soggiorno contemporaneo di medie dimensioni e aperto con pavimento in legno massello medio, stufa a legna, cornice del camino in metallo, pareti bianche e sala formale

Stunning Living Room embracing the dark colours on the walls which is Inchyra Blue by Farrow and Ball. A retreat from the open plan kitchen/diner/snug that provides an evening escape for the adults. Teal and Coral Pinks were used as accents as well as warm brass metals to keep the space inviting and cosy.

This LVP is inspired by summers at the cabin among redwoods and pines. Weathered rustic notes with deep reds and subtle greys. With the Modin Collection, we have raised the bar on luxury vinyl plank. The result is a new standard in resilient flooring. Modin offers true embossed in register texture, a low sheen level, a rigid SPC core, an industry-leading wear layer, and so much more.

Immagine di un piccolo soggiorno boho chic con libreria, pareti beige, pavimento in legno massello medio, stufa a legna, cornice del camino in mattoni, TV a parete, pavimento marrone e travi a vista

This custom cottage designed and built by Aaron Bollman is nestled in the Saugerties, NY. Situated in virgin forest at the foot of the Catskill mountains overlooking a babling brook, this hand crafted home both charms and relaxes the senses.

On vous présente enfin notre premier projet terminé réalisé à Aix-en-Provence. L’objectif de cette rénovation était de remettre au goût du jour l’ensemble de la maison sans réaliser de gros travaux.
Nous avons donc posé un nouveau parquet ainsi que des grandes dalles de carrelage imitation béton dans la cuisine. Toutes les peintures ont également été refaites, notamment avec ce bleu profond, fil conducteur de la rénovation que l’on retrouve dans le salon, la cuisine ou encore les chambres.
Les tons chauds des touches de jaune dans le salon et du parquet amènent une atmosphère de cocon chaleureux qui se prolongent encore une fois dans toute la maison comme dans la salle à manger et la cuisine avec le mobilier en bois.
La cuisine se voulait fonctionnelle et esthétique à la fois, nos clients ont donc été charmés par le concept des caissons Ikea couplés au façades Plum. Le résultat : une cuisine conviviale et personnalisée à l’image de nos clients.
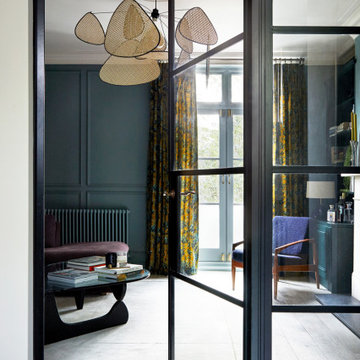
The living room at Highgate House. An internal Crittall door and panel frames a view into the room from the hallway. Painted in a deep, moody green-blue with stone coloured ceiling and contrasting dark green joinery, the room is a grown-up cosy space.
Soggiorni con stufa a legna - Foto e idee per arredare
10
