Soggiorni con soffitto a volta - Foto e idee per arredare
Filtra anche per:
Budget
Ordina per:Popolari oggi
1 - 20 di 11.463 foto
1 di 2
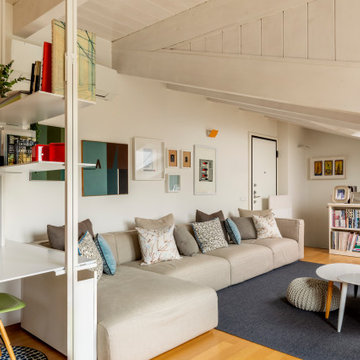
Ispirazione per un soggiorno scandinavo con pareti bianche, pavimento in legno massello medio, pavimento marrone, travi a vista e soffitto a volta

Conception architecturale d’un domaine agricole éco-responsable à Grosseto. Au coeur d’une oliveraie de 12,5 hectares composée de 2400 oliviers, ce projet jouit à travers ses larges ouvertures en arcs d'une vue imprenable sur la campagne toscane alentours. Ce projet respecte une approche écologique de la construction, du choix de matériaux, ainsi les archétypes de l‘architecture locale.

the living room is just off the sun porch.
Idee per un piccolo soggiorno moderno con pareti bianche, parquet chiaro, TV a parete e soffitto a volta
Idee per un piccolo soggiorno moderno con pareti bianche, parquet chiaro, TV a parete e soffitto a volta

Foto di un grande soggiorno stile marinaro aperto con pareti grigie, pavimento in gres porcellanato, camino classico, cornice del camino in pietra, TV a parete, pavimento marrone e soffitto a volta

This 2,500 square-foot home, combines the an industrial-meets-contemporary gives its owners the perfect place to enjoy their rustic 30- acre property. Its multi-level rectangular shape is covered with corrugated red, black, and gray metal, which is low-maintenance and adds to the industrial feel.
Encased in the metal exterior, are three bedrooms, two bathrooms, a state-of-the-art kitchen, and an aging-in-place suite that is made for the in-laws. This home also boasts two garage doors that open up to a sunroom that brings our clients close nature in the comfort of their own home.
The flooring is polished concrete and the fireplaces are metal. Still, a warm aesthetic abounds with mixed textures of hand-scraped woodwork and quartz and spectacular granite counters. Clean, straight lines, rows of windows, soaring ceilings, and sleek design elements form a one-of-a-kind, 2,500 square-foot home
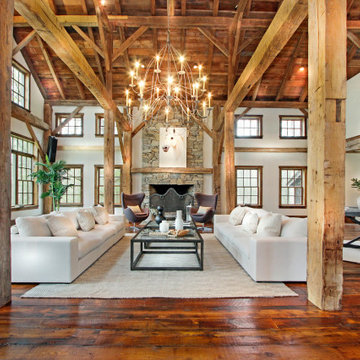
This magnificent barn home staged by BA Staging & Interiors features over 10,000 square feet of living space, 6 bedrooms, 6 bathrooms and is situated on 17.5 beautiful acres. Contemporary furniture with a rustic flare was used to create a luxurious and updated feeling while showcasing the antique barn architecture.

Immagine di un grande soggiorno country aperto con pareti bianche, parquet chiaro, camino lineare Ribbon, cornice del camino in pietra, TV a parete e soffitto a volta
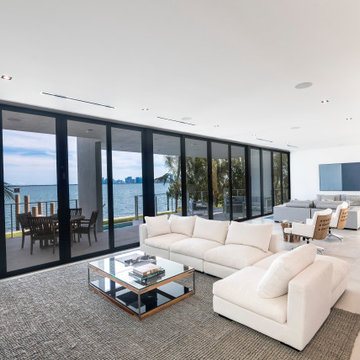
Welcome to our project showcase! Step into a world of elegance and comfort where every detail is meticulously curated to create a haven of style and relaxation. Explore our selection of exquisite glass windows and doors, designed to flood your space with natural light and frame breathtaking views of the sea. Illuminate your home with the warm glow of ceiling lights, casting a welcoming ambiance throughout.
Sink into plush sofas and gather around sleek glass tables, where conversations flow as freely as the ocean breeze. Discover unique home decor items that add personality and charm to every corner, while chairs beckon you to unwind amidst lush palm trees and verdant plants.
Experience the ultimate coastal living in our homes with sea views, where the beauty of Clearwater, FL, meets timeless design. From luxurious carpets to elegant floor tiles, every surface exudes sophistication and comfort.
we offer seamless solutions for home additions and remodeling projects in the vibrant city of Tampa. Let your imagination soar with our interior and remodeling ideas, or embark on a journey to create your dream home with our custom design services.
Step outside to your outdoor oasis, where decor meets functionality in our outdoor sofas and steel fences. Relax in your deck area surrounded by the serenity of nature, as you bask in the warmth of the sun and the gentle rustle of palm fronds. Welcome to a world where luxury meets coastal charm, where every detail is designed to elevate your lifestyle and create unforgettable moments. Welcome to our project of refined living and endless possibilities.

Aménagement mural dans un salon, avec TV, livres, bibelots
Ispirazione per un grande soggiorno contemporaneo aperto con libreria, pareti bianche, pavimento con piastrelle in ceramica, pavimento grigio, nessun camino, TV autoportante, soffitto a volta e soffitto in legno
Ispirazione per un grande soggiorno contemporaneo aperto con libreria, pareti bianche, pavimento con piastrelle in ceramica, pavimento grigio, nessun camino, TV autoportante, soffitto a volta e soffitto in legno
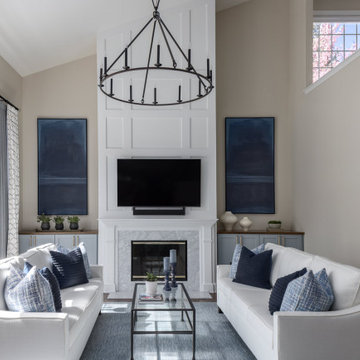
This family room great room was updated with new hardwood flooring, custom cabinets for storage and balance, updated moldings and trim, new lighting, updated staircase, new fireplace mantel surround and hearth. The custom area rug, new furniture, art, window treatments and accessories refresh the space.

A narrow formal parlor space is divided into two zones flanking the original marble fireplace - a sitting area on one side and an audio zone on the other.
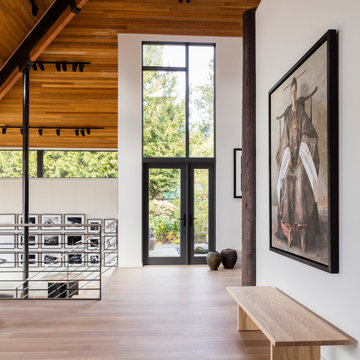
Interior view of Living Room. Photo credit: John Granen
Foto di un soggiorno contemporaneo con parquet chiaro e soffitto a volta
Foto di un soggiorno contemporaneo con parquet chiaro e soffitto a volta
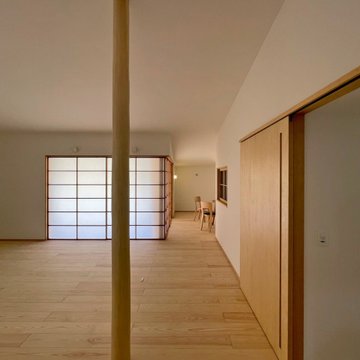
Ispirazione per un soggiorno di medie dimensioni e aperto con pareti bianche, parquet chiaro, nessun camino, TV autoportante, pavimento beige, soffitto a volta e pareti in perlinato

Foto di un grande soggiorno tradizionale aperto con sala della musica, pareti rosa, parquet chiaro, stufa a legna, cornice del camino in pietra, pavimento beige e soffitto a volta
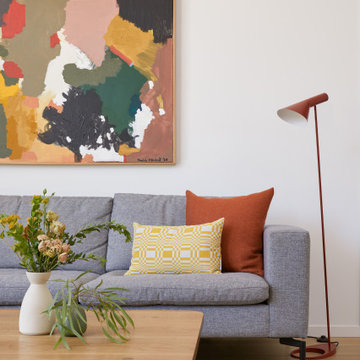
This Australian-inspired new construction was a successful collaboration between homeowner, architect, designer and builder. The home features a Henrybuilt kitchen, butler's pantry, private home office, guest suite, master suite, entry foyer with concealed entrances to the powder bathroom and coat closet, hidden play loft, and full front and back landscaping with swimming pool and pool house/ADU.

Esempio di un soggiorno country di medie dimensioni e aperto con pareti grigie, parquet scuro, stufa a legna, cornice del camino in intonaco, TV autoportante e soffitto a volta

contemporary home design for a modern family with young children offering a chic but laid back, warm atmosphere.
Ispirazione per un grande soggiorno minimalista aperto con pareti bianche, pavimento in cemento, camino classico, cornice del camino in metallo, nessuna TV, pavimento grigio e soffitto a volta
Ispirazione per un grande soggiorno minimalista aperto con pareti bianche, pavimento in cemento, camino classico, cornice del camino in metallo, nessuna TV, pavimento grigio e soffitto a volta
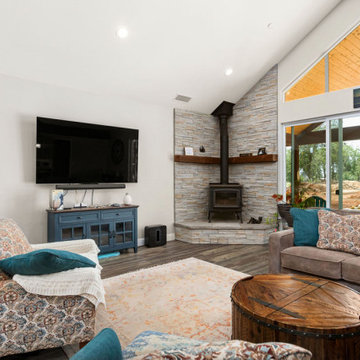
Immagine di un grande soggiorno stile americano aperto con pareti grigie, parquet scuro, stufa a legna, cornice del camino in pietra ricostruita, TV a parete, pavimento marrone e soffitto a volta
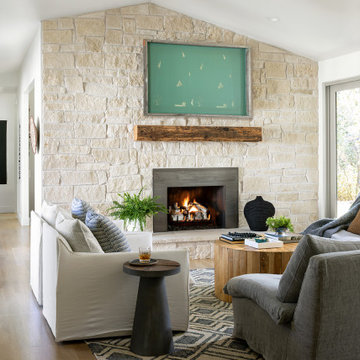
The living room continues the open concept design with a large stone fireplace wall. Rustic and modern elements combine for a farmhouse feel.
Foto di un soggiorno country di medie dimensioni e aperto con parquet chiaro, camino classico, cornice del camino in pietra ricostruita, pavimento marrone e soffitto a volta
Foto di un soggiorno country di medie dimensioni e aperto con parquet chiaro, camino classico, cornice del camino in pietra ricostruita, pavimento marrone e soffitto a volta
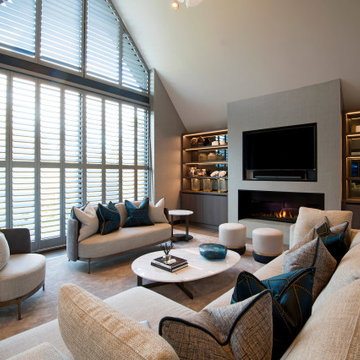
Foto di un soggiorno design chiuso con pareti grigie, moquette, camino lineare Ribbon, TV a parete, pavimento marrone e soffitto a volta
Soggiorni con soffitto a volta - Foto e idee per arredare
1