Soggiorno
Filtra anche per:
Budget
Ordina per:Popolari oggi
1 - 20 di 554 foto

Esempio di un grande soggiorno tradizionale stile loft con sala giochi, pareti multicolore, pavimento in cemento, TV autoportante, pavimento nero e soffitto a volta

Esempio di un soggiorno country di medie dimensioni e aperto con pareti grigie, parquet scuro, stufa a legna, cornice del camino in intonaco, TV autoportante e soffitto a volta

This beautiful calm formal living room was recently redecorated and styled by IH Interiors, check out our other projects here: https://www.ihinteriors.co.uk/portfolio
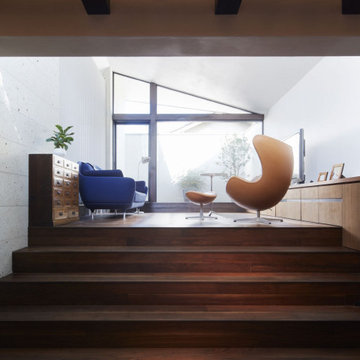
Esempio di un soggiorno nordico di medie dimensioni e aperto con pareti bianche, pavimento con piastrelle in ceramica, nessun camino, TV autoportante, pavimento marrone, soffitto a volta e pareti in perlinato
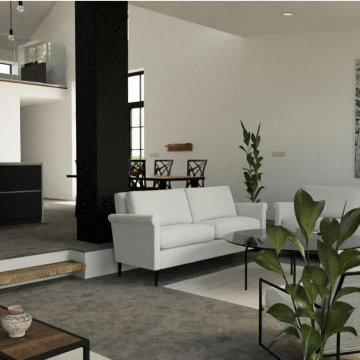
Painted internal walls
Esempio di un soggiorno minimalista di medie dimensioni e aperto con sala formale, pareti bianche, pavimento in cemento, camino sospeso, TV autoportante, pavimento grigio e soffitto a volta
Esempio di un soggiorno minimalista di medie dimensioni e aperto con sala formale, pareti bianche, pavimento in cemento, camino sospeso, TV autoportante, pavimento grigio e soffitto a volta

Los característicos detalles industriales tipo loft de esta fabulosa vivienda, techos altos de bóveda catalana, vigas de hierro colado y su exclusivo mobiliario étnico hacen de esta vivienda una oportunidad única en el centro de Barcelona.

Immagine di un grande soggiorno country aperto con pareti grigie, moquette, camino ad angolo, cornice del camino piastrellata, TV autoportante, pavimento beige, soffitto a volta e pareti in perlinato
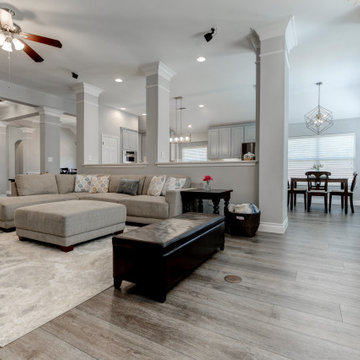
Deep tones of gently weathered grey and brown. A modern look that still respects the timelessness of natural wood. With the Modin Collection, we have raised the bar on luxury vinyl plank. The result is a new standard in resilient flooring. Modin offers true embossed in register texture, a low sheen level, a rigid SPC core, an industry-leading wear layer, and so much more.
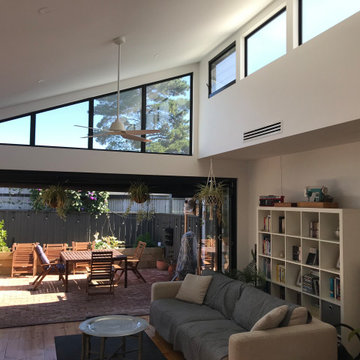
A large feel created with raked ceilings and light on a narrow building site. Fully functional living spaces created by efficient design.
Immagine di un piccolo soggiorno contemporaneo aperto con pareti bianche, pavimento in legno verniciato, nessun camino, TV autoportante e soffitto a volta
Immagine di un piccolo soggiorno contemporaneo aperto con pareti bianche, pavimento in legno verniciato, nessun camino, TV autoportante e soffitto a volta
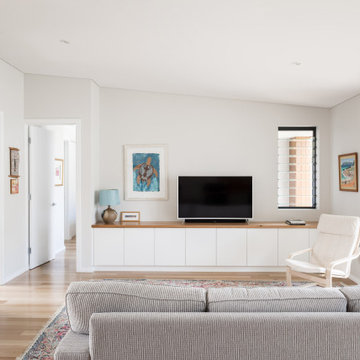
Design work started with a modest design focused on improving the kitchen, living, dining and outdoor living areas. However, a feasibility study determined that a better option was to fully remodel the existing dwelling, resulting in reclaiming some of the front veranda to increase the size of the living and dining areas. The remaining section created an alcove to the main bedroom, increasing privacy and creating a dedicated outdoor area.
A large awning, cantilevered so as not to impose on the existing septic, created a separate outdoor living area. A teak facade, that will weather to grey in the salty sea air over time, was added to extend high above the box gutter, conceal the solar panels and cap the ends of the separation walls. The roof was repitched and the internal ceilings raked upwards from the teak facade, thereby increasing the internal volume and allowing for the addition of high-light windows in rooms on the ridge side of the dwelling to capture the vista, increase natural light, ventilation and sense of space.
A skillion roof outside the back kitchen area was strategically positioned out of sight from the inside of the home and created a second outdoor area in the rear courtyard, serving as the main entry point. A gate house was incorporated in the rear fence to enhance the entry. The rear courtyard reclaimed an existing parking bay to create space for the cellar/music room.
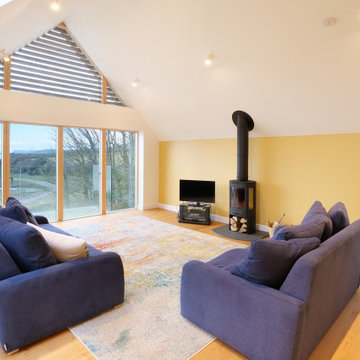
An amazing location on the waterfront within the Camel Estuary Area of Outstanding Natural Beauty presented a rare opportunity for a new family home.
Accessed from a single-track lane ending in a slipway into the water, the new dwelling replaces a small, single storey structure had been owned by the same family for over 50 years and was the setting for many happy memories. The client’s brief was for a design that captured the spirit of the original building and location and framed the views along the creek and out to sea.
The result is a well-constructed, energy efficient house that responds sensitively to the surrounding landscape and blends traditional forms with contemporary detailing. The palette of materials enables the new house to disappear into its backdrop of trees and shadow, and gives it a timeless feel that will weather and improve with age.
Photograph: Ocean and Earth Photography
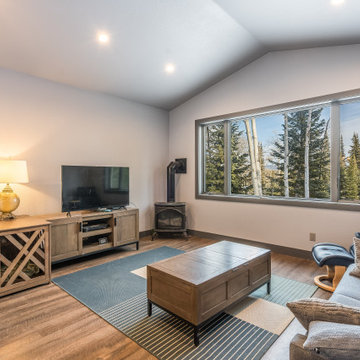
The main goal of this build was to maximize the views from every room. The caretaker unit is simply designed, but the views are dramatic!
Ispirazione per un soggiorno rustico chiuso con pareti beige, pavimento in vinile, stufa a legna, TV autoportante, pavimento beige e soffitto a volta
Ispirazione per un soggiorno rustico chiuso con pareti beige, pavimento in vinile, stufa a legna, TV autoportante, pavimento beige e soffitto a volta
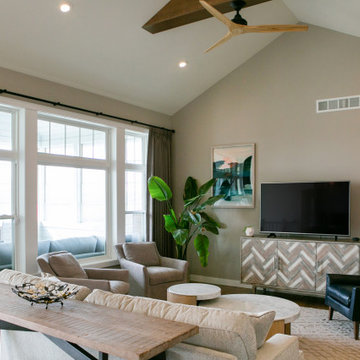
Esempio di un grande soggiorno design aperto con pavimento in legno massello medio, TV autoportante, pavimento marrone e soffitto a volta
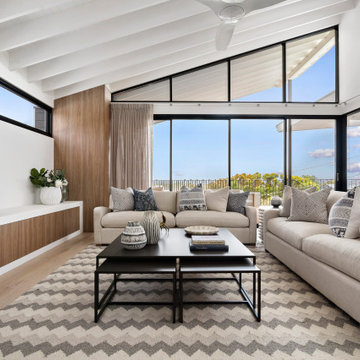
Ispirazione per un grande soggiorno stile marino con pareti bianche, parquet chiaro, TV autoportante, pavimento beige e soffitto a volta
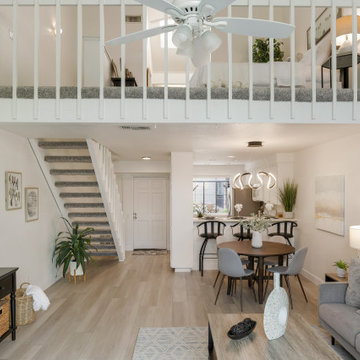
Immagine di un piccolo soggiorno moderno aperto con pareti bianche, parquet chiaro, camino ad angolo, cornice del camino in metallo, TV autoportante e soffitto a volta

An open concept room, this family room has all it needs to create a cozy inviting space. The mismatched sofas were a purposeful addition adding some depth and warmth to the space. The clients were new to this area, but wanted to use as much of their own items as possible. The yellow alpaca blanket purchased when traveling to Peru was the start of the scheme and pairing it with their existing navy blue sofa. The only additions were the cream sofa the round table and tying it all together with some custom pillows.
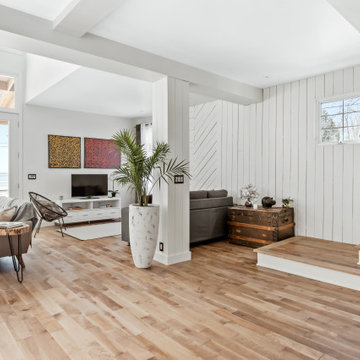
Salon / Living Room
Immagine di un grande soggiorno country aperto con sala formale, pareti bianche, pavimento in legno massello medio, camino classico, cornice del camino in pietra, TV autoportante, pavimento marrone, soffitto a volta e pareti in legno
Immagine di un grande soggiorno country aperto con sala formale, pareti bianche, pavimento in legno massello medio, camino classico, cornice del camino in pietra, TV autoportante, pavimento marrone, soffitto a volta e pareti in legno
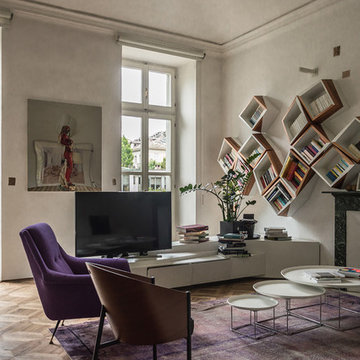
Foto di un grande soggiorno industriale con pareti bianche, pavimento in legno massello medio, camino classico, TV autoportante, pavimento marrone, cornice del camino in pietra, soffitto a volta e con abbinamento di mobili antichi e moderni
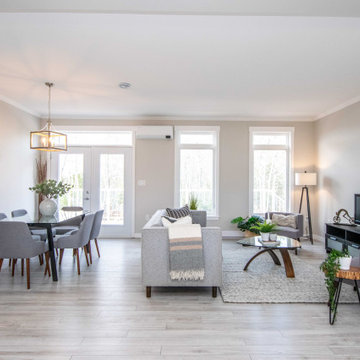
The open concept main area of the Mariner features high ceilings with transom windows and double french doors.
Foto di un soggiorno stile marinaro di medie dimensioni e aperto con pareti beige, pavimento in laminato, nessun camino, TV autoportante, pavimento grigio e soffitto a volta
Foto di un soggiorno stile marinaro di medie dimensioni e aperto con pareti beige, pavimento in laminato, nessun camino, TV autoportante, pavimento grigio e soffitto a volta

Natural light, white interior, exposed trusses, timber linings, wooden floors,
Idee per un grande soggiorno minimal aperto con sala formale, pareti bianche, parquet chiaro, stufa a legna, cornice del camino in cemento, TV autoportante, soffitto a volta e pannellatura
Idee per un grande soggiorno minimal aperto con sala formale, pareti bianche, parquet chiaro, stufa a legna, cornice del camino in cemento, TV autoportante, soffitto a volta e pannellatura
1