Soggiorni con soffitto a volta - Foto e idee per arredare
Filtra anche per:
Budget
Ordina per:Popolari oggi
61 - 80 di 11.345 foto
1 di 2

Immagine di un soggiorno minimalista aperto con sala formale, pareti bianche, parquet chiaro, nessuna TV e soffitto a volta

A grand custom designed millwork built-in and furnishings complete this cozy family home.
Foto di un soggiorno chic di medie dimensioni e aperto con pareti beige, pavimento in legno massello medio, camino classico, cornice del camino piastrellata, TV a parete, pavimento marrone, soffitto a volta e pannellatura
Foto di un soggiorno chic di medie dimensioni e aperto con pareti beige, pavimento in legno massello medio, camino classico, cornice del camino piastrellata, TV a parete, pavimento marrone, soffitto a volta e pannellatura
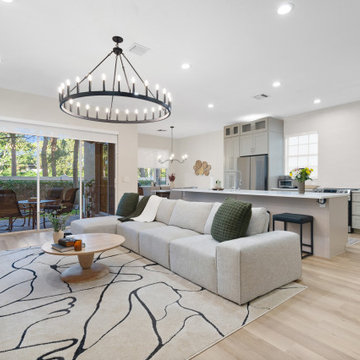
Inspired by sandy shorelines on the California coast, this beachy blonde vinyl floor brings just the right amount of variation to each room. With the Modin Collection, we have raised the bar on luxury vinyl plank. The result is a new standard in resilient flooring. Modin offers true embossed in register texture, a low sheen level, a rigid SPC core, an industry-leading wear layer, and so much more.
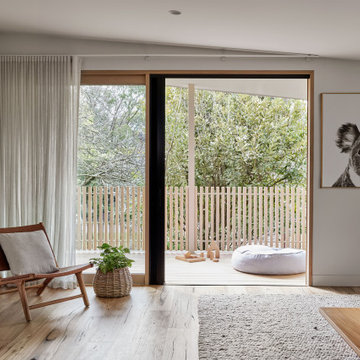
Situated along the coastal foreshore of Inverloch surf beach, this 7.4 star energy efficient home represents a lifestyle change for our clients. ‘’The Nest’’, derived from its nestled-among-the-trees feel, is a peaceful dwelling integrated into the beautiful surrounding landscape.
Inspired by the quintessential Australian landscape, we used rustic tones of natural wood, grey brickwork and deep eucalyptus in the external palette to create a symbiotic relationship between the built form and nature.
The Nest is a home designed to be multi purpose and to facilitate the expansion and contraction of a family household. It integrates users with the external environment both visually and physically, to create a space fully embracive of nature.

looking back toward the dining area and the kitchen.
Immagine di un piccolo soggiorno minimalista con parquet chiaro, TV a parete e soffitto a volta
Immagine di un piccolo soggiorno minimalista con parquet chiaro, TV a parete e soffitto a volta

The spacious "great room" combines an open kitchen, living, and dining areas as well as a small work desk. The vaulted ceiling gives the room a spacious feel while the large windows connect the interior to the surrounding garden.
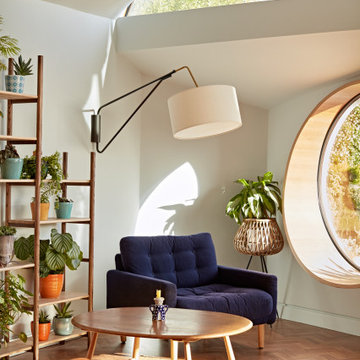
Foto di un grande soggiorno moderno con libreria, pareti bianche, parquet scuro e soffitto a volta
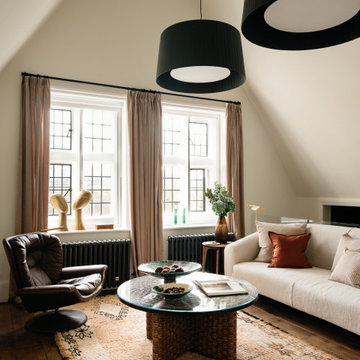
Immagine di un soggiorno classico con pareti beige, parquet scuro, pavimento marrone e soffitto a volta
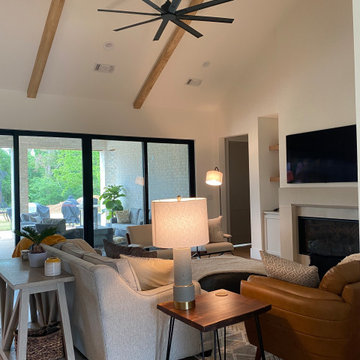
Ispirazione per un soggiorno minimal aperto con pareti bianche, cornice del camino in cemento, TV a parete e soffitto a volta

Foto di un soggiorno country aperto con libreria, pareti beige, parquet chiaro, camino classico, cornice del camino in pietra, nessuna TV, pavimento marrone, soffitto a volta e carta da parati

Interior Design Scottsdale
Foto di un soggiorno chic con pareti bianche, pavimento in legno massello medio, camino classico, pavimento marrone, travi a vista, soffitto a volta, soffitto in legno e cornice del camino piastrellata
Foto di un soggiorno chic con pareti bianche, pavimento in legno massello medio, camino classico, pavimento marrone, travi a vista, soffitto a volta, soffitto in legno e cornice del camino piastrellata

The living room presents clean lines, natural materials, and an assortment of keepsakes from the owners' extensive travels.
Ispirazione per un grande soggiorno country aperto con pareti beige, parquet chiaro, camino lineare Ribbon, cornice del camino in metallo, parete attrezzata, pavimento marrone e soffitto a volta
Ispirazione per un grande soggiorno country aperto con pareti beige, parquet chiaro, camino lineare Ribbon, cornice del camino in metallo, parete attrezzata, pavimento marrone e soffitto a volta

A vaulted ceiling welcomes you into this charming living room. The symmetry of the built-ins surrounding the fireplace and TV are detailed with white and blue finishes. Grey finishes, brass chandeliers and patterned touches soften the form of the space.

Foto di un soggiorno contemporaneo aperto con pareti bianche, pavimento in legno massello medio, pavimento marrone, travi a vista, soffitto in perlinato e soffitto a volta

Immagine di un soggiorno rustico aperto con camino classico, cornice del camino in pietra, pavimento marrone, travi a vista e soffitto a volta

Foto di un grande soggiorno costiero aperto con pareti marroni, pavimento in vinile, nessun camino, TV a parete, pavimento marrone, soffitto a volta e pannellatura

Idee per un soggiorno country stile loft con angolo bar, pareti bianche, parquet chiaro, TV a parete, pavimento marrone e soffitto a volta

New construction family room/great room. Linear fireplace with built-in LED underneath that rotate colors
Foto di un soggiorno design di medie dimensioni e aperto con pareti marroni, pavimento in legno massello medio, camino lineare Ribbon, cornice del camino piastrellata, TV a parete, pavimento marrone e soffitto a volta
Foto di un soggiorno design di medie dimensioni e aperto con pareti marroni, pavimento in legno massello medio, camino lineare Ribbon, cornice del camino piastrellata, TV a parete, pavimento marrone e soffitto a volta

This beautiful, new construction home in Greenwich Connecticut was staged by BA Staging & Interiors to showcase all of its beautiful potential, so it will sell for the highest possible value. The staging was carefully curated to be sleek and modern, but at the same time warm and inviting to attract the right buyer. This staging included a lifestyle merchandizing approach with an obsessive attention to detail and the most forward design elements. Unique, large scale pieces, custom, contemporary artwork and luxurious added touches were used to transform this new construction into a dream home.

Esempio di un grande soggiorno design con pareti bianche, parquet chiaro, camino ad angolo, cornice del camino in cemento, TV a parete, pavimento beige, soffitto a volta e pareti in legno
Soggiorni con soffitto a volta - Foto e idee per arredare
4