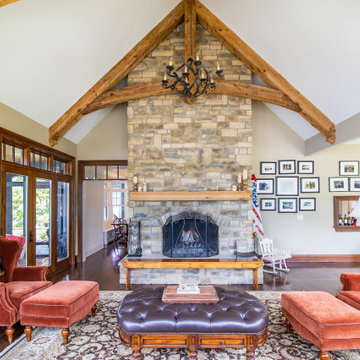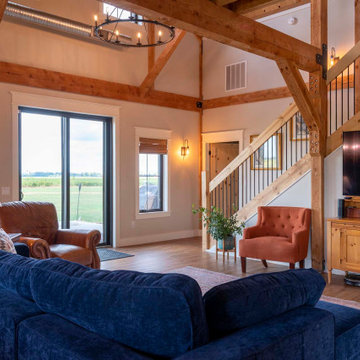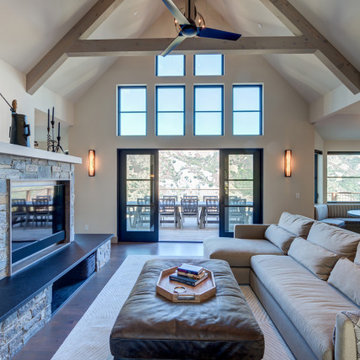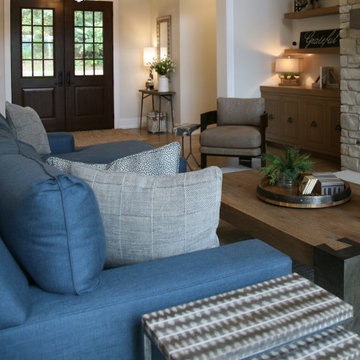Soggiorni blu con soffitto a volta - Foto e idee per arredare
Filtra anche per:
Budget
Ordina per:Popolari oggi
1 - 20 di 109 foto

Immagine di un soggiorno country aperto con pareti bianche, parquet scuro, camino classico, pavimento marrone, soffitto a volta e pareti in perlinato

We were approached by a Karen, a renowned sculptor, and her husband Tim, a retired MD, to collaborate on a whole-home renovation and furnishings overhaul of their newly purchased and very dated “forever home” with sweeping mountain views in Tigard. Karen and I very quickly found that we shared a genuine love of color, and from day one, this project was artistic and thoughtful, playful, and spirited. We updated tired surfaces and reworked odd angles, designing functional yet beautiful spaces that will serve this family for years to come. Warm, inviting colors surround you in these rooms, and classic lines play with unique pattern and bold scale. Personal touches, including mini versions of Karen’s work, appear throughout, and pages from a vintage book of Audubon paintings that she’d treasured for “ages” absolutely shine displayed framed in the living room.
Partnering with a proficient and dedicated general contractor (LHL Custom Homes & Remodeling) makes all the difference on a project like this. Our clients were patient and understanding, and despite the frustrating delays and extreme challenges of navigating the 2020/2021 pandemic, they couldn’t be happier with the results.
Photography by Christopher Dibble

Immagine di un soggiorno country con pavimento in cemento, pavimento grigio e soffitto a volta

Formal Living Room converted into a game room with pool table and contemporary furniture. Chandelier, Floor Lamp and Decorative Table Lamps complete the modern makeover. White linen curtains hang full height from the white painted wood ceiling.

Immagine di un grande soggiorno minimal con pareti grigie, parquet chiaro, camino lineare Ribbon, cornice del camino in metallo, TV a parete, pavimento beige e soffitto a volta

Ispirazione per un piccolo soggiorno con pareti blu, parete attrezzata, pavimento marrone, soffitto a volta e pannellatura

Design by: H2D Architecture + Design
www.h2darchitects.com
Built by: Carlisle Classic Homes
Photos: Christopher Nelson Photography
Ispirazione per un soggiorno minimalista con pavimento in legno massello medio, camino bifacciale, cornice del camino in mattoni e soffitto a volta
Ispirazione per un soggiorno minimalista con pavimento in legno massello medio, camino bifacciale, cornice del camino in mattoni e soffitto a volta

Ispirazione per un soggiorno tradizionale di medie dimensioni e aperto con pareti grigie, pavimento in vinile, nessun camino, TV a parete, pavimento marrone e soffitto a volta

Behind the rolling hills of Arthurs Seat sits “The Farm”, a coastal getaway and future permanent residence for our clients. The modest three bedroom brick home will be renovated and a substantial extension added. The footprint of the extension re-aligns to face the beautiful landscape of the western valley and dam. The new living and dining rooms open onto an entertaining terrace.
The distinct roof form of valleys and ridges relate in level to the existing roof for continuation of scale. The new roof cantilevers beyond the extension walls creating emphasis and direction towards the natural views.

The perfect spot for Sunday morning coffee ☕️
.
.
.
#payneandpayne #homebuilder #homedecor #homedesign #custombuild #exposedbeams
#luxuryhome #fireplace #cathedralceiling #gatheringplace #stayathome
#ohiohomebuilders #ohiocustomhomes #dreamhome #nahb #buildersofinsta #clevelandbuilders #chardon #geaugacounty #AtHomeCLE .
.?@paulceroky

Angie Seckinger
Immagine di un grande soggiorno chic chiuso con pareti beige, camino classico, cornice del camino in pietra e soffitto a volta
Immagine di un grande soggiorno chic chiuso con pareti beige, camino classico, cornice del camino in pietra e soffitto a volta

We took advantage of the double volume ceiling height in the living room and added millwork to the stone fireplace, a reclaimed wood beam and a gorgeous, chandelier. The sliding doors lead out to the sundeck and the lake beyond. TV's mounted above fireplaces tend to be a little high for comfortable viewing from the sofa, so this tv is mounted on a pull down bracket for use when the fireplace is not turned on. Floating white oak shelves replaced upper cabinets above the bar area.

The living room features floor to ceiling windows with big views of the Cascades from Mt. Bachelor to Mt. Jefferson through the tops of tall pines and carved-out view corridors. The open feel is accentuated with steel I-beams supporting glulam beams, allowing the roof to float over clerestory windows on three sides.
The massive stone fireplace acts as an anchor for the floating glulam treads accessing the lower floor. A steel channel hearth, mantel, and handrail all tie in together at the bottom of the stairs with the family room fireplace. A spiral duct flue allows the fireplace to stop short of the tongue and groove ceiling creating a tension and adding to the lightness of the roof plane.

Post and beam barn home with vaulted ceilings and open concept layout
Foto di un soggiorno rustico di medie dimensioni e aperto con pareti beige, parquet chiaro, nessun camino, TV a parete, pavimento marrone, soffitto a volta e pareti in legno
Foto di un soggiorno rustico di medie dimensioni e aperto con pareti beige, parquet chiaro, nessun camino, TV a parete, pavimento marrone, soffitto a volta e pareti in legno

Immagine di un grande soggiorno costiero aperto con pareti grigie, pavimento in legno massello medio, camino bifacciale, cornice del camino in mattoni, pavimento marrone e soffitto a volta

The soaring fireplace anchors the end of this Great Room and creates a stunning focal point. The built in shelves flanking the fireplace will house the
tv on the right side while the left has adjustable shelves for books and accessories.

Idee per un grande soggiorno design aperto con pareti bianche, camino classico, cornice del camino in pietra ricostruita e soffitto a volta

Esempio di un grande soggiorno contemporaneo aperto con sala formale, pareti grigie, parquet chiaro, camino classico, nessuna TV, cornice del camino in pietra, pavimento marrone e soffitto a volta

Esempio di un soggiorno contemporaneo aperto con sala formale, nessuna TV, camino classico, soffitto a volta, pareti multicolore, pavimento in legno massello medio, pavimento marrone, pareti in legno e cornice del camino in pietra ricostruita

Textures, colors, and a variety of materials all play well together in this wonderfully relaxed lakehouse.
Foto di un grande soggiorno stile marino aperto con pareti beige, parquet chiaro, camino classico, cornice del camino in pietra, TV a parete, pavimento marrone e soffitto a volta
Foto di un grande soggiorno stile marino aperto con pareti beige, parquet chiaro, camino classico, cornice del camino in pietra, TV a parete, pavimento marrone e soffitto a volta
Soggiorni blu con soffitto a volta - Foto e idee per arredare
1