Soggiorni con TV nascosta e soffitto a volta - Foto e idee per arredare
Filtra anche per:
Budget
Ordina per:Popolari oggi
1 - 20 di 182 foto
1 di 3

A view from the living room into the dining, kitchen, and loft areas of the main living space. Windows and walk-outs on both levels allow views and ease of access to the lake at all times.

Foto di un soggiorno design aperto con pareti grigie, parquet scuro, TV nascosta, pavimento marrone, travi a vista, soffitto a volta e soffitto in legno
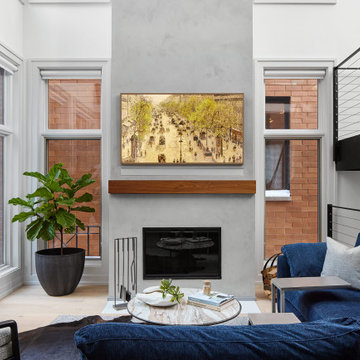
We opted for a custom sectional sofa to frame the family room, and we introduced a pop of color with it’s navy blue fabric. Then, we selected several sleek, metal accents and side tables to complement the fireplace surround and add to the modern feel in the space.

Idee per un grande soggiorno minimalista aperto con pareti bianche, parquet chiaro, TV nascosta e soffitto a volta

Immagine di un soggiorno stile marinaro con pareti bianche, parquet scuro, camino classico, cornice del camino in pietra, TV nascosta e soffitto a volta

Relaxed modern home in the SMU area of Dallas. Living room features a conversational layout with art and décor in lieu of television. It displays a beautiful monochromatic style that elegantly flows among white walls and oak wood floors.

The public area is split into 4 overlapping spaces, centrally separated by the kitchen. Here is a view of the lounge and hearth.
Idee per un grande soggiorno design con pareti bianche, pavimento in cemento, pavimento grigio, soffitto a volta, pareti in legno, camino classico, cornice del camino in legno e TV nascosta
Idee per un grande soggiorno design con pareti bianche, pavimento in cemento, pavimento grigio, soffitto a volta, pareti in legno, camino classico, cornice del camino in legno e TV nascosta
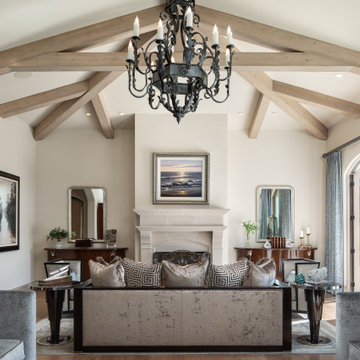
Large bright living room with vaulted ceilings and exposed wood beams overlooks the Pacific Ocean. Contemporary furnishings and a large chandelier complete the space.

Esempio di un grande soggiorno scandinavo aperto con libreria, parquet chiaro, stufa a legna, cornice del camino in intonaco, TV nascosta, soffitto a volta e pareti in legno

When we moved into our home, we had this amazingly large great room (35′ x 26′) that was devoid of features providing architectural weight, warmth and function. We wanted a place for a large TV but did not want to hang it over the fireplace. We wanted a way to divide the space into three important zones—dining room, living room, and a more intimate kitchen table. And we wanted to find a way to embrace the grandness of the room while still creating an intimate vibe.The key to working in this big space was respecting the scale of pieces required to appropriately fill the room and make the design work harmoniously.
By the time we closed on the house, we had constructed an amazing built-in bookcase to go across the long wall of the room with molding detail to match the existing case openings. It provides storage, a place for the TV, and a wonderful way to bring color and personality into the room. One of the next investments was the custom-built farmhouse dining room table—15′ long and 5′ wide—that seats 16 before its breadboard ends are extended to seat up to 20. With the beauty and visual weight that this table, paired with the china armoire, added to one side of the room, we needed to create balance and warmth on the other end of the space. I turned my attention to the fireplace, creating a herringbone design using salvaged flooring from the old Liggett & Myers tobacco building in Durham and an old barn beam as the mantle.
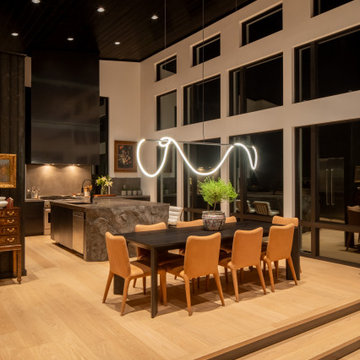
Immagine di un grande soggiorno design aperto con pareti grigie, parquet chiaro, camino classico, cornice del camino in cemento, TV nascosta, pavimento marrone, soffitto a volta e pareti in legno
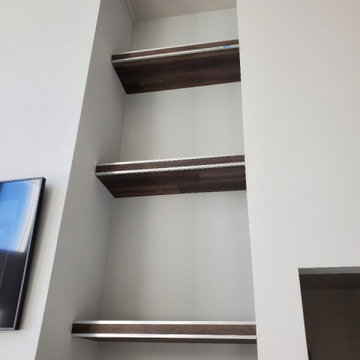
This is almost the completion of the built in shelving on each side of the accent wall where the TV, shelving and fireplace are.
Esempio di un grande soggiorno minimalista con pavimento in laminato, cornice del camino in intonaco, TV nascosta e soffitto a volta
Esempio di un grande soggiorno minimalista con pavimento in laminato, cornice del camino in intonaco, TV nascosta e soffitto a volta
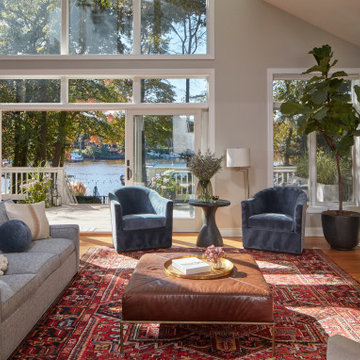
Ispirazione per un ampio soggiorno classico aperto con pareti grigie, pavimento in legno massello medio, TV nascosta, pavimento marrone e soffitto a volta

In the living room, DGI opted for a minimal metal railing and wire cables to give the staircase a really modern and sleek appearance. Above the room, we opted to make a statement that draws the eyes up to celebrate the incredible ceiling height with a contemporary, suspended chandelier.

Idee per un soggiorno stile rurale di medie dimensioni e aperto con pareti marroni, parquet scuro, camino classico, cornice del camino in pietra, TV nascosta, pavimento marrone, soffitto a volta e pareti in legno

After watching sunset over the lake, retreat indoors to the warm, modern gathering space in our Modern Northwoods Cabin project.
Ispirazione per un grande soggiorno minimal aperto con pareti nere, parquet chiaro, camino classico, cornice del camino in pietra, TV nascosta, pavimento marrone, soffitto a volta e pannellatura
Ispirazione per un grande soggiorno minimal aperto con pareti nere, parquet chiaro, camino classico, cornice del camino in pietra, TV nascosta, pavimento marrone, soffitto a volta e pannellatura

Room addition of family room with vaulted ceilings with Shiplap and center fireplace with reclaimed wood mantel and stacked stone. Large picture windows to view with operational awning on lower light level.
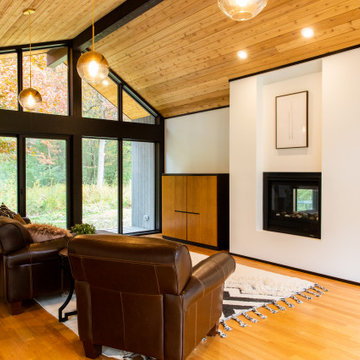
Family Room addition on modern house of cube spaces. Open walls of glass on either end open to 5 acres of woods. The mostly solid wall facing the street, in keeping with the existing architecture of the home. Breakfast room with Wet Bar beyond connects to the existing and new parts of the house.
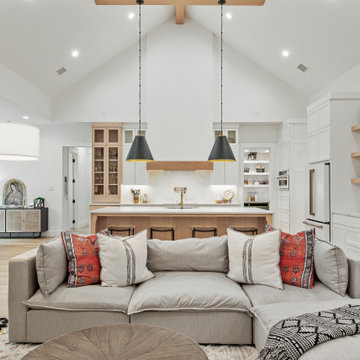
Ispirazione per un soggiorno scandinavo di medie dimensioni e aperto con pareti bianche, pavimento in vinile, camino classico, cornice del camino in pietra, TV nascosta e soffitto a volta

Idee per un ampio soggiorno rustico aperto con camino bifacciale, cornice del camino in pietra, TV nascosta, travi a vista, soffitto a volta, soffitto in legno, pareti gialle, pavimento in legno massello medio e pavimento marrone
Soggiorni con TV nascosta e soffitto a volta - Foto e idee per arredare
1