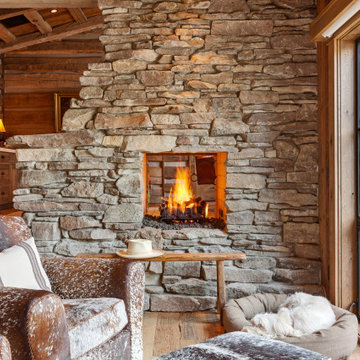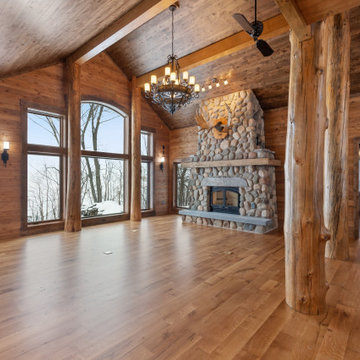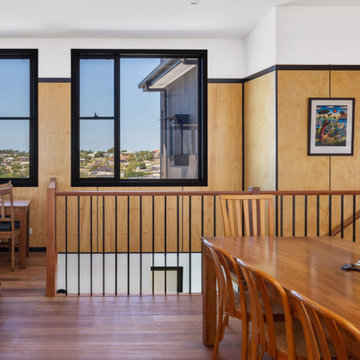Soggiorni con soffitto a volta e pareti in legno - Foto e idee per arredare
Filtra anche per:
Budget
Ordina per:Popolari oggi
1 - 20 di 370 foto
1 di 3

The open design displays a custom brick fire place that fits perfectly into the log-style hand hewed logs with chinking and exposed log trusses.
Immagine di un soggiorno rustico aperto con pareti marroni, pavimento in legno massello medio, camino classico, cornice del camino in pietra, pavimento marrone, travi a vista, soffitto a volta, soffitto in legno e pareti in legno
Immagine di un soggiorno rustico aperto con pareti marroni, pavimento in legno massello medio, camino classico, cornice del camino in pietra, pavimento marrone, travi a vista, soffitto a volta, soffitto in legno e pareti in legno

Perched on a hilltop high in the Myacama mountains is a vineyard property that exists off-the-grid. This peaceful parcel is home to Cornell Vineyards, a winery known for robust cabernets and a casual ‘back to the land’ sensibility. We were tasked with designing a simple refresh of two existing buildings that dually function as a weekend house for the proprietor’s family and a platform to entertain winery guests. We had fun incorporating our client’s Asian art and antiques that are highlighted in both living areas. Paired with a mix of neutral textures and tones we set out to create a casual California style reflective of its surrounding landscape and the winery brand.

Esempio di un ampio soggiorno rustico aperto con pareti beige, pavimento in legno massello medio, camino lineare Ribbon, cornice del camino in pietra, TV a parete, pavimento marrone, soffitto a volta e pareti in legno

Heather Ryan, Interior Designer
H.Ryan Studio - Scottsdale, AZ
www.hryanstudio.com
Esempio di un grande soggiorno chic aperto con libreria, pareti bianche, pavimento in legno massello medio, camino classico, cornice del camino in pietra, TV a parete, pavimento marrone, soffitto a volta e pareti in legno
Esempio di un grande soggiorno chic aperto con libreria, pareti bianche, pavimento in legno massello medio, camino classico, cornice del camino in pietra, TV a parete, pavimento marrone, soffitto a volta e pareti in legno

This walnut screen wall seperates the guest wing from the public areas of the house. Adds a lot of personality without being distracting or busy.
Foto di un ampio soggiorno minimalista aperto con pareti bianche, pavimento in legno massello medio, camino classico, cornice del camino in mattoni, TV a parete, soffitto a volta e pareti in legno
Foto di un ampio soggiorno minimalista aperto con pareti bianche, pavimento in legno massello medio, camino classico, cornice del camino in mattoni, TV a parete, soffitto a volta e pareti in legno

cedar siding at the entry wall brings the facade material to the interior, creating a cohesive aesthetic at the new floor plan and entry
Immagine di un soggiorno moderno di medie dimensioni e aperto con parquet chiaro, camino classico, cornice del camino in mattoni, pavimento beige, soffitto a volta e pareti in legno
Immagine di un soggiorno moderno di medie dimensioni e aperto con parquet chiaro, camino classico, cornice del camino in mattoni, pavimento beige, soffitto a volta e pareti in legno

Foto di un soggiorno design aperto con pareti bianche, parquet chiaro, pavimento beige, travi a vista, soffitto a volta, soffitto in legno e pareti in legno

Scott Amundson Photography
Esempio di un soggiorno rustico aperto con pavimento in cemento, camino classico, pareti marroni, pavimento grigio, soffitto a volta, soffitto in legno e pareti in legno
Esempio di un soggiorno rustico aperto con pavimento in cemento, camino classico, pareti marroni, pavimento grigio, soffitto a volta, soffitto in legno e pareti in legno

Ispirazione per un grande soggiorno contemporaneo aperto con pareti bianche, parquet chiaro, camino lineare Ribbon, pavimento beige, soffitto a volta e pareti in legno

Great room of our First Home Floor Plan. Great room is open to the kitchen, dining and porch area. Shiplap stained then painted white leaving nickel gap dark stained to coordinate with age gray ceiling.

High-Performance Design Process
Each BONE Structure home is optimized for energy efficiency using our high-performance process. Learn more about this unique approach.

The public area is split into 4 overlapping spaces, centrally separated by the kitchen. Here is a view of the lounge and hearth.
Idee per un grande soggiorno design con pareti bianche, pavimento in cemento, pavimento grigio, soffitto a volta, pareti in legno, camino classico, cornice del camino in legno e TV nascosta
Idee per un grande soggiorno design con pareti bianche, pavimento in cemento, pavimento grigio, soffitto a volta, pareti in legno, camino classico, cornice del camino in legno e TV nascosta

Master sitting area with two-sided stone fireplace shared with workout/office space; contemporary wall of full-height windows
Foto di un soggiorno stile rurale aperto con cornice del camino in pietra, soffitto a volta e pareti in legno
Foto di un soggiorno stile rurale aperto con cornice del camino in pietra, soffitto a volta e pareti in legno

Esempio di un soggiorno rustico aperto con pareti marroni, pavimento in legno massello medio, camino classico, cornice del camino in pietra, pavimento marrone, soffitto a volta, soffitto in legno e pareti in legno

This rural cottage in Northumberland was in need of a total overhaul, and thats exactly what it got! Ceilings removed, beams brought to life, stone exposed, log burner added, feature walls made, floors replaced, extensions built......you name it, we did it!
What a result! This is a modern contemporary space with all the rustic charm you'd expect from a rural holiday let in the beautiful Northumberland countryside. Book In now here: https://www.bridgecottagenorthumberland.co.uk/?fbclid=IwAR1tpc6VorzrLsGJtAV8fEjlh58UcsMXMGVIy1WcwFUtT0MYNJLPnzTMq0w

Foto di un grande soggiorno stile rurale aperto con pareti marroni, pavimento in legno massello medio, camino classico, cornice del camino in pietra, pavimento marrone, soffitto a volta e pareti in legno

Natural light with a blue, white, and gray palette is fresh and modern
Immagine di un grande soggiorno stile marino aperto con pareti bianche, TV a parete, pavimento marrone, soffitto a volta, parquet chiaro e pareti in legno
Immagine di un grande soggiorno stile marino aperto con pareti bianche, TV a parete, pavimento marrone, soffitto a volta, parquet chiaro e pareti in legno

Ispirazione per un soggiorno minimalista aperto con libreria, pareti bianche, parquet chiaro, cornice del camino in metallo, pavimento beige, soffitto a volta e pareti in legno

Idee per un grande soggiorno design aperto con pareti bianche, parquet chiaro, camino lineare Ribbon, pavimento beige, soffitto a volta e pareti in legno

Framed plywood wall lining. Picture windows capture the view.
Foto di un soggiorno design di medie dimensioni e aperto con parquet scuro, pavimento marrone, soffitto a volta, pareti in legno e pareti marroni
Foto di un soggiorno design di medie dimensioni e aperto con parquet scuro, pavimento marrone, soffitto a volta, pareti in legno e pareti marroni
Soggiorni con soffitto a volta e pareti in legno - Foto e idee per arredare
1